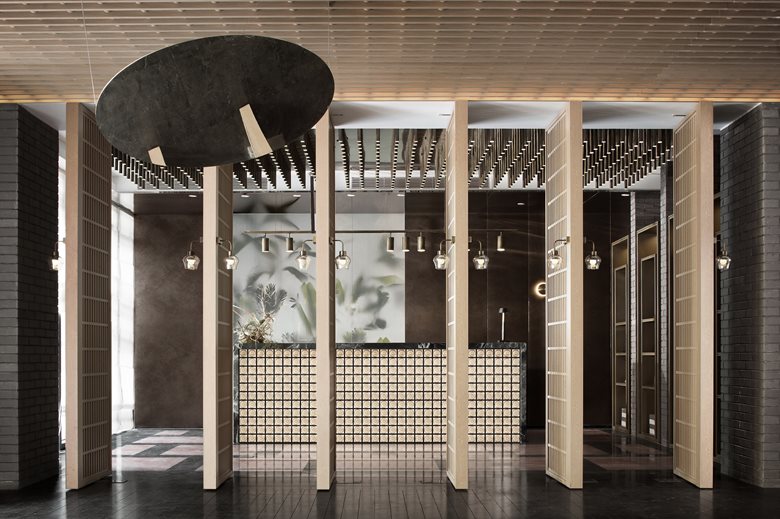Liu Jianhui
Shenzhen / China
 2
2
IDM takes the "general" as the starting point, and sets the ancient house "General Mansion" as the prologue hall of the hotel and even the entire commercial street, distilling the essence of the general culture into the carrier of "hotel", making it a thinking beyond "design" itself behavior. "It's like a director, giving the space the ups and downs of the plot. Between the new and the old, rough and fine, through sight and touch, I can feel the traces and traces of life and realize the profound mechanism. We hope that both new and old buildings can experience The challenge of time will always keep the original taste and connotation.” Adjacent to the mountain wall of the old building, a water corridor leads people to the new building, the main body of the hotel. With ancient composition and modern design, IDM uses blue bricks as the material, broken houses as the roof, and sunlight as the medium. It is hoped that there will be a rash contrast between the old and the new, as well as a harmonious beauty.
The wind and rain corridor has become a bridge between the new and the old, even if the two functions are connected, level and interesting. The reception area is located at the junction of the old and new buildings. The designer hopes that it can remain "neutral" and compatible with the past and the present. The appearance of the smallpox is taken from the "ping chess" of traditional architecture and simplified and geometricalized. The Chinese restaurant on the first floor is equipped with a soft collapse connected to the outdoors. In Xichang, which is 17 degrees all year round, open windows to enjoy the scenery at any time, and enjoy the delicious food in the natural fragrance. As the front hall of each functional space of the new building, the tea room is like a "pavilion" in traditional buildings, surrounded by landscape on three sides, sitting and watching the color of the landscape and listening to the sea breeze. The designer arranges the suites along the best landscape in the site, and sets up a courtyard to hide nature, and introduces hot springs in the courtyard, bathing between the galaxies

Entered the interior architectural design industry in 2004; founded IDMEN Indoor China.com in 2007; in 2010, as the founder and chief designer of Matrix Zongheng, he presided over the design of many core real estate projects. Since designing, it has always adhered to the design concept of "Nature breeds all things, gives shape, and follows the natural way to create", uses implicit and calm design thinking to continuously reveal the dramatic tension of space, and uses Chinese Taoism to "the land of nothing "It is the meaning of space; it is the pursuit of the ultimate beauty. Since 2012, his design works have been shortlisted for eight times in the British Andrew Martin Interior Design Award, known as the "Oscar" in the interior design room industry, and become the youngest designer with the largest number of finalists in the award. IDM takes the "general" as the starting point, and sets the ancient house "General Mansion" as the prologue hall of the hotel and even the entire commercial street, distilling the essence of the general culture into the carrier of "hotel", making it a thinking beyond "design" itself behavior. "It's like a director, giving the space the ups and downs of the plot. Between the new and the old, rough and fine, through sight and touch, I can feel the traces and traces of life and realize the profound mechanism. We hope that both new and old buildings can experience The challenge of time will always keep the original taste and connotation.” Adjacent to the mountain wall of the old building, a water corridor leads people to the new building, the main body of the hotel. With ancient composition and modern design, IDM uses blue bricks as the material, broken houses as the roof, and sunlight as the medium. It is hoped that there will be a rash contrast between the old and the new, as well as a harmonious beauty. The wind and rain corridor has become a bridge between the new and the old, even if the two functions are connected, level and interesting. The reception area is located at the junction of the old and new buildings. The designer hopes that it can remain "neutral" and compatible with the past and the present. The appearance of the smallpox is taken from the "ping chess" of traditional architecture and simplified and geometricalized. The Chinese restaurant on the first floor is equipped with a soft collapse connected to the outdoors. In Xichang, which is 17 degrees all year round, open windows to enjoy the scenery at any time, and enjoy the delicious food in the natural fragrance. As the front hall of each functional space of the new building, the tea room is like a "pavilion" in traditional buildings, surrounded by landscape on three sides, sitting and watching the color of the landscape and listening to the sea breeze. The designer arranges the suites along the best landscape in the site, and sets up a courtyard to hide nature, and introduces hot springs in the courtyard, bathing between the galaxies

 12
12

