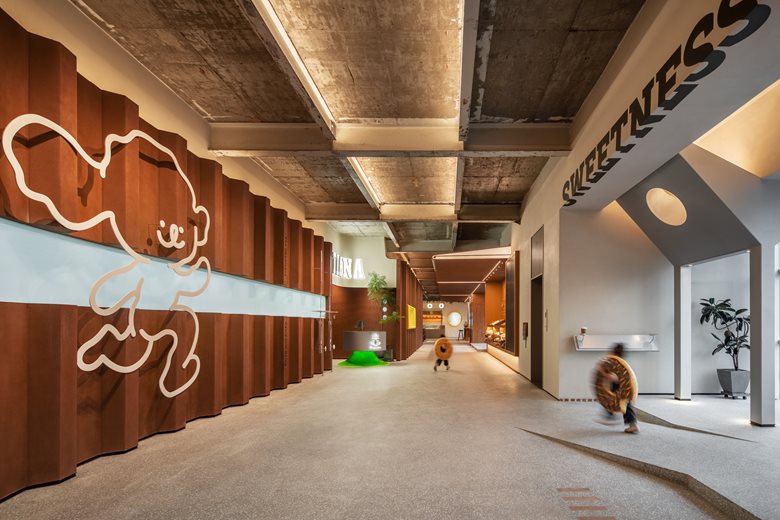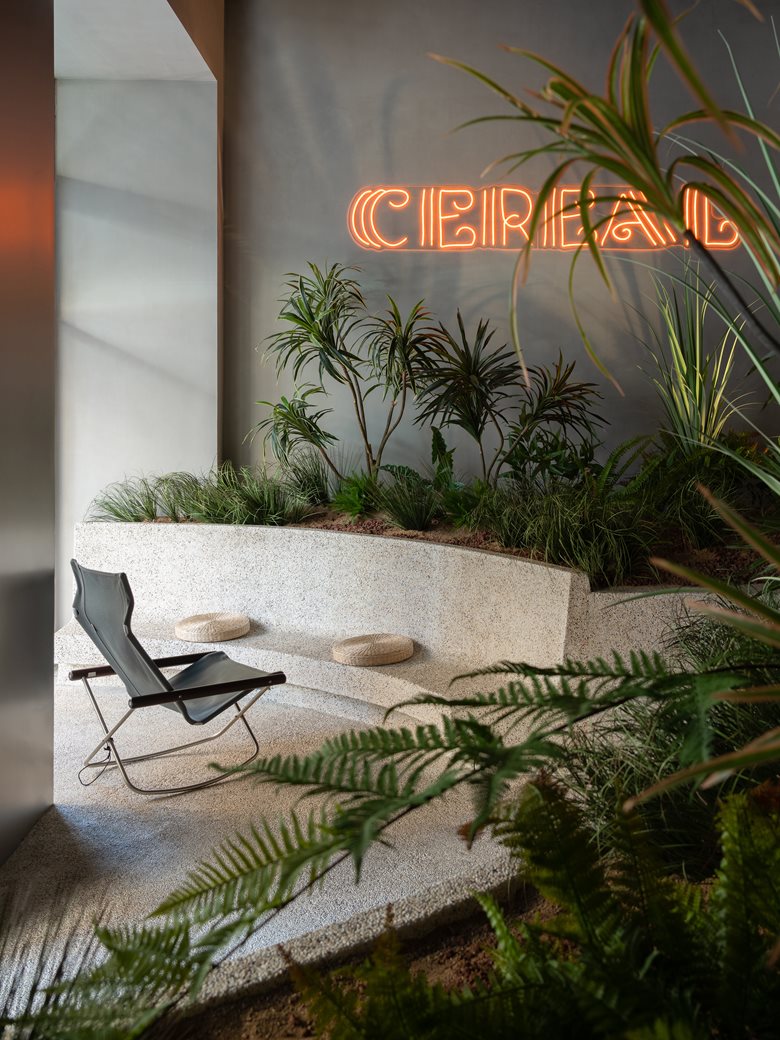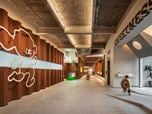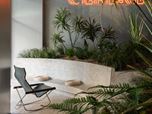HOOOLDESIGN Studio
Interior designer 上海 / China
 1
1
 1
1
Fantasy Workshop - TIANA Factory
太原 / 2023
 8
8
Natural Asylum - Cereal Whisky Bar, Taiyuan
Shanghai / China / 2021
Project Title:“Natural Asylum” - Cereal Whisky Bar,Taiyuan,China
Client:Guo Wei
Design: HOOOLDESIGN Studio
Architect:Han Lei、JiLL、Huang Debing、Li Jingyi、Zhi Pengfei、Zhang Wei、Toren Tseng
Site area:370m2
Gross Floor area:370m2
Location:No. 9, Yonghe Street, Wanbailin District, Taiyuan, Shanxi,China
Status:Completed
Project start date:2021
Collaborators:LST Lighting Design,JC COLOR DESIGN CENTRE
Photograper:Wu Jianquan

Since its establishment, HOOOLDESIGN has been focusing on the essence of commercial space design and is committed to quickly building a bridge between users and brands. It is the significance of HOOOLDESIGN to empower the brand with architectural language, business thinking and space experience. We always insist on turning users' thoughts and dreams into a living scene. Project Title:“Natural Asylum” - Cereal Whisky Bar,Taiyuan,China Client:Guo Wei Design: HOOOLDESIGN Studio Architect:Han Lei、JiLL、Huang Debing、Li Jingyi、Zhi Pengfei、Zhang Wei、Toren Tseng Site area:370m2 Gross Floor area:370m2 Location:No. 9, Yonghe Street, Wanbailin District, Taiyuan, Shanxi,China Status:Completed Project start date:2021 Collaborators:LST Lighting Design,JC COLOR DESIGN CENTRE Photograper:Wu Jianquan


