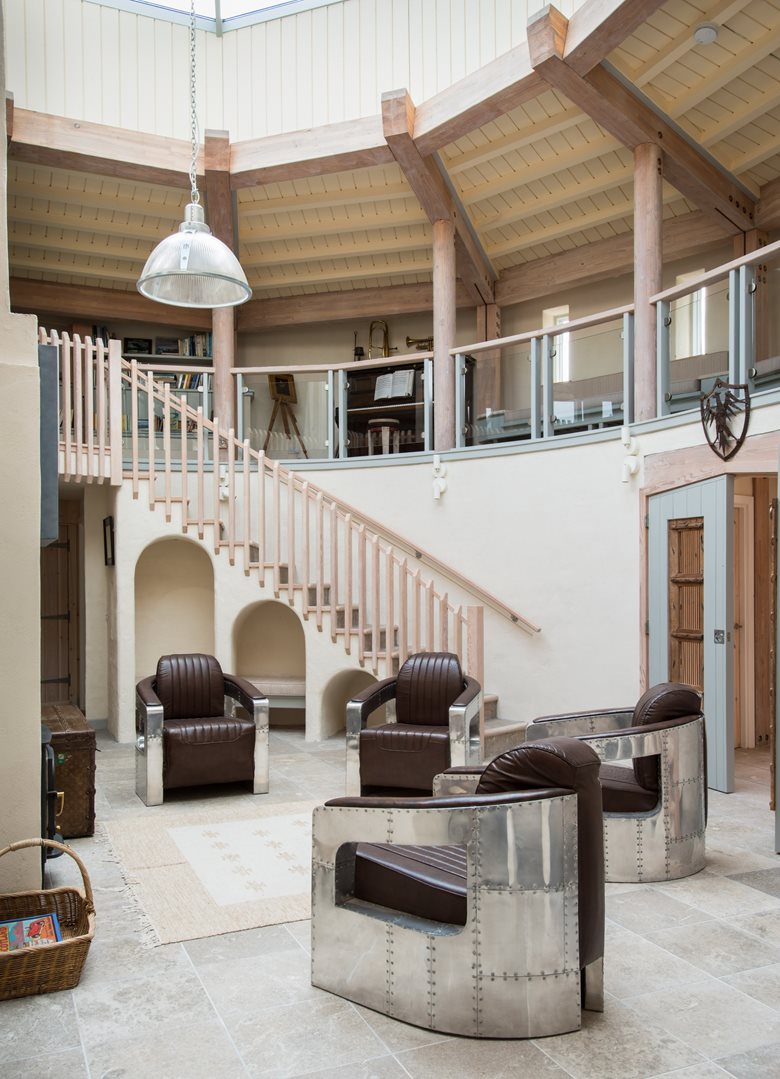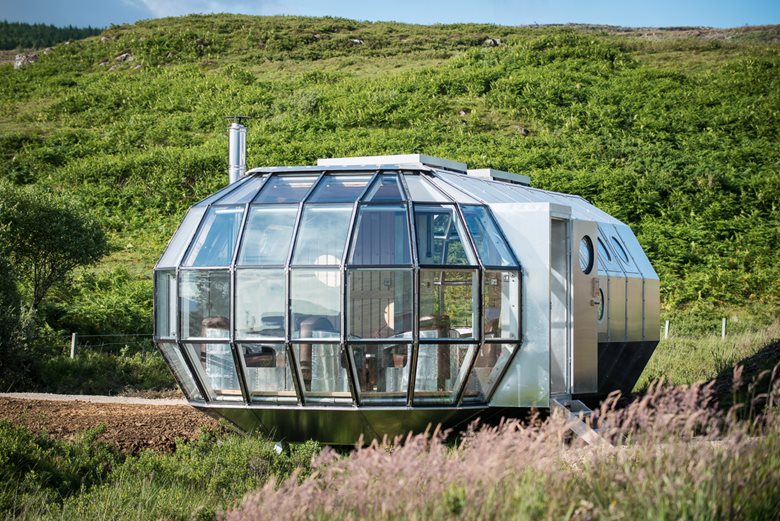Roderick James Architects
Architecture Firm Totnes / United Kingdom
 5
5
Roderick James Architects is aiming to put more fun and informality back into buildings; trying to avoid the stereotype square room, square corner, but providing an efficient thermal envelope with dramatic spatial quality. Versatility is a key advantage of heavy timber framing; flexibility over window positions, cladding material, wall, floor and roof. It is ideal for extension or separate outbuilding. By building extensions as outbuildings with covered link to the main house it is often possible to make buildings fit in less obtrusively with their surroundings whilst following the strong outbuilding tradition of rural vernacular architecture. The structure can have a barn feel or be finished to far smoother specification; the aim is to combine the two so that the feeling of barn predominates.
Contemporary architectural practice is also losing spontaneity – Client; Architect; Builder; Sub–contractor. Each link has potential for losing creative and personal aspects of a building, some things have to be carefully designed, some can be left entirely to personal choice. Current building contracts make change in detail difficult and expensive. Fear of litigation makes architects wary of trying new materials and ideas. Over-emphasis on maximizing profit in the short term has often meant that the other key ingredient – maximizing client satisfaction – is jeopardized. Often the tying down of architect, builder and sub-contractor to the lowest possible price means the the bits which really make buildings work and feel better are omitted. Curiously these items are often not expensive, but they emerge from a close relationship between client, architect, frame-maker and builder, or any combination of these.
We believe there should be a return to a more responsive style of building. It is quite clear that people need to change their living space from time to time, but these events should be relatively straightforward and simple. With timber framed buildings they can be. Virtually all our buildings are one-off designs for individual clients and we rarely seem to duplicate work we have already done. If you’re building from scratch you may as well have what you want!
Increasingly we have been involved in far more contemporary designs, using stainless steel, simpler framing, marine architecture, ‘loft’ style homes, curved roofs and so on. This is in addition to more traditional work, but it has added an exciting new dimension to our portfolio and we will be delighted to discuss new ideas with you.
Contemporary architectural practice is also losing spontaneity – Client; Architect; Builder; Sub–contractor. Each link has potential for losing creative and personal aspects of a building, some things have to be carefully designed, some can be left entirely to personal choice. Current building contracts make change in detail difficult and expensive. Fear of litigation makes architects wary of trying new materials and ideas. Over-emphasis on maximizing profit in the short term has often meant that the other key ingredient – maximizing client satisfaction – is jeopardized. Often the tying down of architect, builder and sub-contractor to the lowest possible price means the the bits which really make buildings work and feel better are omitted. Curiously these items are often not expensive, but they emerge from a close relationship between client, architect, frame-maker and builder, or any combination of these.
We believe there should be a return to a more responsive style of building. It is quite clear that people need to change their living space from time to time, but these events should be relatively straightforward and simple. With timber framed buildings they can be. Virtually all our buildings are one-off designs for individual clients and we rarely seem to duplicate work we have already done. If you’re building from scratch you may as well have what you want!
Increasingly we have been involved in far more contemporary designs, using stainless steel, simpler framing, marine architecture, ‘loft’ style homes, curved roofs and so on. This is in addition to more traditional work, but it has added an exciting new dimension to our portfolio and we will be delighted to discuss new ideas with you.

Roderick James Architects is aiming to put more fun and informality back into buildings; trying to avoid the stereotype square room, square corner, but providing an efficient thermal envelope with dramatic spatial quality. Versatility is a key advantage of heavy timber framing; flexibility over window positions, cladding material, wall, floor and roof. It is ideal for extension or separate outbuilding. By building extensions as outbuildings with covered link to the main house it is often...

- Roderick James
- Founder

 4
4
 10
10