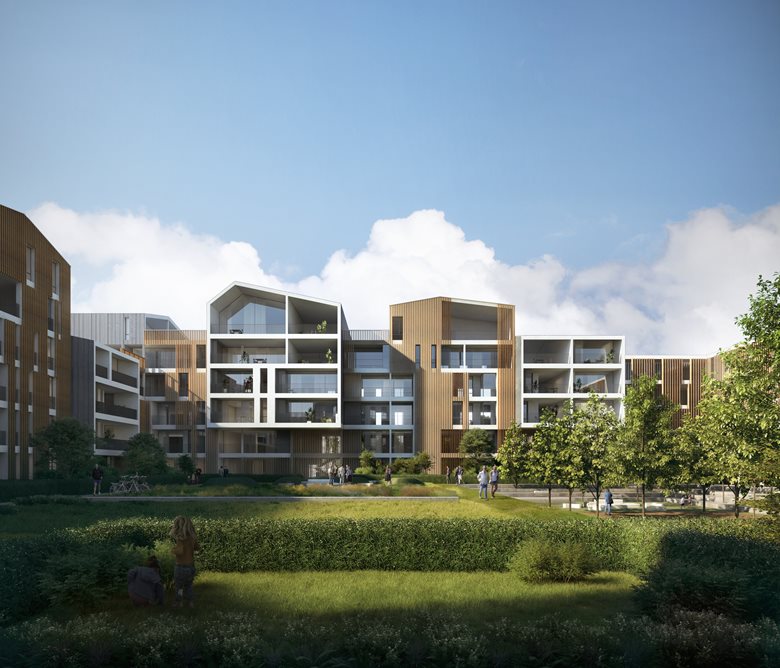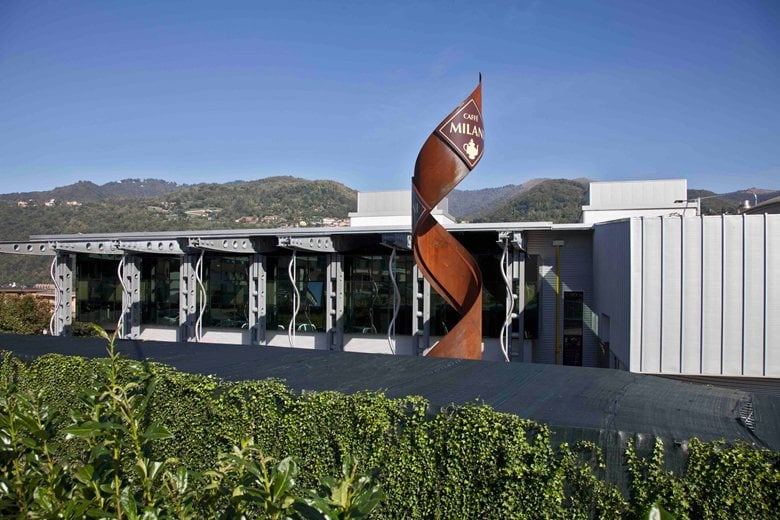Studio Castiglioni & Nardi
Architecture Firm
 3
3
 2
2
Concorso di Progettazione Area “Quintosole” Via Camporgnago Milano
Milan / Italy / 2019
 8
8
Nuovo stabilimento di Caffè Milani
Lipomo / Italy / 2017
Studio Castiglioni & Nardi was founded by the architects Carlo Castiglioni, Claudio Castiglioni and Claudio Nardi in 1981. The most important activities of the Studio are the design and construction of public buildings, dwelling houses, firm headquarters, factory buildings, interior and urban design, and city planning. The office is led by three chief architects and made of 8/10 collaborators. When the project complexity needs to be addressed collectively, Studio C&N collaborates with other qualified freelancers, thanks to established partnerships. The most important public works accomplished by the Studio are urban spaces, schools, administrative buildings, and social housing. The Studio have won several competitions and public appointments . Private appointments include houses and mansions as well as office buildings and factories with complex plants production system. The most important Studio’s works were published in national and international architecture journals and magazines such as L’Arca, L’Architettura cronache e storia, Modulo, Ottagono, Ville e Giardini, l’Industria Italiana del Cemento, Annuario Italiano dell’Edilizia, Polis, Costruzioni Metalliche, Riabita. Some projects designed in partnership with Professor Arch. Vittoriano Viganò were published in: A come architettura: Vittoriano Viganò (Electa edition), Lotus, Zodiac, Quaderni del dipartimento di progettazione (Politecnico di Milano). A number of important works were displayed at Politecnico of Milano, Modern Art Gallery of Bologna, IN/ARCH in Roma, Science and Technology Museum of Milano, S. Pietro in Atrio Church in Como, Cloister of Voltorre in Gavirate, Sala Veratti in Varese. In 2006 a Studio’s construction has been published on Italy builds (l’Arca edition): the book was commissioned by Italian Foreign Office in order to make known Italian contemporary architecture all around the world.
The Studio’s office is placed in Varese, close to Autostrada dei Laghi, roughly 50 km north of Milano. The office is placed in an amazing landscape. The 400 square meters office building features an administration space, a design room for 10 persons, 4 head offices, meeting rooms, a library, a copy room, a mock-up room, an archive and a dining area. Moreover, the Studio features a hardware network made of 15 computers and other devices: 4 laser print and an A0 color plotter. The Studio’s software are BIM oriented in order to facilitate the architectural, structural and implant design. These software are able to elaborate 2D, 3D and rendering project format documents and can deal with administrative and accounting tasks. In the development of its projects, the Studio usually requires the collaborations of partners qualified in a wide range of structures, technical implants, and in sustainability, city planning, administration of project finance, in order to satisfy every aspect of the project.
The Studio’s office is placed in Varese, close to Autostrada dei Laghi, roughly 50 km north of Milano. The office is placed in an amazing landscape. The 400 square meters office building features an administration space, a design room for 10 persons, 4 head offices, meeting rooms, a library, a copy room, a mock-up room, an archive and a dining area. Moreover, the Studio features a hardware network made of 15 computers and other devices: 4 laser print and an A0 color plotter. The Studio’s software are BIM oriented in order to facilitate the architectural, structural and implant design. These software are able to elaborate 2D, 3D and rendering project format documents and can deal with administrative and accounting tasks. In the development of its projects, the Studio usually requires the collaborations of partners qualified in a wide range of structures, technical implants, and in sustainability, city planning, administration of project finance, in order to satisfy every aspect of the project.

Studio Castiglioni & Nardi was founded by the architects Carlo Castiglioni, Claudio Castiglioni and Claudio Nardi in 1981. The most important activities of the Studio are the design and construction of public buildings, dwelling houses, firm headquarters, factory buildings, interior and urban design, and city planning. The office is led by three chief architects and made of 8/10 collaborators. When the project complexity needs to be addressed collectively, Studio C&N collaborates with other...

- Carlo Castiglioni
- Founder

- Claudio Castiglioni
- Founder

- claudio nardi
- Founder
