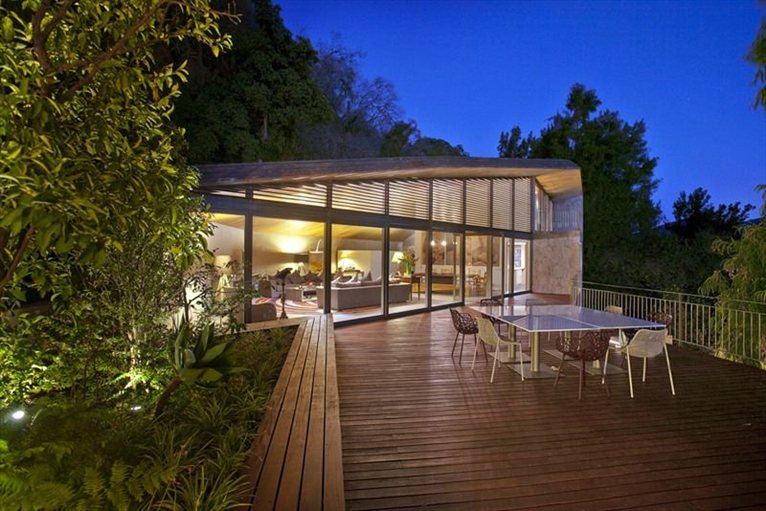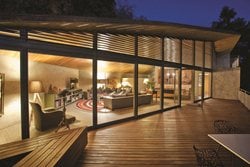 La Peña House, designed by Mexican architects R Zero Studio, is located in Mexico in Valle de Bravo, integrating in it and framed by large openings and views over the lake. The house develops over three levels and adapts to the shape of the land with a project which responds to the needs of versatility and functionality requested by the client.
La Peña House, designed by Mexican architects R Zero Studio, is located in Mexico in Valle de Bravo, integrating in it and framed by large openings and views over the lake. The house develops over three levels and adapts to the shape of the land with a project which responds to the needs of versatility and functionality requested by the client.
The inclination of the land and its position on a small peninsula mean that the house is located in a temperate microclimate and that through the large windows, concrete and stone walls, it keeps its daytime temperature constant and maintains this heat during the night.
The play of the volumes on the façade pointing towards the lake and the integration of the terraces makes each internal space an extension outwards, capturing a splendid particular view in each one.
A concrete roof, a wood-lined interior and an external stone cladding, designed like an item of origami, blend the house into the mountain. The 'public' areas and the circulation areas “have been designed to be monochromatic, where the raw concrete walls, the granite and the recycled wood emphasize the light that comes through these walls, creating a natural game of shadows and light”.



 40
40
comment