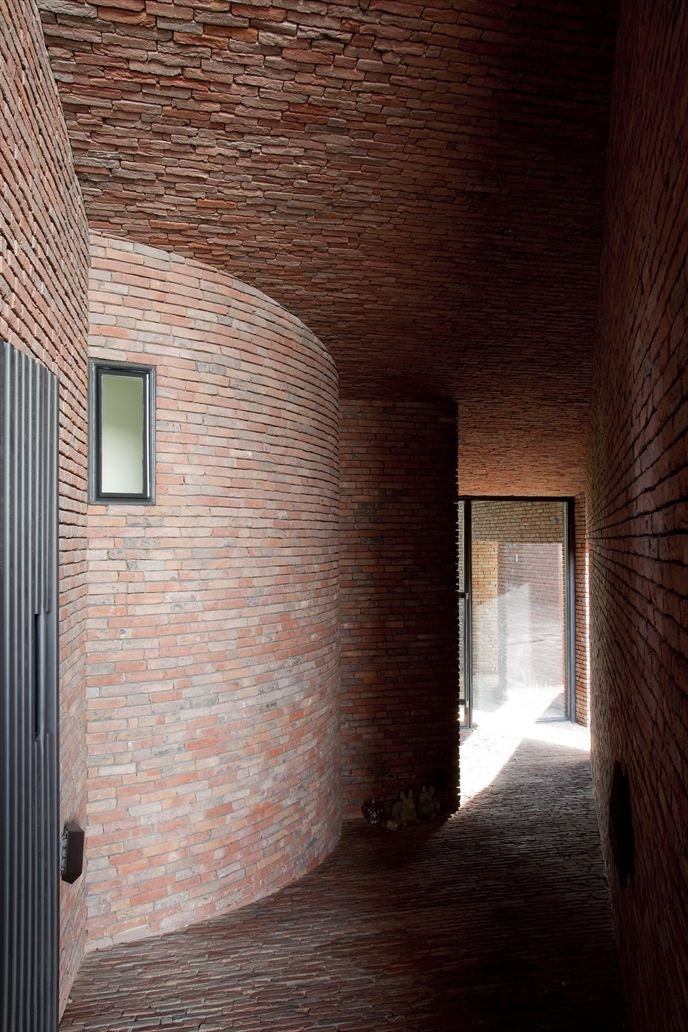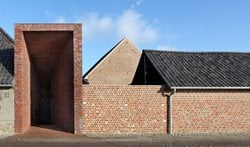 The Rabbit hole in Gaasbeek (Belgium), designed by Belgian architects LENS°ASS architecten, was built on the remains of an old farmhouse where the architect Bart Lens created a one-family house and a veterinary clinic separated formally by an intermediate area.
The Rabbit hole in Gaasbeek (Belgium), designed by Belgian architects LENS°ASS architecten, was built on the remains of an old farmhouse where the architect Bart Lens created a one-family house and a veterinary clinic separated formally by an intermediate area.
The project has just been awarded the Wienerberger Brick Award 2012, in the category 'one-family houses', for its wide use of clay bricks form the world's biggest manufacturer of these products.
The nickname of “Rabbit hole” comes from the characterising element of the project; a brick tunnel which connects the previously existing buildings (veterinary clinic and private house) and the garden. This linking element leads to an internal courtyard with walls also made with bricks.
From the top of the castle of Gaasbeek, the clay tiled roof can be easily spotted and is a strong visual element in the landscape, visible from inside the house even through the smallest windows.
Architecture and context are blended in a splendid manner and the resulting effect is so natural that it seems to have been formed by time and history.




 137
137
comment