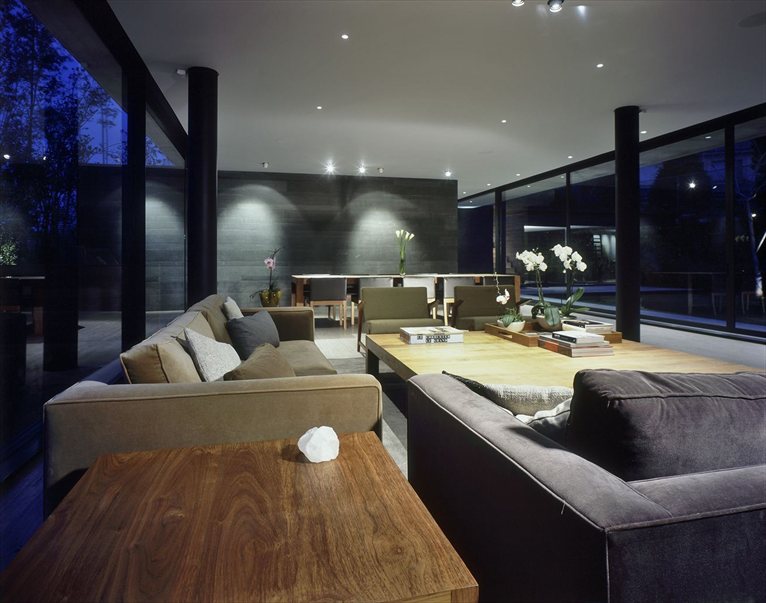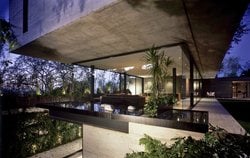 House La Punta, made on a project by the Mexican architecture office Central de Arquitectura, is located in the western area of Mexico City in the district called Bosques de las Lomas, facing a north-eastern direction.
House La Punta, made on a project by the Mexican architecture office Central de Arquitectura, is located in the western area of Mexico City in the district called Bosques de las Lomas, facing a north-eastern direction.
The project is made up of two rectangular prisms, one on top of the other forming an "L" shape, with a simple plan developing over three levels.
A basement level where there is a garage for 6 cars, a room for the chauffeur with a bathroom, a machine room and the water tank. This level also houses a games room, a cellar and a toilet.
The ground floor is where the semi-public activities take place. Here there are all the services, a room for the family, a TV room, a kitchen, living room and dining room and a small patio for the open-air barbecue.
Upstairs there are the bedrooms, including the master bedroom and three double rooms all with en-suite bathroom and changing room. There is also a TV room and a small study on this level.
Fairfaced concrete, steel, glass and wood are the materials chosen by the designers to highlight the simplicity and linearity of this project.



 202
202
comment