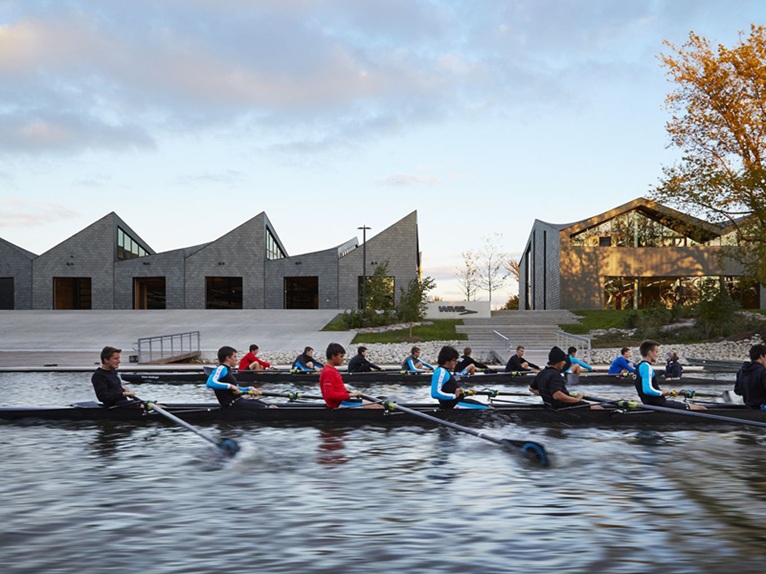
The new rowing centre WMS Boathouse designed by Studio Gang Architects has been completed in Clark Park, Chicago. The construction of the sports complex is part of a larger redevelopment of the riverfront, taking on the role of catalyst.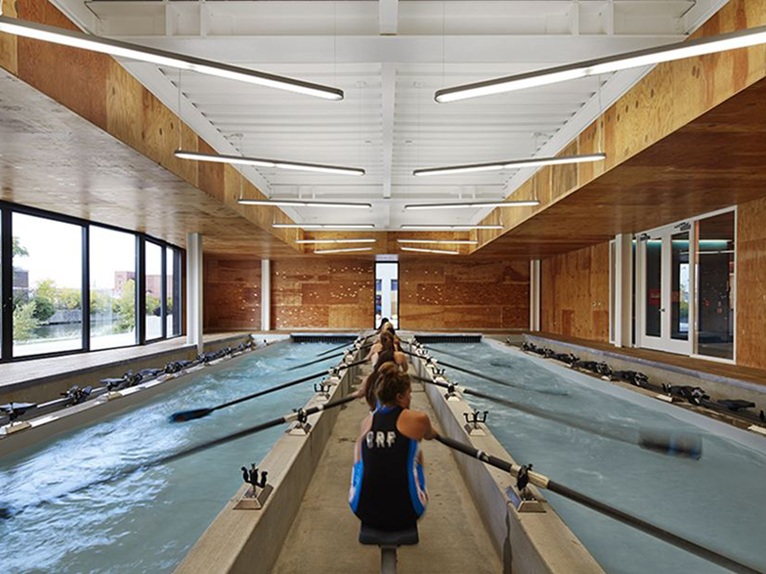
The architecture aims to reproduce the rhythmic movement, typical of rowing, in the terminal part of the building and on the roof as explained Jeanne Gang, founder of Gang Architects.
The modular sequence of inverted “V” and “M” lattice structures, equipped with skylights and facing south, composes an image with strong visual impact.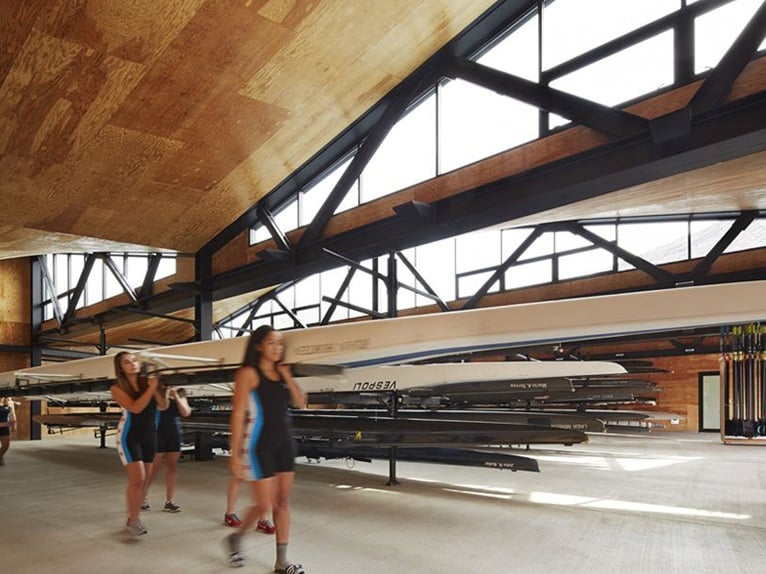
The WMS Boathouse complex, which opened in October 2013, covers an area of over 2,100 square meters, and consists of a main building on two levels that houses the gym, common areas and offices, a canoe and kayak storage and sales space, as well as a floating launch dock.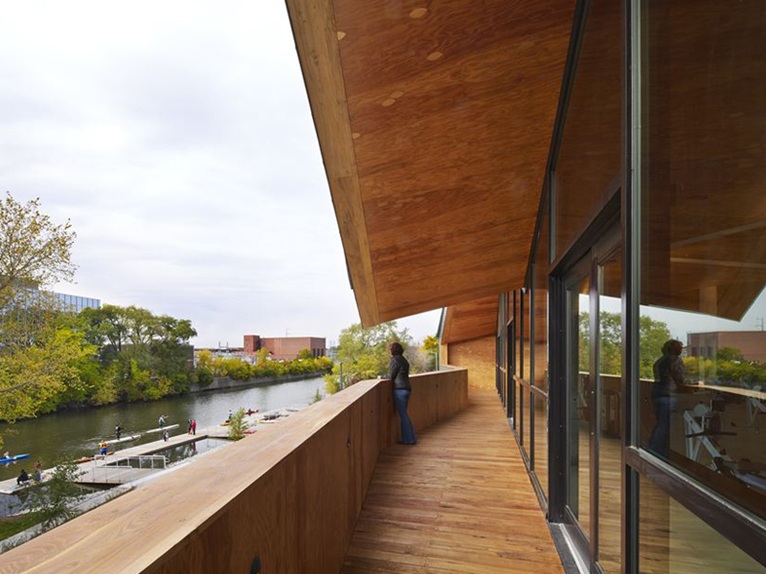
The building not only allows public access to the riverfront, but also identifies a major commitment to the ecological redevelopment of the area.



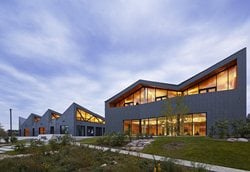 30
30
comment