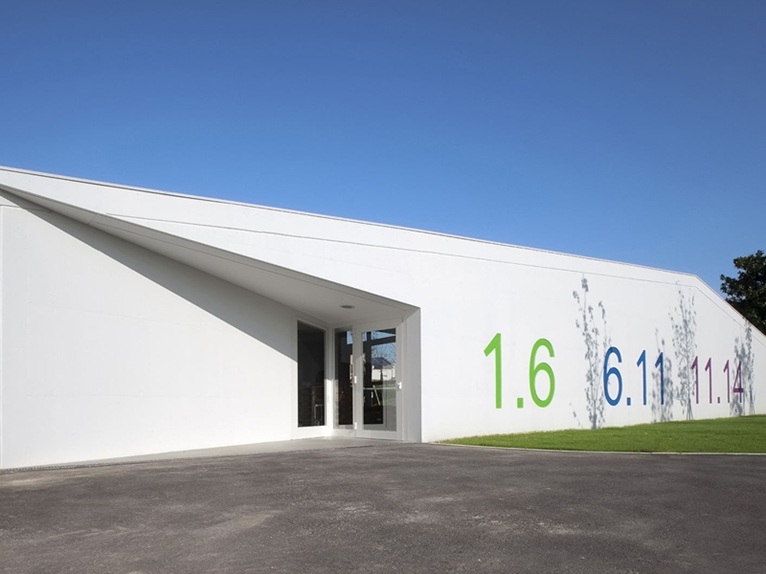
The latest Italian project of Carlo Cappai and Maria Alessandra Segantini from C+S Architects is called 1.14 The Kite. The school building is the first of a series of actions that the client intends to implement in the Padua territory to develop its own programme. 1.14 is a team of educators who, through a teaching method based on play, supports the families out of school hours and during the holidays, allowing children to learn through games and having fun.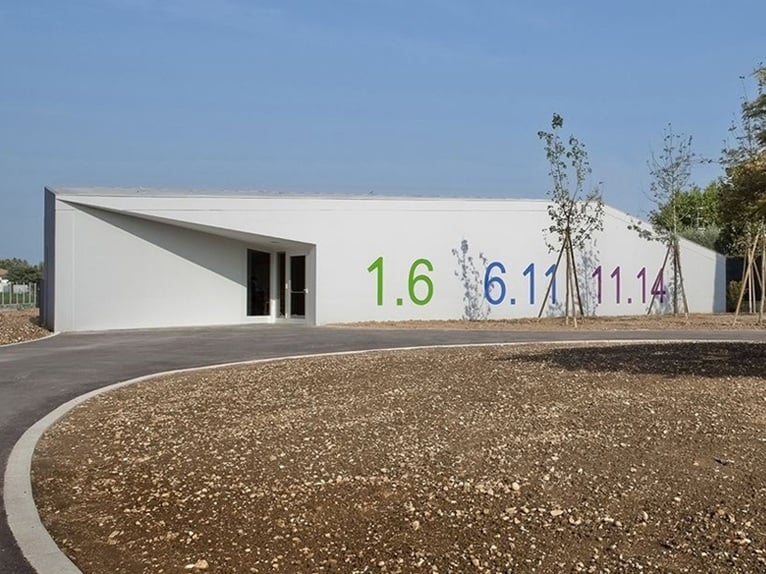
1.14 is a new teaching method in relation to three different age ranges: up to six years old, 1.6 is first and foremost a game. This group uses all the tools available as if they were games: photography to learn to look, theatre to represent and be represented, languages and music to learn to listen.
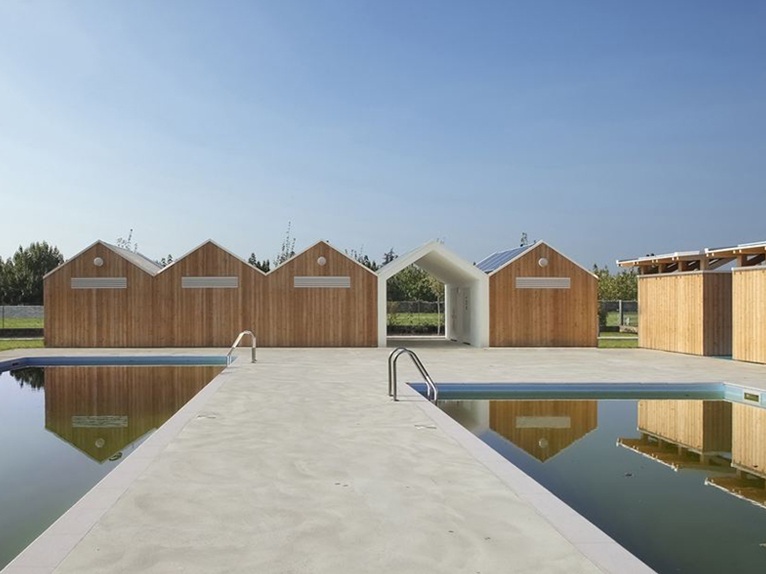
6.11 develops education to creative thinking: imagination and creativity are left free to upset and recombine objects, places and points of view.
11.14, initially created as a teaching support, has become a talent development program that allows the children to have spaces and tools available to test their skills. The owners of the program 1.14 Chiaramente srl, turned to C+S Architects having seen the achievements of Covolo Pederobba and Ponzano. With them C+S has drawn up a 'holistic' project which was at the same time capable of responding to the teaching curriculum, in harmony with the environment, constructible in three months and sustainable in economic terms.
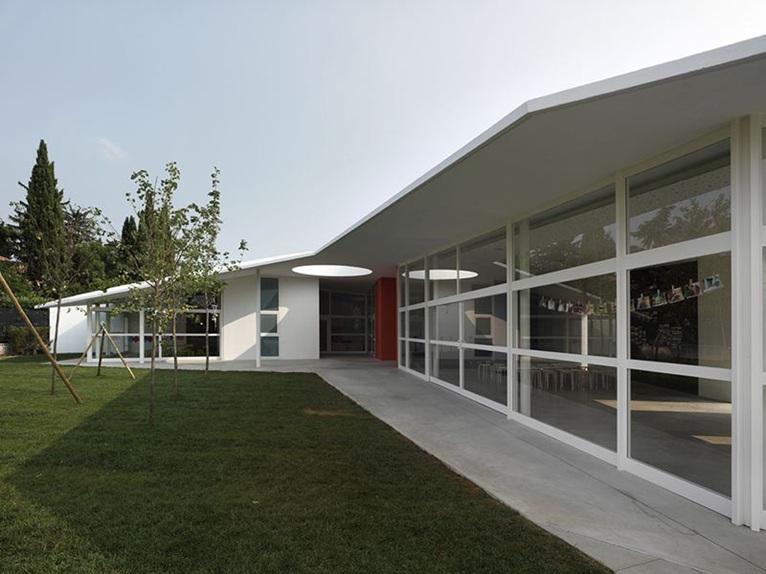
1.14 the kite is a building moulded on the pedagogical potential of the programme. It is a great roof, a kite captured during its flight to shelter from the activities. The kite is directed southwards in order to build a large shadow, an available space to be activated by different programmes.
The kite is a very thick and not isolated reinforced concrete structure that, for thermal inertia allows shelter from the summer heat, ensuring a constant temperature inside the rooms. The interior space is divided into two main areas: a multifunctional one,which is larger and a smaller one for the 1.6 programme, each of which equipped with service spaces and bathrooms.
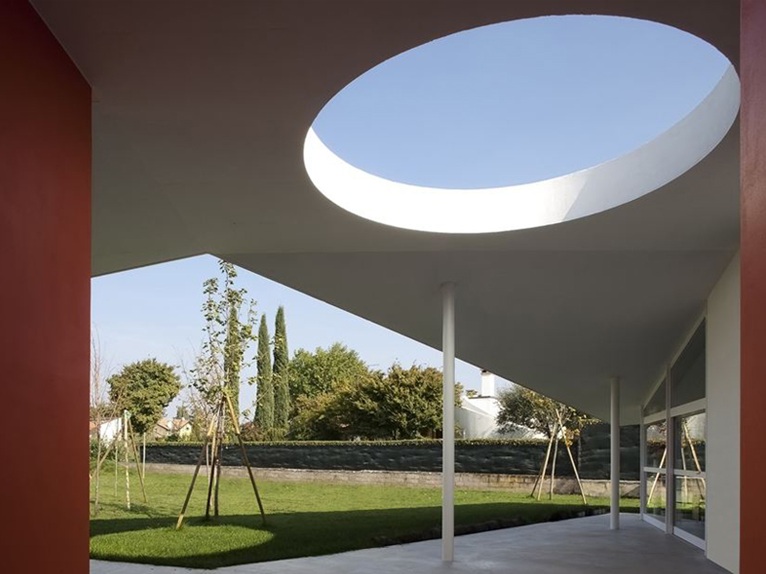
A series of workshops, sand arenas, swimming pools and services design the outdoor space. The roofing of the pools service areas are equipped with photovoltaic and solar panels, which provide the pre-heating of the swimming pool water in spring and the indoor environments during the winter. In this way, a zero emission energy system has been created in perfect balance with the external environment: the reinforced concrete structure, which coincides with the shape of the building, produces ideal conditions for summer conditioning, without the need for installing any mechanical system. Inside, the spaces are open and flexible. The walls are enhanced by the colour not only to allow easy orientation to children, as C+S had already experienced in the Covolo childcare centre. This time it consists of true 'wall units' that become whiteboards or coloured surfaces where the children can build with lego bricks. An eye cut in the roof allows a play of light and shadows that it produces on the walls and on the grass. The interior spaces are connected to the outside with large sliding glass doors that provide a direct connection with the activities that take place outside. The kite is crossed and lapped by a path that connects the laboratories, teaching spaces and swimming pools.



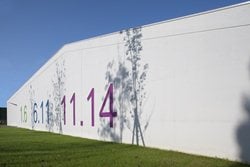 30
30
comment