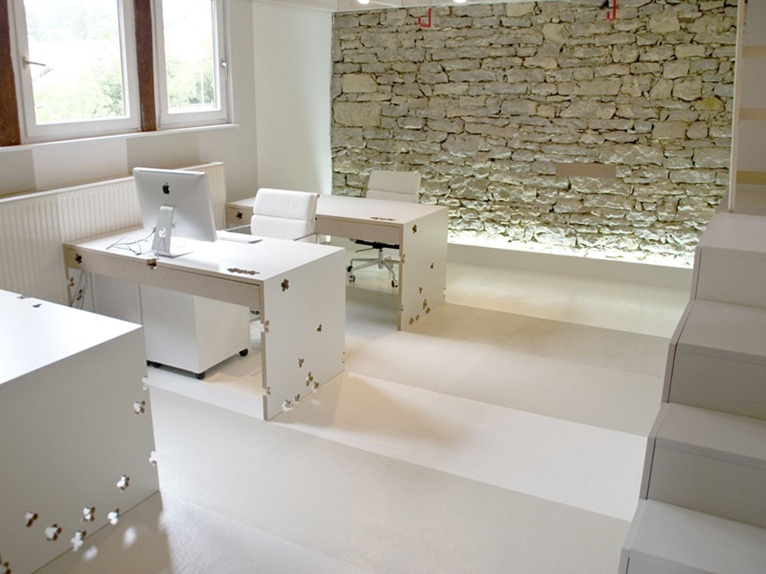
After 300 years an old barn in Lörrach, Germany, has become the headquarters of Senagold Naturheilmittel GmbH, a small and innovative company producing natural remedies. The project has been designed by andOFFICE architecture and interior lifestyle office of Stuttgart.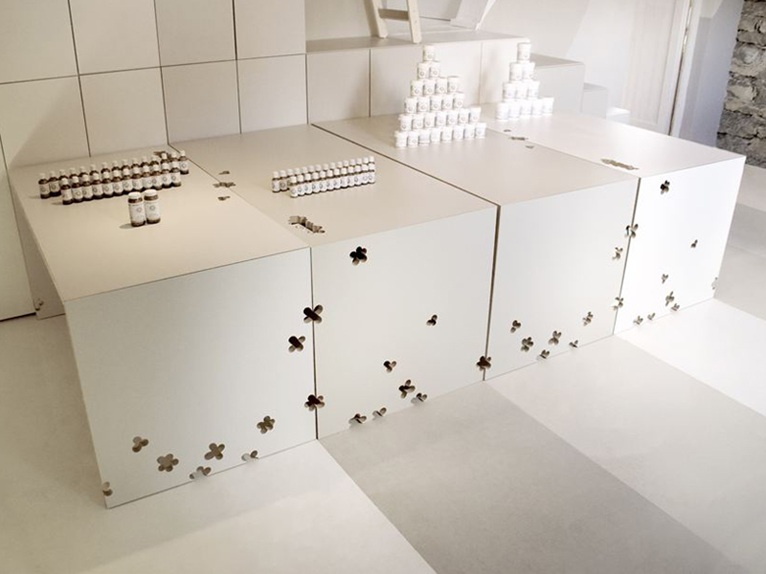
The blend and the interaction of historical elements like stone walls or wooden trusses with a contemporary spatial graphic underlines the philosophy of the company: elements of various traditional natural cures are combined with each other giving rise to a range of simple but effective and balanced products.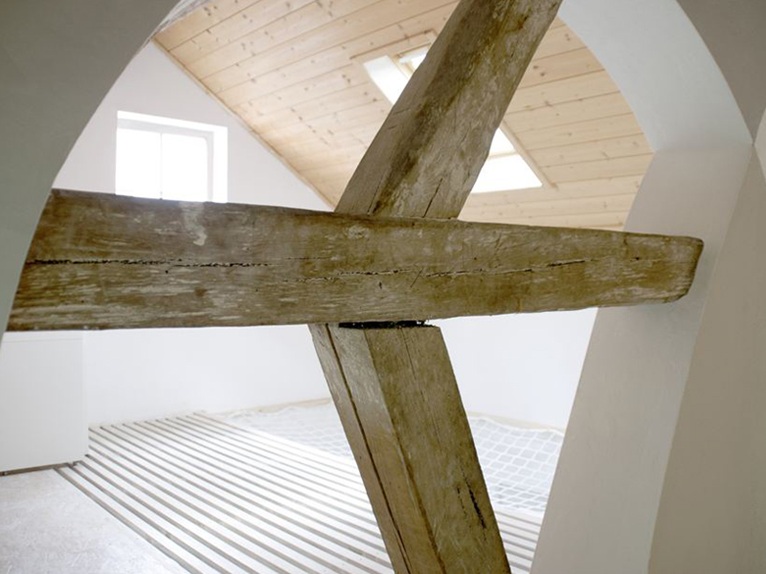
The spatial graphics follows the look and philosophy of the corporate identity of Senagolds. The building is open vertically with a number of interesting views and unusual angles between the 4 offset levels making it up.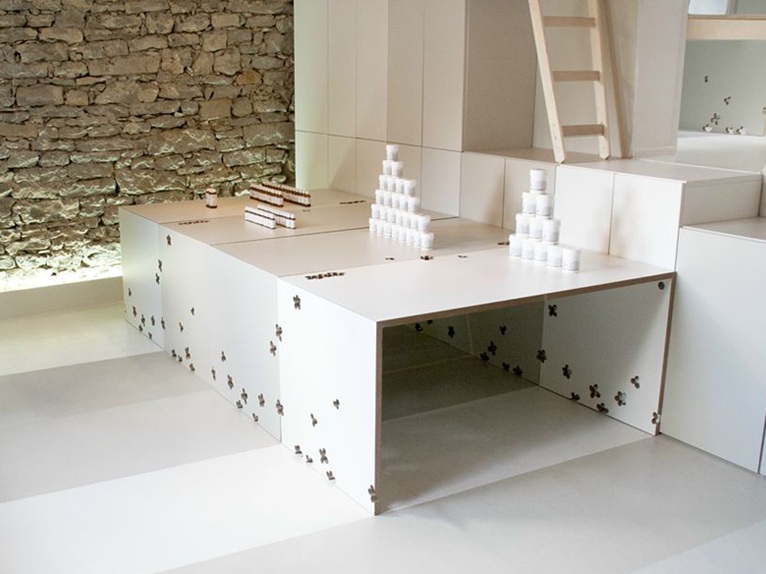
A built-in cabinet, as part of the spatial work, creates a storage area and also serves as a vertical connection.



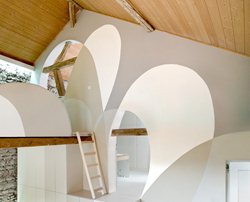 17
17
comment