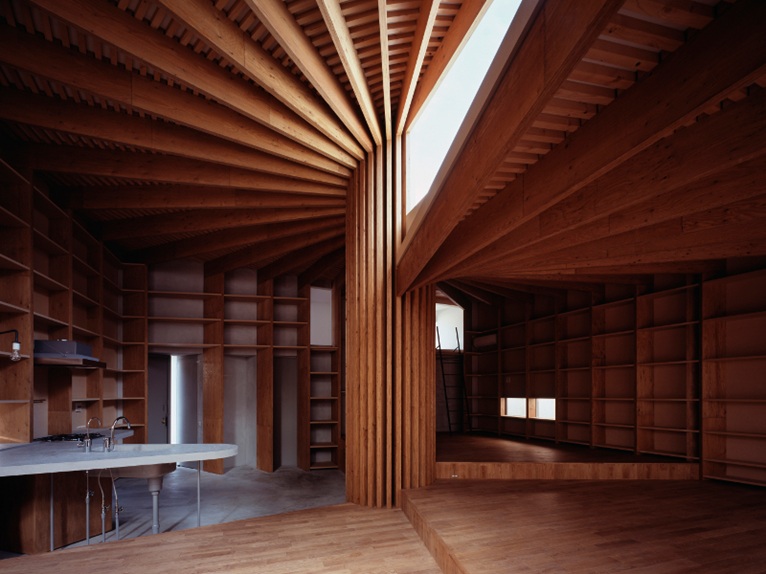 Cathelijne Nuijsink, a young academic trained in design at the Design Academy in Eindhoven, is the author of the book "How to Make a Japanese House" , which is the result of her research at the Manabu Chiba laboratory of the University of Tokyo, about the contemporary Japanese house.
Cathelijne Nuijsink, a young academic trained in design at the Design Academy in Eindhoven, is the author of the book "How to Make a Japanese House" , which is the result of her research at the Manabu Chiba laboratory of the University of Tokyo, about the contemporary Japanese house.
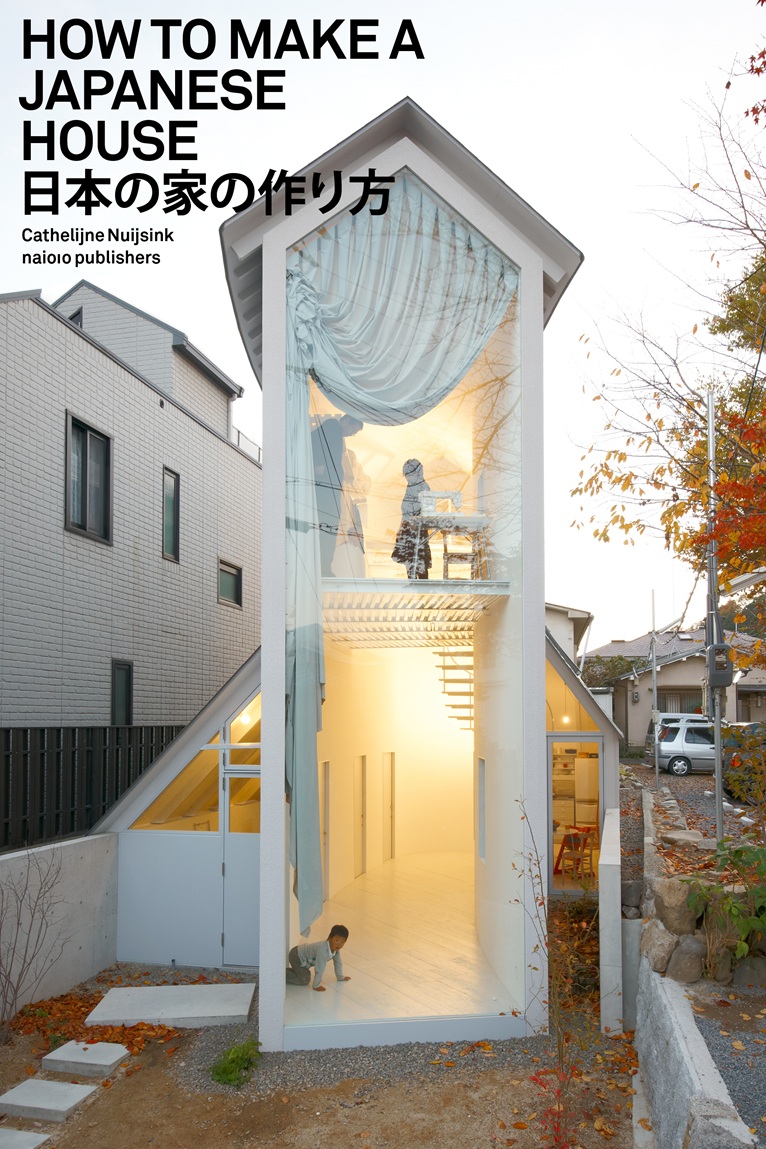
How to Make a Japanese House is a journey through 21 contemporary houses and situates them in the evolution of Japanese housing. The publication provides insight into the unique design approach of three different generations of Japanese architects to studying the state of the art of Japanese dwelling.
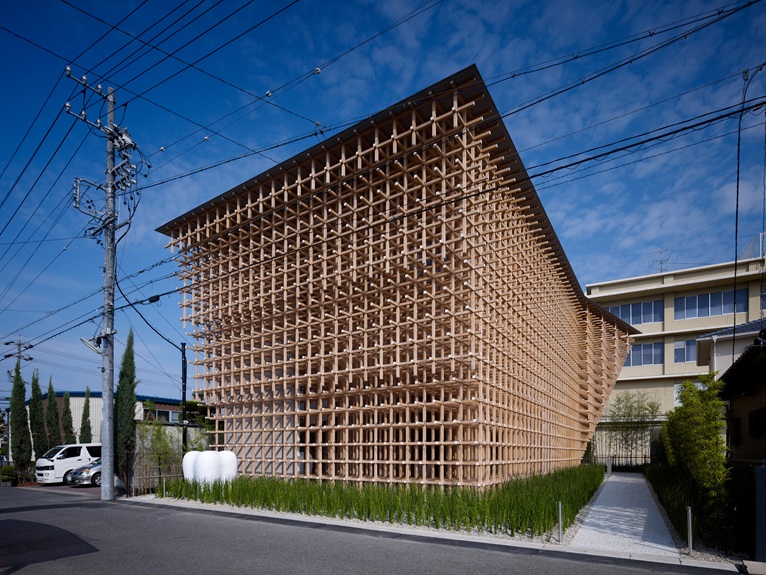
Kengo Kuma – GC Prostho Museum Research Centre, – Photo by Daici Ano
Through a rich array of research, interviews, drawings and photographs, How to Make a Japanese House demonstrates that Japanese houses represent a radically different way of thinking about architecture, and provide inspiration for dwelling on a smaller scale.
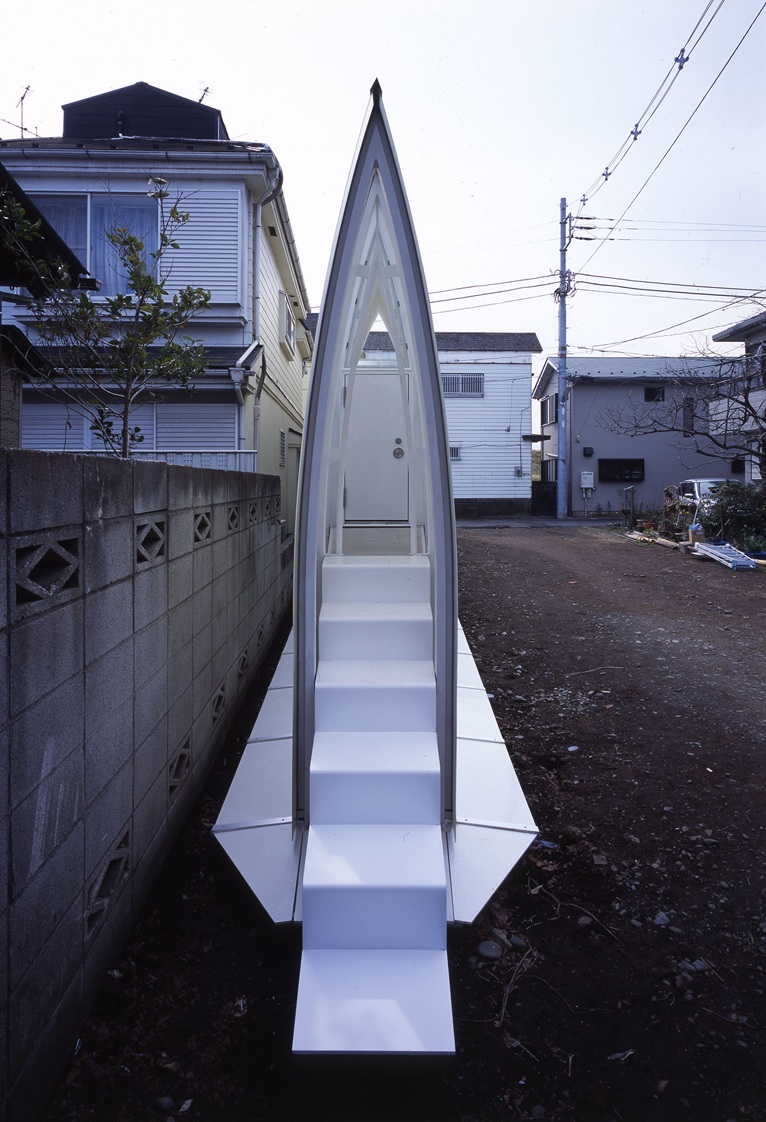
Atelier Tekuto - Lucky Drops in Tokyo – Photo by Makoto Yoshida
The interviews with architects such as Jun Aoki, Ryue Nishizawa and Sou Fujimoto clarify in a personal way the backgrounds of the designs. The book draws a link between the contemporaries, in order to understand the differences between this young generation and the older generations of Japanese architects.
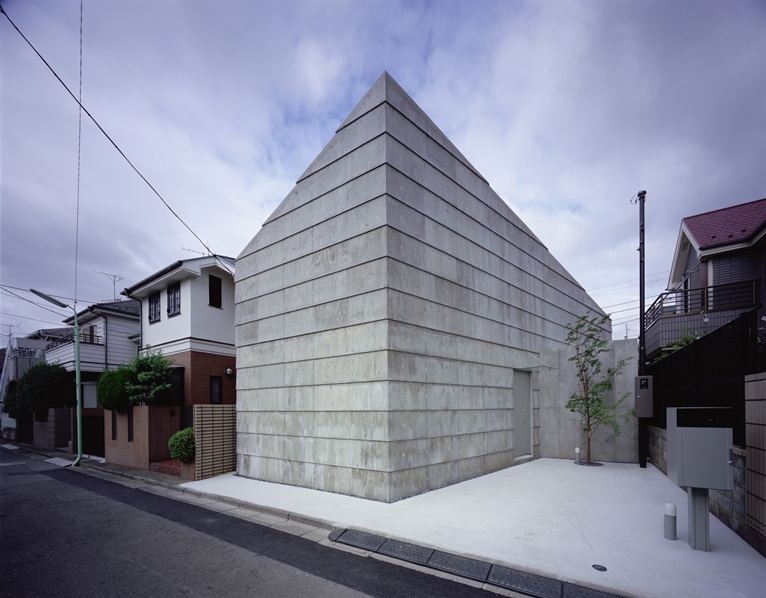
Mount Fuji Architects – Rainy Sunny in Tokyo – Photo by Ryota Atarashi
The extremely small Japanese dwelling, by Western standards, can barely be considered a comfortable place. This requires knowledge of the traditional Japanese home, the family culture and the limitations of building in densely populated areas. The strength of the Japanese dwelling turns out not to lie in a rational quantity of square metres, but to be of a spiritual nature.
Among 21 houses there is also the Tree House by Mount Fuji Architects Studio, and the Yusuhara Machino-eki by Kengo Kuma.
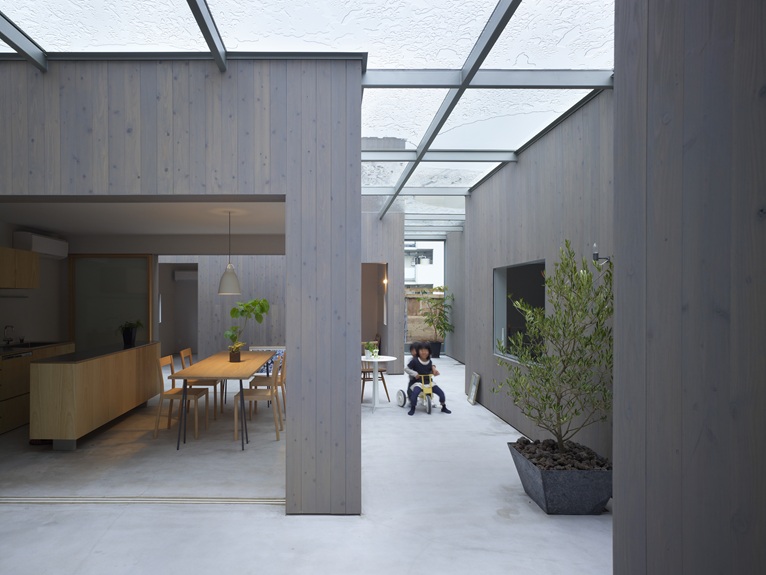
Suppose Design Office – House in Buzen in Fukuoka – Photo by Toshiyuki Yano
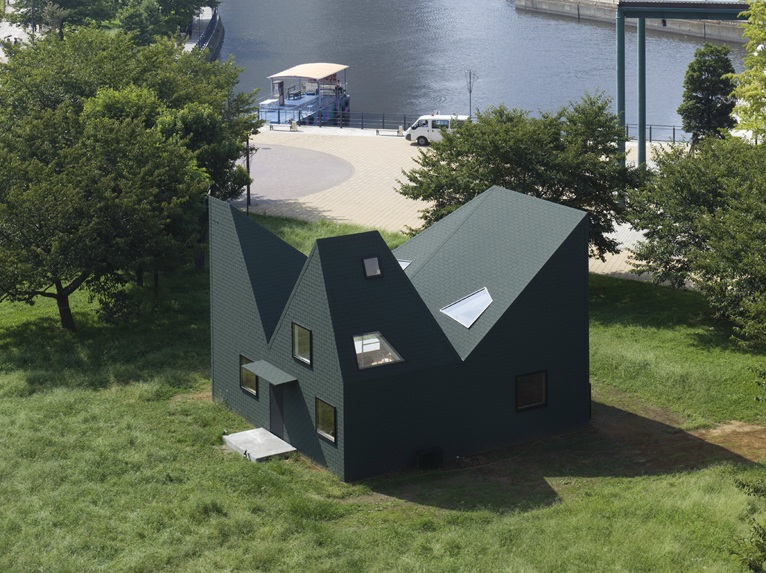
Akihisa Hirata HAO – Alp, Tokyo - Photo by Toshiyuki Yano/Nacása & Partners Inc
Cover image: Mount Fuji Architects – Tree House in Tokyo – Photo by Ken’ichi Suzu




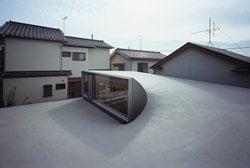 62
62
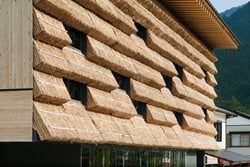 170
170
comment