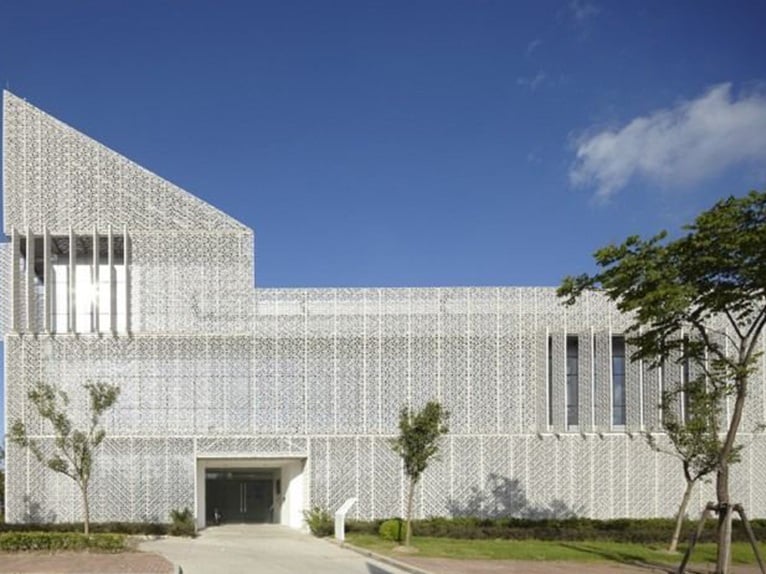 The collaboration agreement signed in November 2007 between the Shanghai Jiao Tong University and the Italian Ministry for the Environment and Protection of Land and Sea led to the construction of the GEL - Green Energy Laboratory. The building, designed by Archea Associati architects with the support, for the structural part, of the engineering office F&M Ingegneria Spa, was built near the Minhang campus of Jiao Tong University, completed during the month of April 2012 and opened on May 19th 2012 in the presence of the Italian Environment Minister Corrado Clini.
The collaboration agreement signed in November 2007 between the Shanghai Jiao Tong University and the Italian Ministry for the Environment and Protection of Land and Sea led to the construction of the GEL - Green Energy Laboratory. The building, designed by Archea Associati architects with the support, for the structural part, of the engineering office F&M Ingegneria Spa, was built near the Minhang campus of Jiao Tong University, completed during the month of April 2012 and opened on May 19th 2012 in the presence of the Italian Environment Minister Corrado Clini.
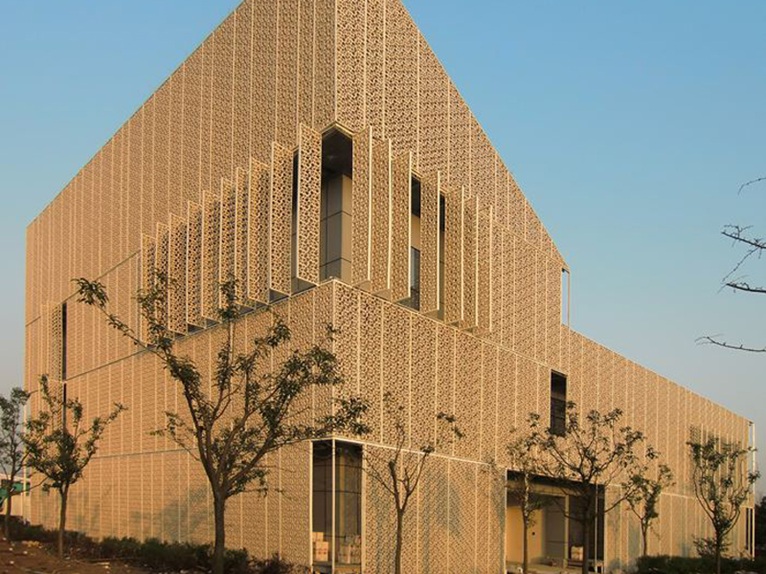 Born as a research centre and as a laboratory of analysis and dissemination of low carbon emission technologies in the construction and residential sector, the GEL is designed as a compact body with a central courtyard covered by a large skylight that can be opened according to the seasonal cycle, a solution adopted for its functional characteristics in terms of distribution and energy optimization. The space, surrounded by distribution galleries, is configured as a void capable of optimising energy consumption by working, on sunny winter days, as heat storage and in summer as hot air aspiration flue of the warm air produced internally.
Born as a research centre and as a laboratory of analysis and dissemination of low carbon emission technologies in the construction and residential sector, the GEL is designed as a compact body with a central courtyard covered by a large skylight that can be opened according to the seasonal cycle, a solution adopted for its functional characteristics in terms of distribution and energy optimization. The space, surrounded by distribution galleries, is configured as a void capable of optimising energy consumption by working, on sunny winter days, as heat storage and in summer as hot air aspiration flue of the warm air produced internally.
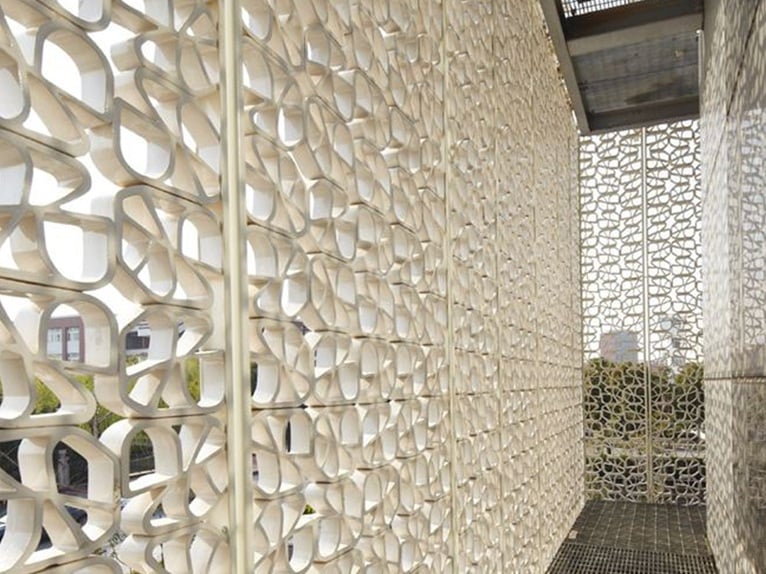 The building consists of three floors, for a total of 1500 square meters above ground level and a maximum height of 20 m. The first two floors contain the laboratories, the meeting rooms, a control room, as well as classrooms for students and an exhibition space. Each room faces externally and internally onto the courtyard. The third floor houses two sample apartments, the simulation of a two-room and three-room apartment with a pitched roof covered with photovoltaic panels manufactured as a platform to test residential spaces and for tests on highly energy efficient building plants and materials.
The building consists of three floors, for a total of 1500 square meters above ground level and a maximum height of 20 m. The first two floors contain the laboratories, the meeting rooms, a control room, as well as classrooms for students and an exhibition space. Each room faces externally and internally onto the courtyard. The third floor houses two sample apartments, the simulation of a two-room and three-room apartment with a pitched roof covered with photovoltaic panels manufactured as a platform to test residential spaces and for tests on highly energy efficient building plants and materials.
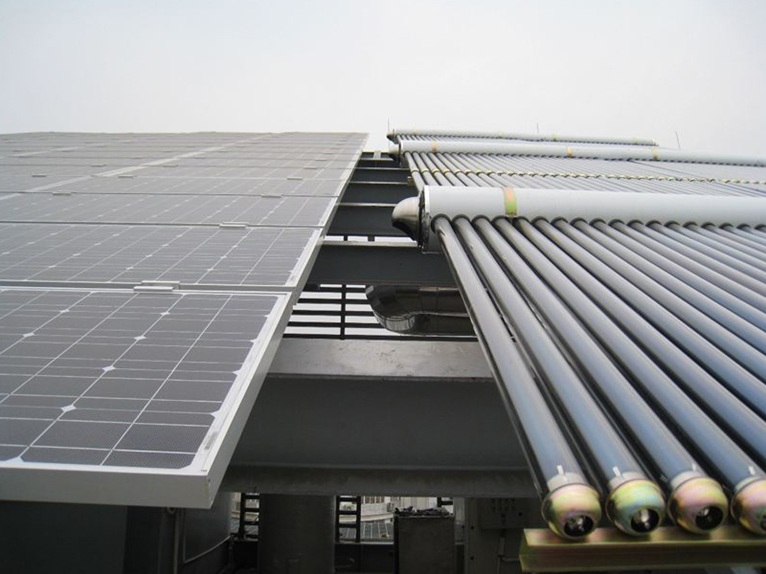 The orientation of the building and its rectangular shape, along with the façade and the interior glass courtyard are all designed to maximize natural ventilation and to control exposure to the sun in order to get the best internal comfort with the least expenditure of energy.
The orientation of the building and its rectangular shape, along with the façade and the interior glass courtyard are all designed to maximize natural ventilation and to control exposure to the sun in order to get the best internal comfort with the least expenditure of energy.
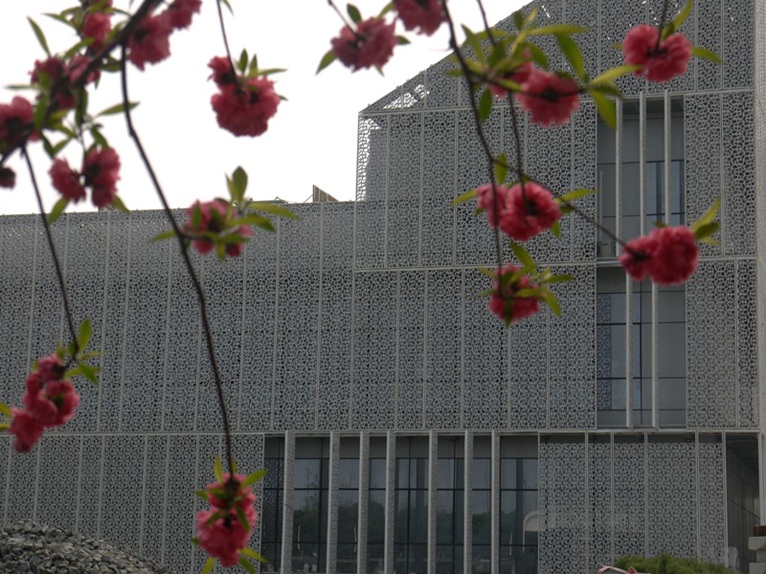 The façade, the characterising element of the external volume, is composed of a double skin: an inner layer of glazed cells that guarantee waterproofing and insulation and an exterior with terra cotta blinds which act as a brise-soleil, for shielding and lighting control within the working spaces. The HVAC system has been designed considering a main system (CHPC/WHP) joined by other dedicated ones of a smaller size, interchangeable according to the tests and to the research carried out in the different laboratories.
The façade, the characterising element of the external volume, is composed of a double skin: an inner layer of glazed cells that guarantee waterproofing and insulation and an exterior with terra cotta blinds which act as a brise-soleil, for shielding and lighting control within the working spaces. The HVAC system has been designed considering a main system (CHPC/WHP) joined by other dedicated ones of a smaller size, interchangeable according to the tests and to the research carried out in the different laboratories.




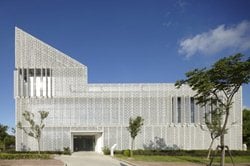 29
29
comment