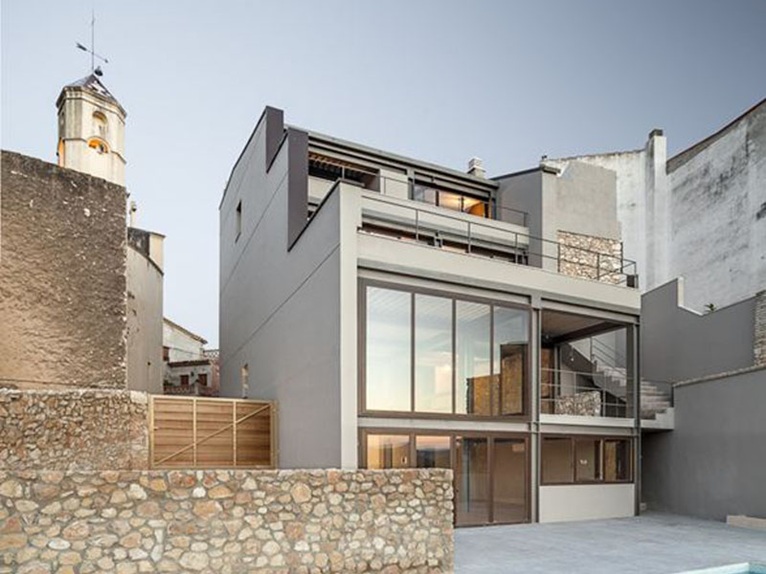 M HOUSE, designed by Vicente Guallart and Maria Diaz of MDBA (Manufactured design By Architects) is located in La Nou de Gaia, a small town north of Tarragona in Spain. The house is located in the small and very well-kept old town in an elevated position compared to the town.
M HOUSE, designed by Vicente Guallart and Maria Diaz of MDBA (Manufactured design By Architects) is located in La Nou de Gaia, a small town north of Tarragona in Spain. The house is located in the small and very well-kept old town in an elevated position compared to the town.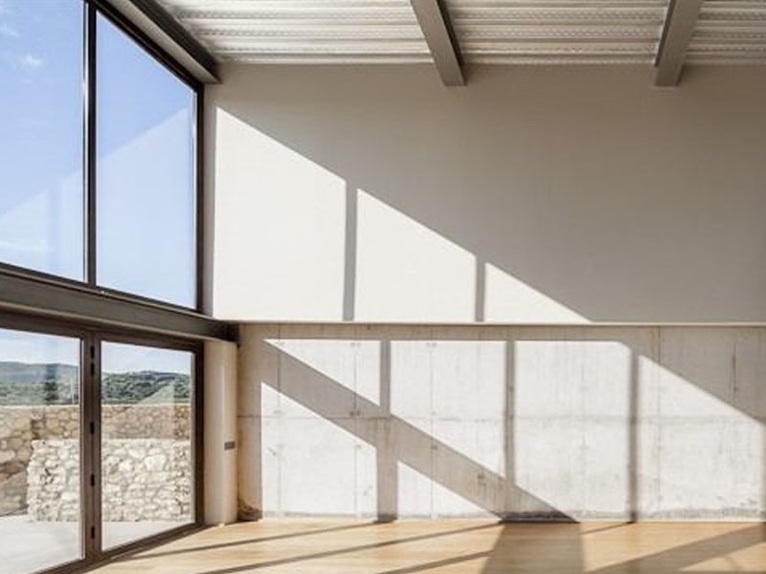 The main element of the project is its context, the relationship of the house with the surrounding landscape, so that it is closed towards the town square and opens with large windows in the west towards the valley, capturing maximum natural lighting inside.
The main element of the project is its context, the relationship of the house with the surrounding landscape, so that it is closed towards the town square and opens with large windows in the west towards the valley, capturing maximum natural lighting inside.
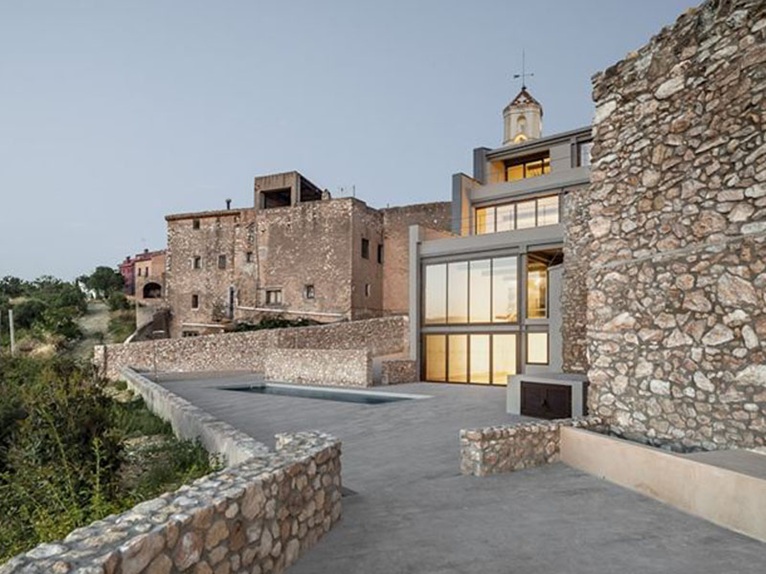 The house is developed over four levels gradually set back to form different terraces depending on the destination of the relevant interior spaces. Inside, an open wooden staircase connects the four floors, organizing the circulation and the spaces requested by the client.
The house is developed over four levels gradually set back to form different terraces depending on the destination of the relevant interior spaces. Inside, an open wooden staircase connects the four floors, organizing the circulation and the spaces requested by the client.
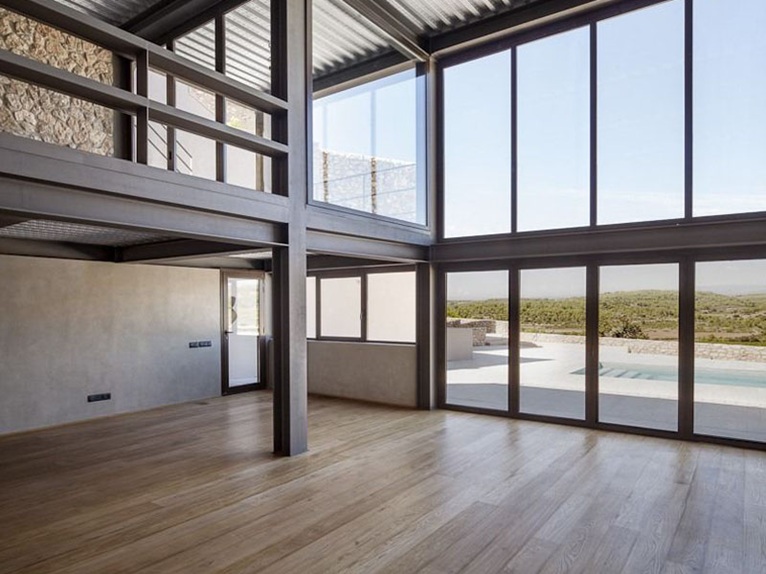
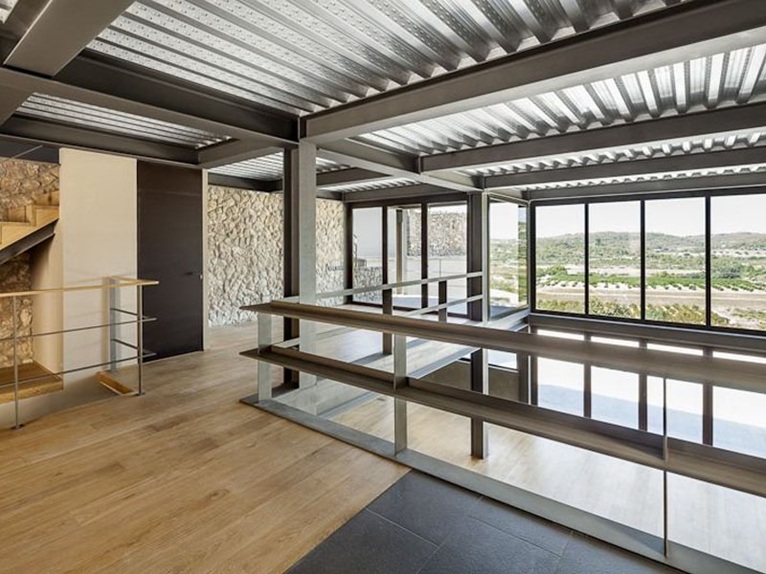 The main materials used are concrete, metal, wood and stone on the outside. Simplicity and sophistication as design strategy.
The main materials used are concrete, metal, wood and stone on the outside. Simplicity and sophistication as design strategy.




 80
80
comment