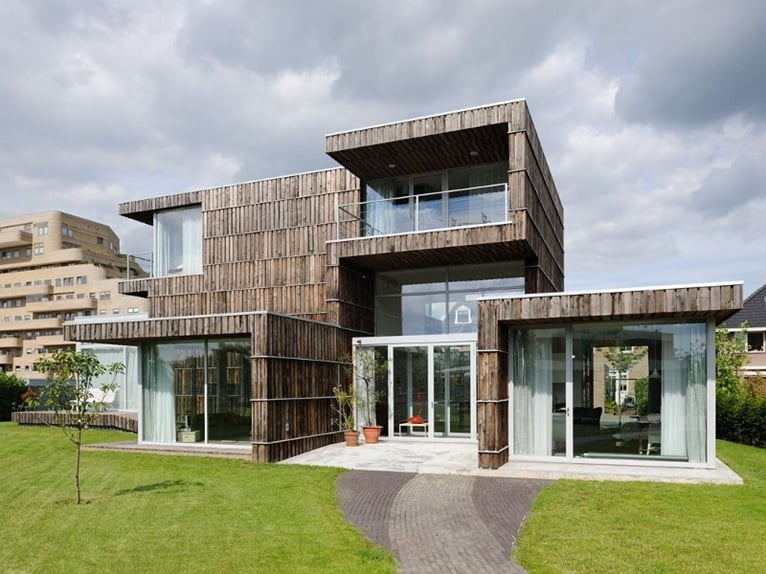 Villa Welpeloo in Rotterdam is a villa for a couple of art and graphics lovers designed by the architects of Superuse Studios. The peculiarity of the project is its 60% use of recycled materials found within a radius of 15 km from the site.
Villa Welpeloo in Rotterdam is a villa for a couple of art and graphics lovers designed by the architects of Superuse Studios. The peculiarity of the project is its 60% use of recycled materials found within a radius of 15 km from the site.
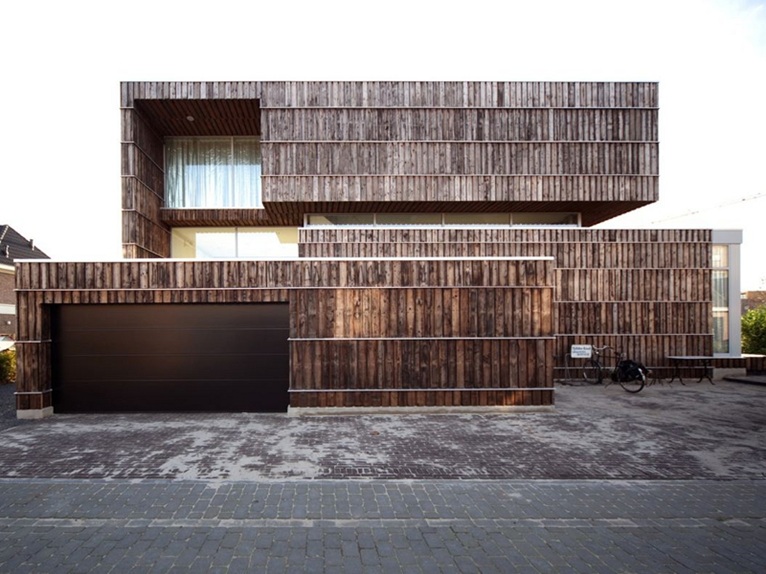 The recycled material made it necessary to find the right compromise between the building design and the need to incorporate the waste materials.
The recycled material made it necessary to find the right compromise between the building design and the need to incorporate the waste materials.
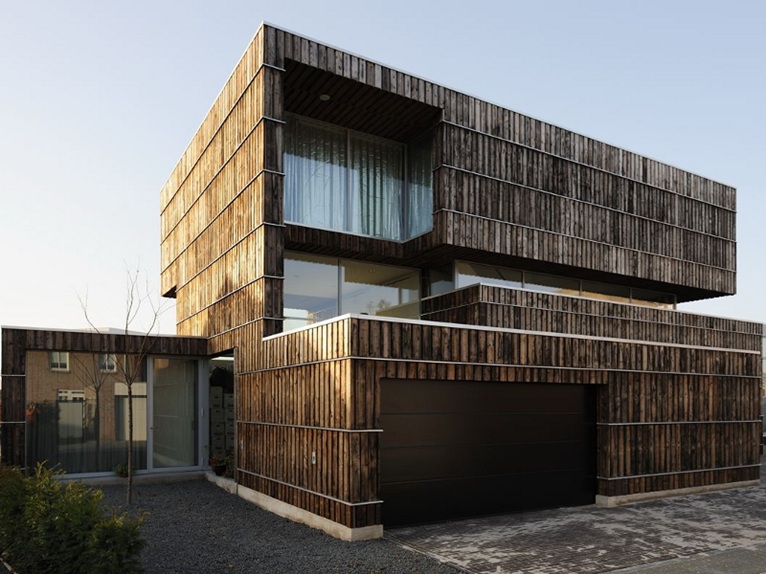 The result of the façade cladding is particularly interesting. The irregularity of colours and textures of the strips made from reels for winding industrial cables creates a strong contrast with the glass walls. The main structure is made with steel profiles that previously formed machinery used for textile production.
The result of the façade cladding is particularly interesting. The irregularity of colours and textures of the strips made from reels for winding industrial cables creates a strong contrast with the glass walls. The main structure is made with steel profiles that previously formed machinery used for textile production.
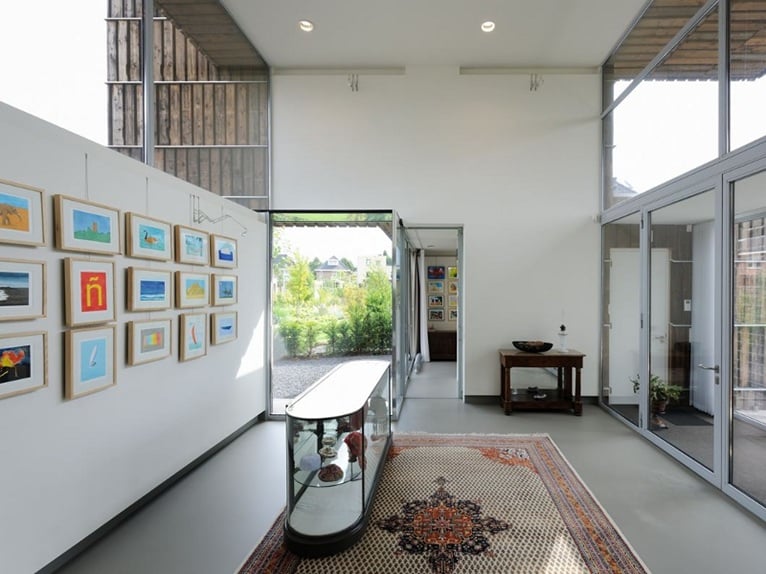 The interior spaces, consisting of two bedrooms, a guest room, a kitchen and a large entrance hall, are built around the gallery in which the couple's art collection is exhibited.
The interior spaces, consisting of two bedrooms, a guest room, a kitchen and a large entrance hall, are built around the gallery in which the couple's art collection is exhibited.
Inside the studio an industrial platform lift has been incorporated that serves as a freight hoist and lift to connect the two floors of the building.



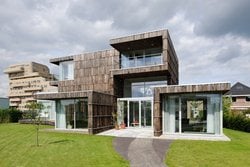 57
57
comment