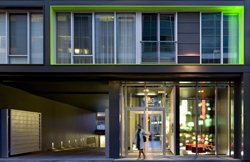Sid Lee Architecture's M9 development is located in Montreal, in the commercial and economic heart of Quebec, the French-speaking region of Canada. M9 phase 1 is the first born of a 4-phase multifunctional complex plan to redevelop the area, transforming the image of the whole district near the port and the business area.
The building overlooks an internal courtyard that will be completed with the construction of the other buildings and will guarantee an oasis of peace and tranquillity in the city. This phase envisages seven floor buildings with the ground floor occupied by "maisonettes", small apartments with a direct access on the road at the front and a private garden at the back.
The other floors are designed as flexible living and working spaces, arranged like small loft areas and often with two floors. On the top floor, large terraces offer unique views over the old port and complement the balconies in each unit and the gardens available to a few.
The overall impression is that of a modern “machine for living in”, inspired by the daylight factories which once lined this neighbourhood. However, the result is a modern design-focussed building which is simple but never banal, making optimal use of space and situations of a neighbourhood that would once have been called "working class".



 13
13
comment