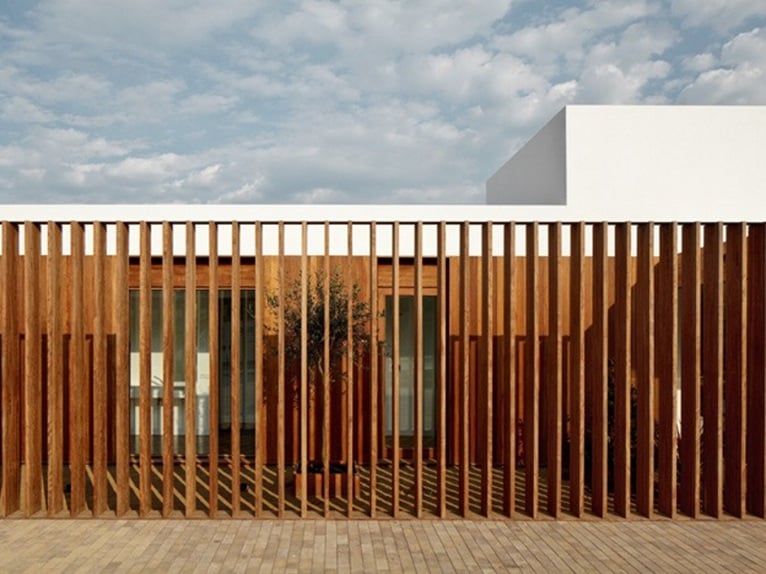 Casa Sifera is the latest residential project built in Barcelona by Olga Felip and Josep Camps, founders of the award-winning office Arquitecturia, who recently won the Cataluña Construcción 2013 award for designing this single-family house.
Casa Sifera is the latest residential project built in Barcelona by Olga Felip and Josep Camps, founders of the award-winning office Arquitecturia, who recently won the Cataluña Construcción 2013 award for designing this single-family house.
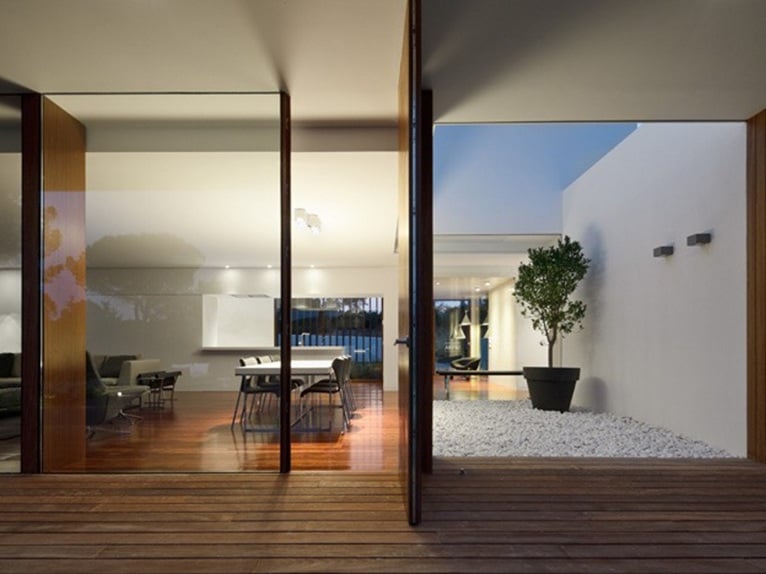 The project is structured around three patios that modulate and mediate between interior and exterior spaces, seeking a strong bond with their surroundings. The glazed openings to the outside, curving inwards, compared to the line of the façade, have been created by the same principle, to capture views of the landscape like in a frame.
The project is structured around three patios that modulate and mediate between interior and exterior spaces, seeking a strong bond with their surroundings. The glazed openings to the outside, curving inwards, compared to the line of the façade, have been created by the same principle, to capture views of the landscape like in a frame.
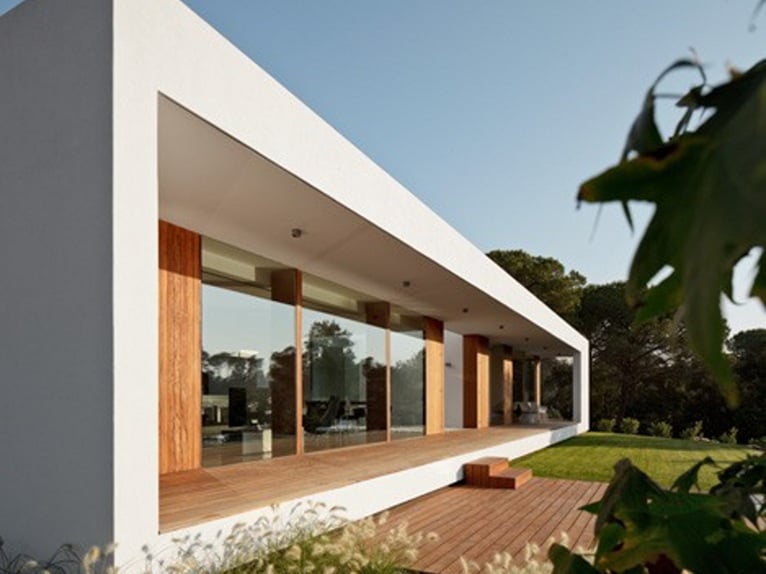 The inclusion in the project of a system of patios and porches allows a better control of the entry of natural light and a consequent improvement of the thermal comfort through passive systems that respond to the building's needs for sustainability.
The inclusion in the project of a system of patios and porches allows a better control of the entry of natural light and a consequent improvement of the thermal comfort through passive systems that respond to the building's needs for sustainability.
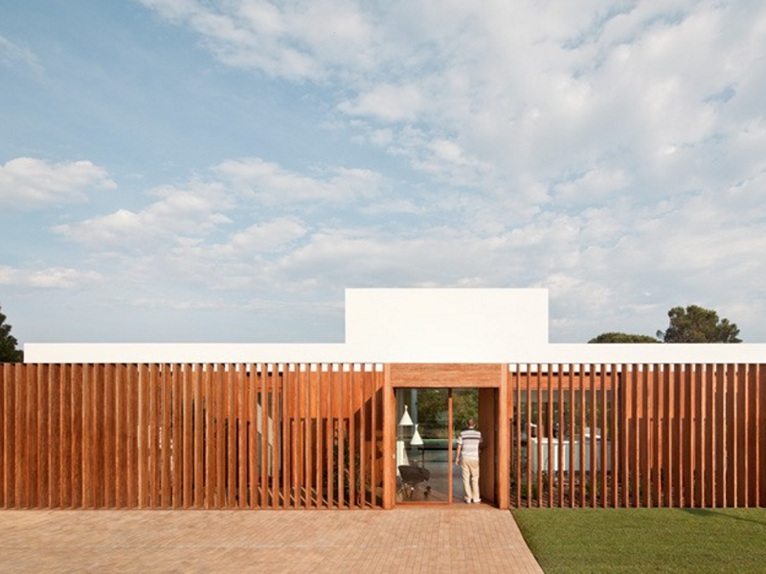 This year Olga Felip won the emerging architect of the year award organised by the prestigious British magazine AJ - Architects Journal. The starchitect Zaha Hadid, one of the members of the jury, described the architectural production of the young Spanish architect as “acute, elegant and fine”.
This year Olga Felip won the emerging architect of the year award organised by the prestigious British magazine AJ - Architects Journal. The starchitect Zaha Hadid, one of the members of the jury, described the architectural production of the young Spanish architect as “acute, elegant and fine”.





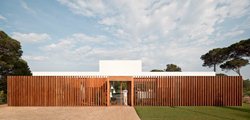 79
79
-

CFilipe Barge
commentCongrats for your amazing work! :) As a design lovers I guess you'll like to know a new design project. Covet Lounge. Take a look here www.covetlounge.net