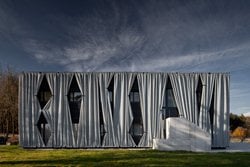Hertl Architekten has converted a former restaurant consisting of two connected wings into a dwelling, Aichinger House.
The biggest challenge facing the architects was to renovate and expand one of the buildings to create two flats. The conversion only involved some of the existing walls, which the designers worked on to reorganise use of the space; outside, a concrete staircase was built to reach the first floor and the cellar; the existing roof was removed and replaced.
The particular feature of the building is the light grey curtain which covers it, camouflaging the abstract form and giving it a “soft” feel. This element, also used for shadowing, can be pinned sideways just like indoor curtains to let in more light. This decorative element which is normally used inside is the characteristic feature of the external façade.



 64
64
comment