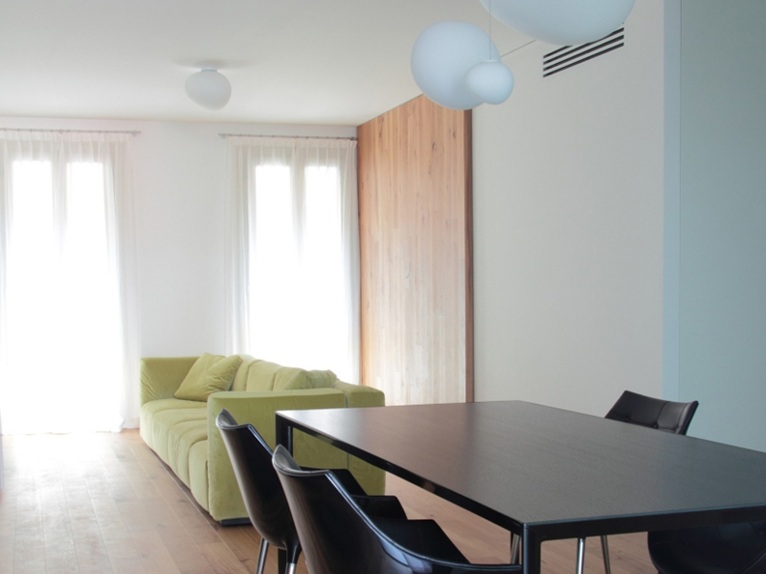 The House in Piacenza project is the result of one of David Dolcini's latest works, which involved the renovation of an apartment located in a building constructed in the early 1990's, in the centre of Piacenza, including the re-arrangement of the spaces and the modernization of systems and finishes.
The House in Piacenza project is the result of one of David Dolcini's latest works, which involved the renovation of an apartment located in a building constructed in the early 1990's, in the centre of Piacenza, including the re-arrangement of the spaces and the modernization of systems and finishes.
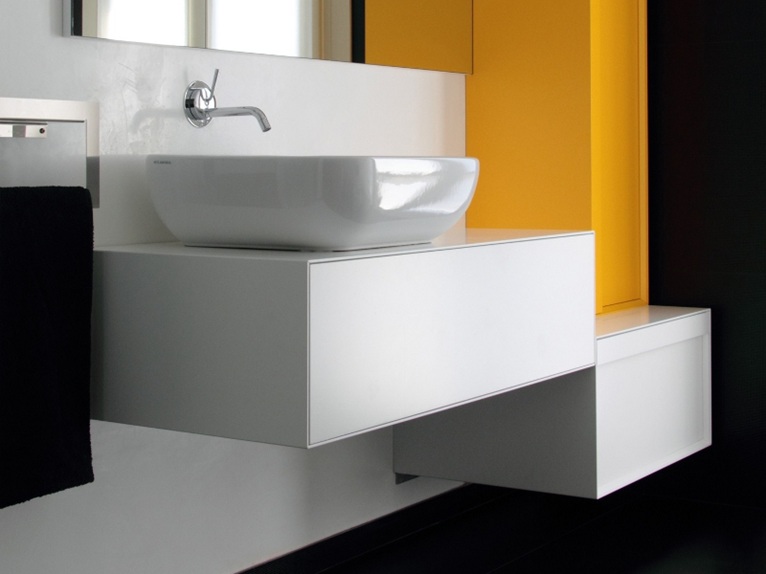 The new arrangement, designed in collaboration with Simona Cerutti and Pietro Manfredi, led to the subdivision of the house into two areas, one for hospitality and guests and a second one reserved to the private sphere and relaxation for those who live there.
The new arrangement, designed in collaboration with Simona Cerutti and Pietro Manfredi, led to the subdivision of the house into two areas, one for hospitality and guests and a second one reserved to the private sphere and relaxation for those who live there.
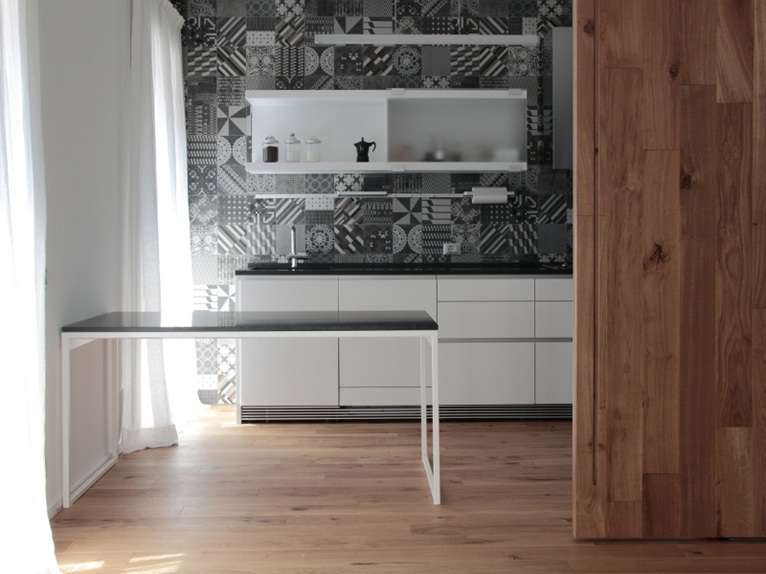 The wing of the house dedicated to guests consists of an entrance hall, a study-reading corner, kitchen, living room and terrace. A sliding wooden wall was positioned to separate the kitchen from the living room, while a sliding glass panel separates the interior from the terrace.
The wing of the house dedicated to guests consists of an entrance hall, a study-reading corner, kitchen, living room and terrace. A sliding wooden wall was positioned to separate the kitchen from the living room, while a sliding glass panel separates the interior from the terrace.
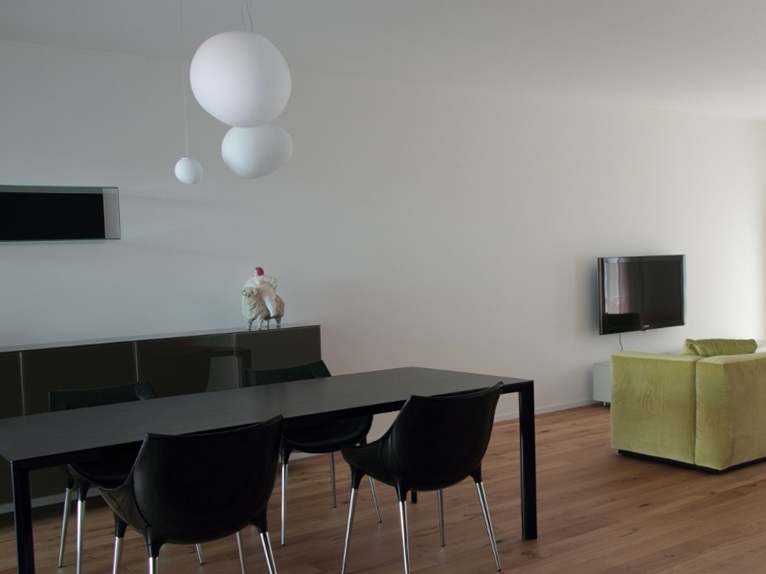 The environments that make up the area reserved for the hosts are distributed around a corridor and include the two bedrooms, two bathrooms, the walk-in closet, the study and the laundry.
The environments that make up the area reserved for the hosts are distributed around a corridor and include the two bedrooms, two bathrooms, the walk-in closet, the study and the laundry.



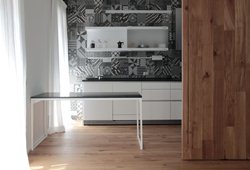 64
64
comment