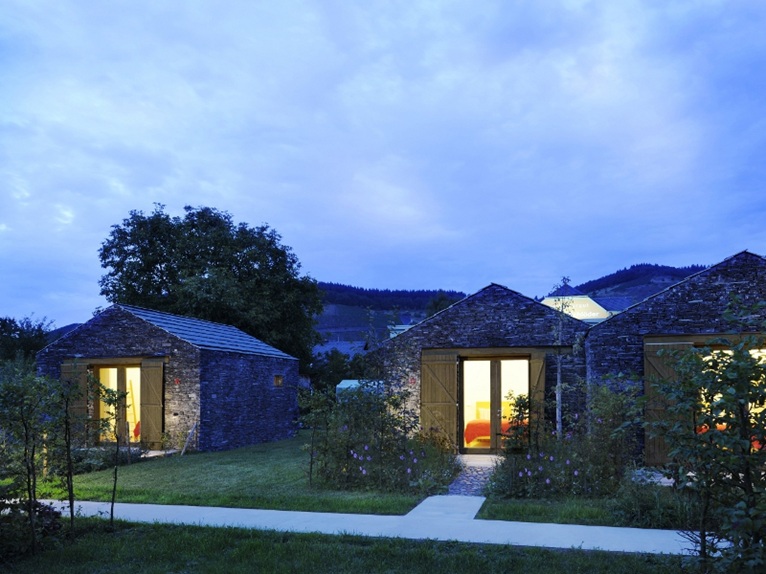 A new tourist facility designed by architect Matteo Thun has recently been inaugurated in the Moselle Valley, Germany. It is called the Winery Longen-Schlöder, a sort of “village”, in the orchards of the Longen vineyard, which covers an area of 6,500 square meters and has been built so that the guests can fully enjoy the experience of processing and producing wine and fruit.
A new tourist facility designed by architect Matteo Thun has recently been inaugurated in the Moselle Valley, Germany. It is called the Winery Longen-Schlöder, a sort of “village”, in the orchards of the Longen vineyard, which covers an area of 6,500 square meters and has been built so that the guests can fully enjoy the experience of processing and producing wine and fruit.
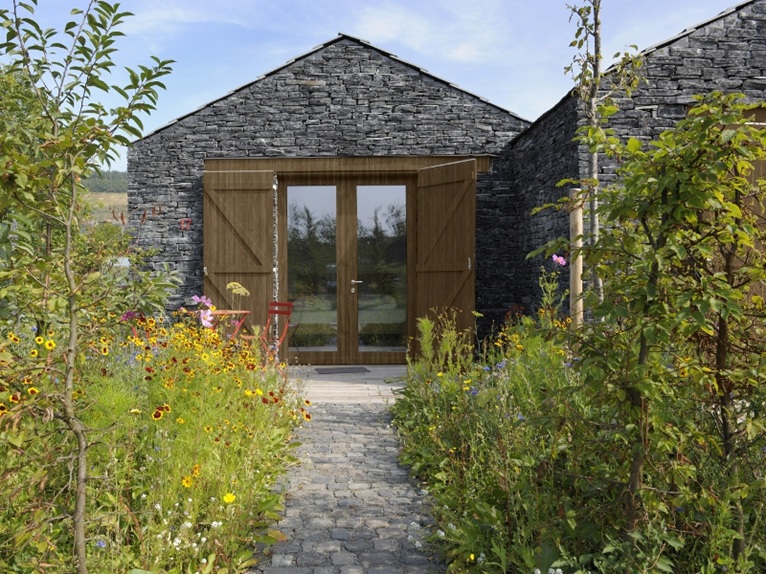
The architect Thun has shared and supported the idea of the Longen family by developing a project to extend and integrate the existing production structure, in line with his holistic and sustainable approach to architecture. The complex was developed in collaboration with the architect Stein-Hemmes-Wirtz for the management of the building site and with landscape architect Johannes Cox for designing the green areas.
Guests live surrounded by fruit trees - lemon, walnut, lime and chestnut trees - inside small houses built with local stone, which look like traditional wine cellars. Each of the twenty small houses has a wooden terrace and a private garden. Raspberry bushes surround the gardens where, on the terrace, guests can enjoy their own hand-picked fruits. Guests can also choose the features and the types of gardens, starting from the classical herb gardens, can take on different characteristics: shaded gardens, English gardens, gardens with fruit trees, or fragrant rose gardens.
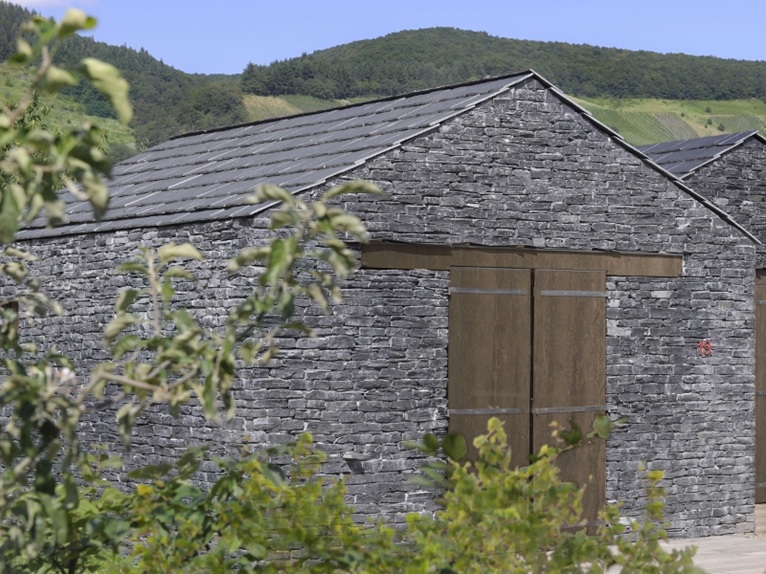 The design of the 20 sq. m. slate houses, focuses on the brightness of the space, and on the purity and simplicity of the forms. The interiors are characterized by wood and by shades of white, combined with traditional fabrics and natural materials. The wooden floor connects the interior with the outdoor terrace, creating a fluid and continuous space, separated only by a large glazed door.
The design of the 20 sq. m. slate houses, focuses on the brightness of the space, and on the purity and simplicity of the forms. The interiors are characterized by wood and by shades of white, combined with traditional fabrics and natural materials. The wooden floor connects the interior with the outdoor terrace, creating a fluid and continuous space, separated only by a large glazed door.
For Matteo Thun & Partners, interacting in a way which respects the place and with “sustainable design” means respecting the “3 Zeros”:
- Zero Kilometres: choosing building materials from local sites, focussing on “zero kilometre” transport;
- Zero CO2: Applying building techniques with CO2 emissions tending to zero, suitable for constructing buildings which emit as little CO2 as possible;
- Zero waste: Waste balance optimization, taking into account the whole life cycle of a building or of a product.
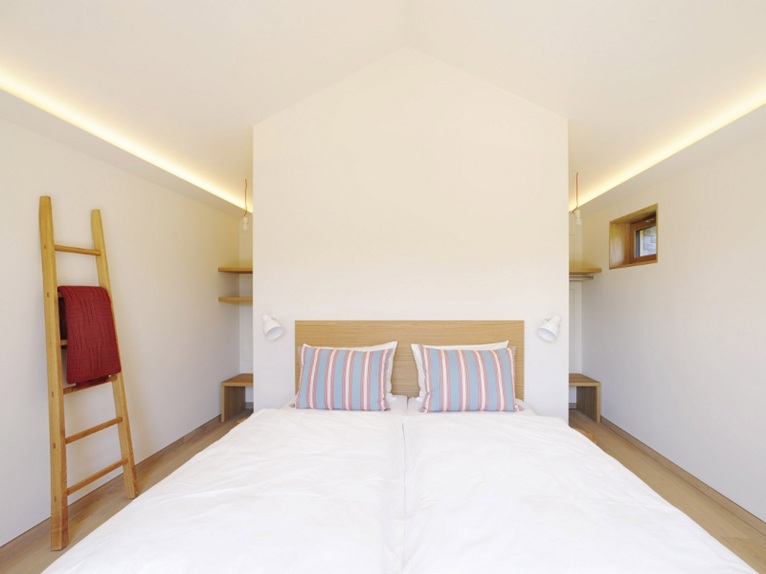 Where the architecture respects the place and nature and is harmoniously integrated into the landscape new reference places for man are created, a “house” is born: a place that retains its value over time and that, in this sense, is sustainable. A “botanical architecture” the one with which Matteo Thun & Partners intends a genuine synergistic dialogue of the building with the cultural landscape.
Where the architecture respects the place and nature and is harmoniously integrated into the landscape new reference places for man are created, a “house” is born: a place that retains its value over time and that, in this sense, is sustainable. A “botanical architecture” the one with which Matteo Thun & Partners intends a genuine synergistic dialogue of the building with the cultural landscape.



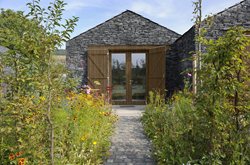 61
61
comment