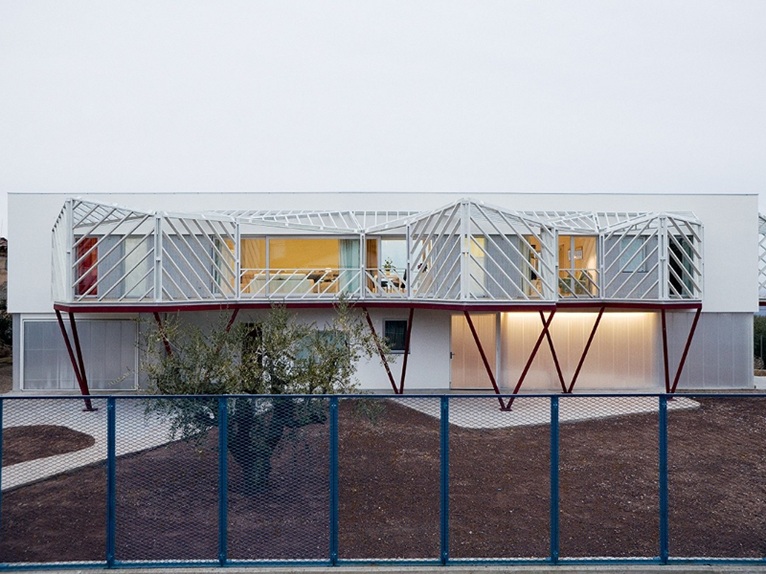 The Double house designed by Spanish firm langarita-navarro arquitectos is located in Almonacid de la Sierra, near Zaragoza (Spain).
The Double house designed by Spanish firm langarita-navarro arquitectos is located in Almonacid de la Sierra, near Zaragoza (Spain).
The project is developed with two structures, one perpendicular, pure and smooth on two floors and a second one that clips to the main structure composed of a series of terraces covered by a wooden structure that acts as a sunscreen and at the same time creates a juxtaposition of volumes and shadows.
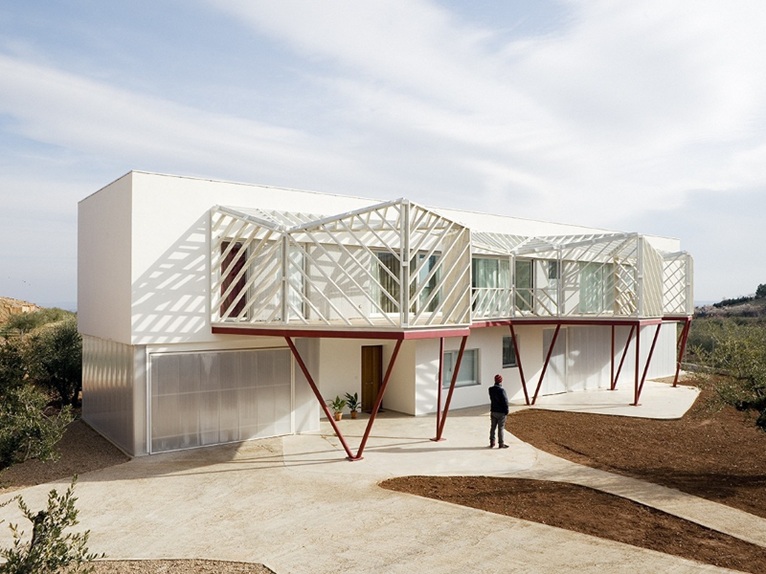 The realization of these two structures comes from the idea to combine two ways of living residential space, one that is inspired by apartment life typical of urban centres and a second more rural one strongly connected with its surroundings, drawing elements, like the external staircase that connects to the roof or the irregular terraces which “restitch” the user's relationship with the surrounding environment.
The realization of these two structures comes from the idea to combine two ways of living residential space, one that is inspired by apartment life typical of urban centres and a second more rural one strongly connected with its surroundings, drawing elements, like the external staircase that connects to the roof or the irregular terraces which “restitch” the user's relationship with the surrounding environment.
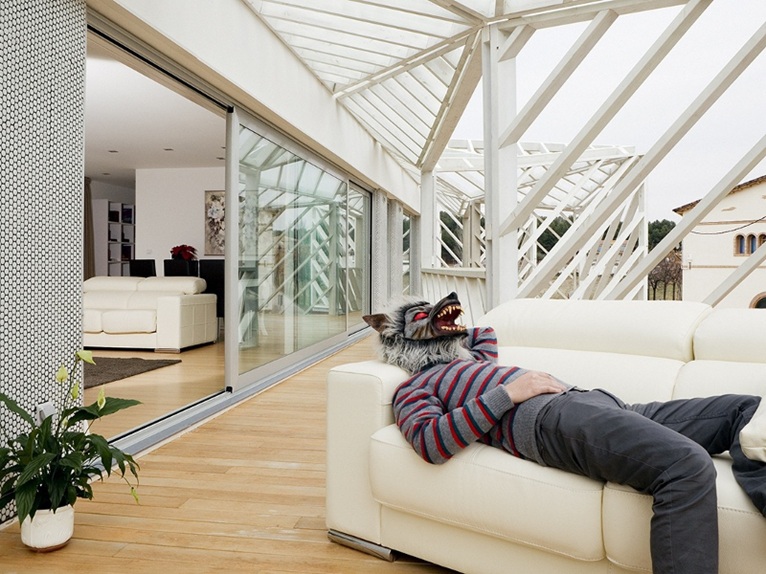 “The project proposes this duplicity, the coexistence of two different house sizes that promote a state of permanent transition” explain María Langarita and Víctor Navarro Ríos, the young founders of the multi award-winning Spanish firm.
“The project proposes this duplicity, the coexistence of two different house sizes that promote a state of permanent transition” explain María Langarita and Víctor Navarro Ríos, the young founders of the multi award-winning Spanish firm.
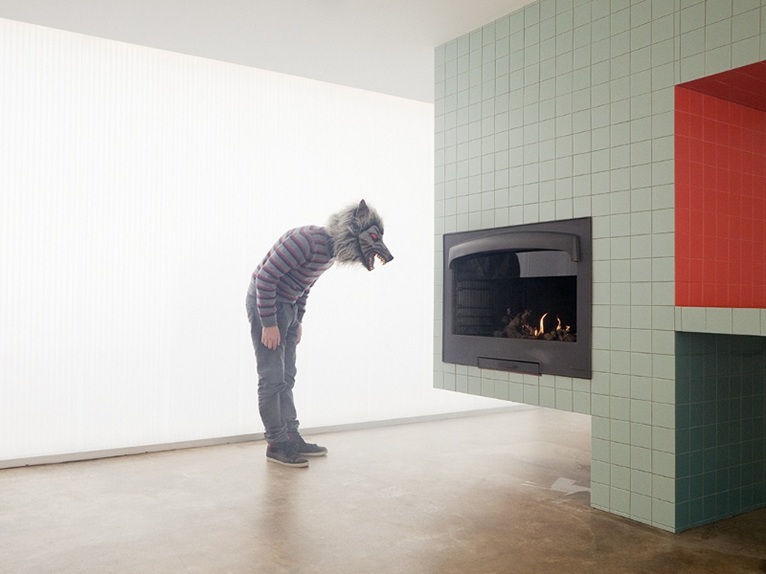



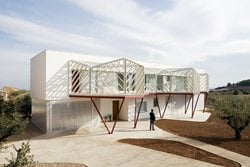 25
25
comment