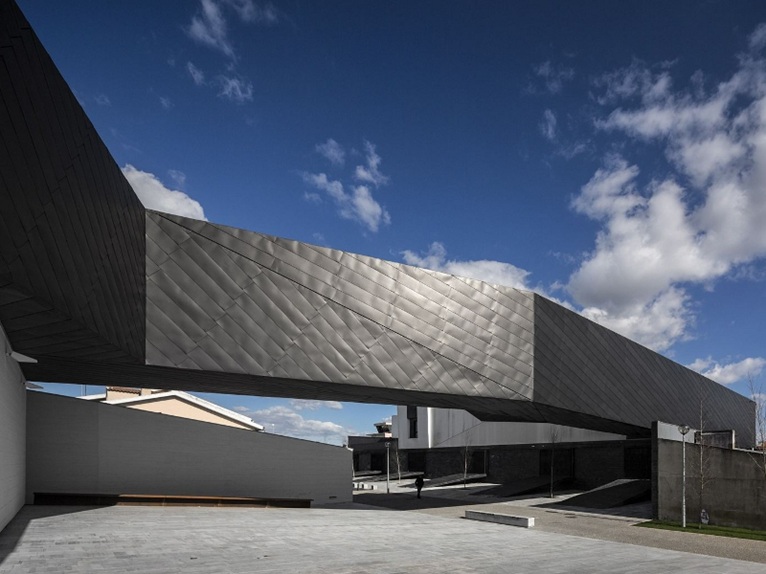 The extension of the Ílhavo Maritime Museum Extension in Portugal, designed by ARX Portugal Arquitectos, joins together the two existing buildings, re establishing the complex as a whole. The building plays a key role in the urban fabric as it contains a school and the sea-related activities centre.
The extension of the Ílhavo Maritime Museum Extension in Portugal, designed by ARX Portugal Arquitectos, joins together the two existing buildings, re establishing the complex as a whole. The building plays a key role in the urban fabric as it contains a school and the sea-related activities centre.
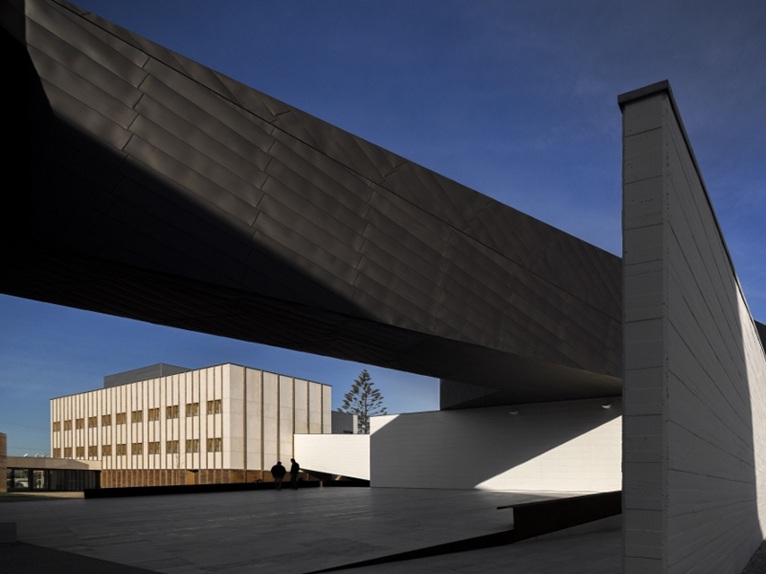 The project is characterized by the central bridge, covered with metal panels, which joins the two structures and stands out from the adjacent residential buildings.
The project is characterized by the central bridge, covered with metal panels, which joins the two structures and stands out from the adjacent residential buildings.
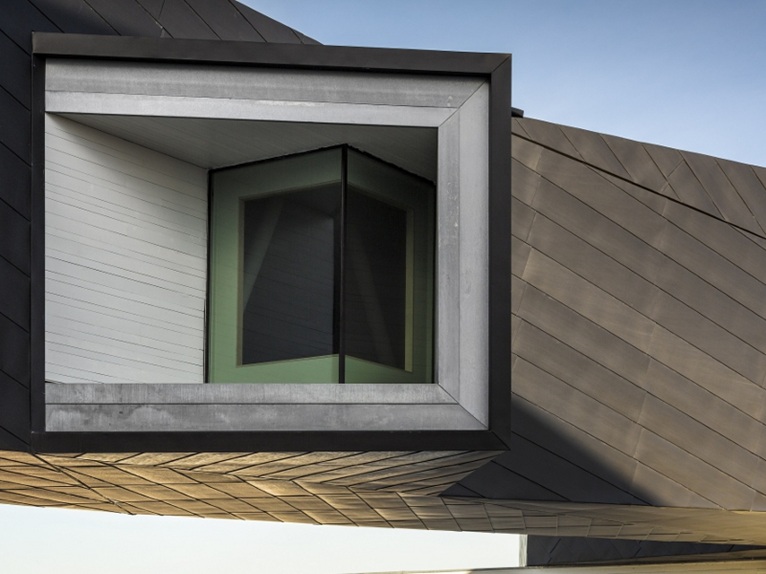 The interior, the heart of the structure, houses the aquariums, which are organized along a spiral ramp that leads visitors along a path that gradually “sinks” between the tanks that house the different species of fish.
The interior, the heart of the structure, houses the aquariums, which are organized along a spiral ramp that leads visitors along a path that gradually “sinks” between the tanks that house the different species of fish.
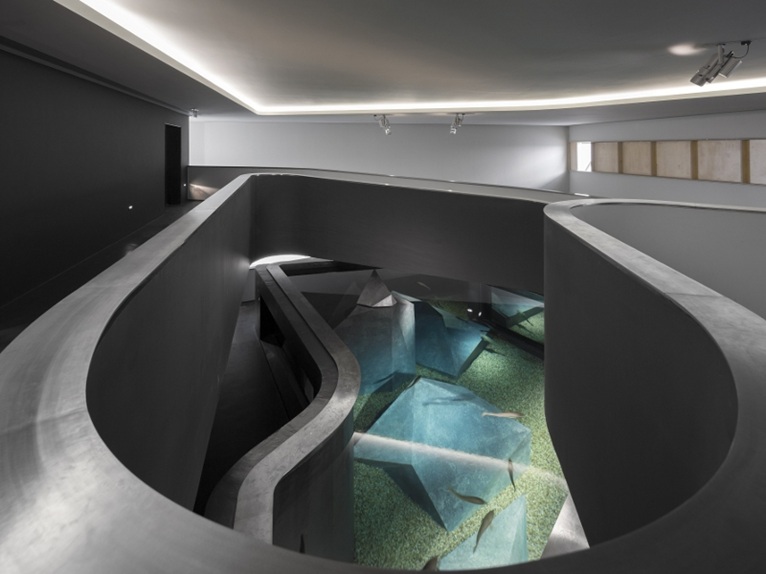
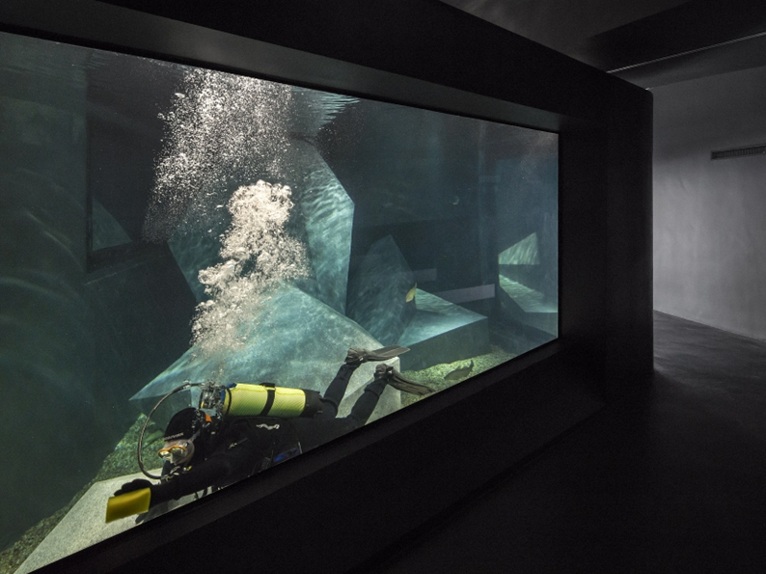 The only pause in the visitors itinerary is marked by a small auditorium, which in addition to hosting events, is also a stopping area for visitors, without losing eye contact with the ramp.
The only pause in the visitors itinerary is marked by a small auditorium, which in addition to hosting events, is also a stopping area for visitors, without losing eye contact with the ramp.



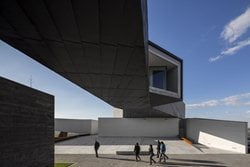 41
41
comment