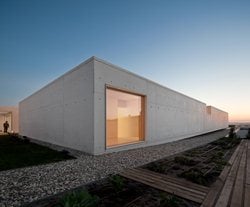The house designed by ARX Portugal Arquitectos is located in a panoramic point in the outskirts of Leiria, in Portugal. The House in Leiria project comes directly from how reality is observed. Since this house was a large one, it was decided to divide it into two parts: an underground part, like a sort of negative, and another, long and flat white concrete volume. The lower volume integrates the technical and service areas, the highest one contains the 'social' areas surrounding the central courtyard and the rooms of a second private patio.
The main feature of this house is in its relation between the two halves: the more "natural" one of the house with the light coming from above, and the "artificial", intimate and reflective one. A more introverted face made up of shadows and reflected lights and a more open, permeable and luminous one in which you can dialogue with the outside and enjoy the horizon.



 147
147
comment