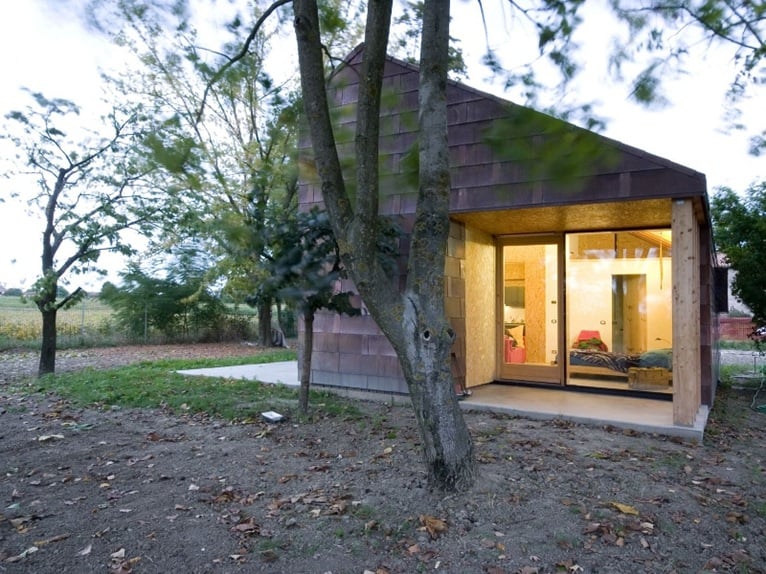 Casa T2 is Antonio Ravalli Architetti residential project located in Ferrara in a small triangular plot.
Casa T2 is Antonio Ravalli Architetti residential project located in Ferrara in a small triangular plot.
“The client spends his time between Italy and Africa, where he is involved in active cooperation, so the idea is to hybridize the performance characteristics and the intrinsic qualities of western buildings with the know-how and simplicity (and therefore inexpensiveness) of African countries” explains the founder Antonio Ravelli.
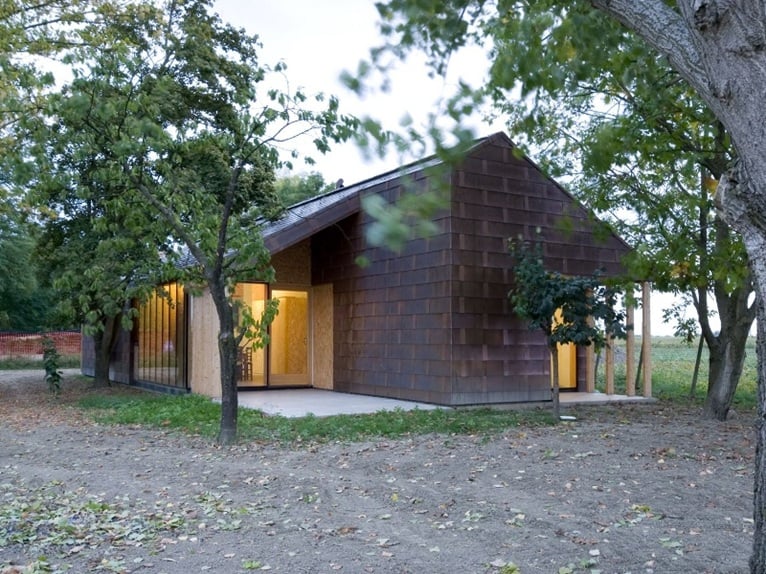
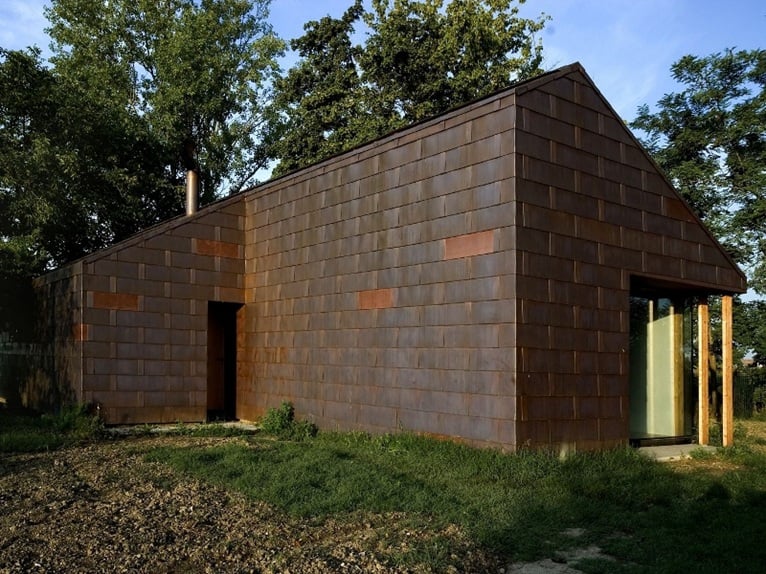
The idea of adopting a self-build system, but with high energy performances, with laminated spruce-wood beams and OSB panels comes from this principle. The presence of trees within the plot, gives the building geometry. The precise location of the broad-leaved trees determines the design of the openings. The structure in laminated spruce, finds its geometry in the size of the sheets of plywood, contrasting with the external copper elements.
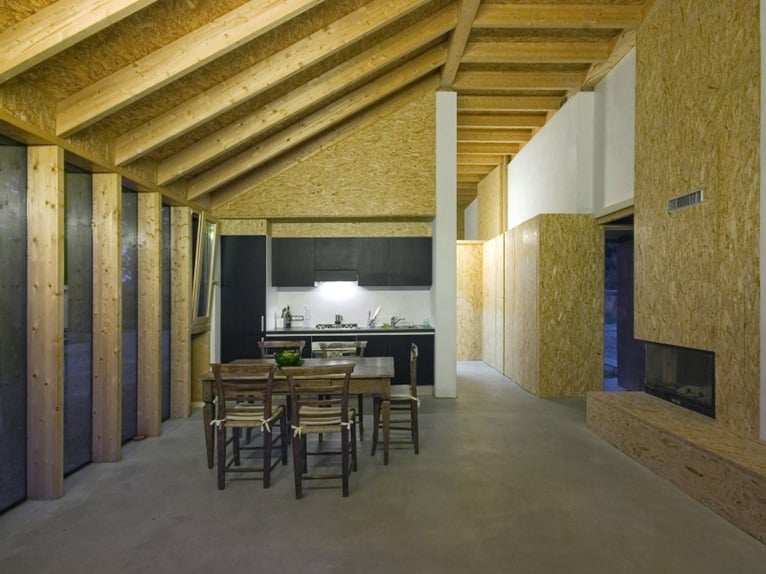
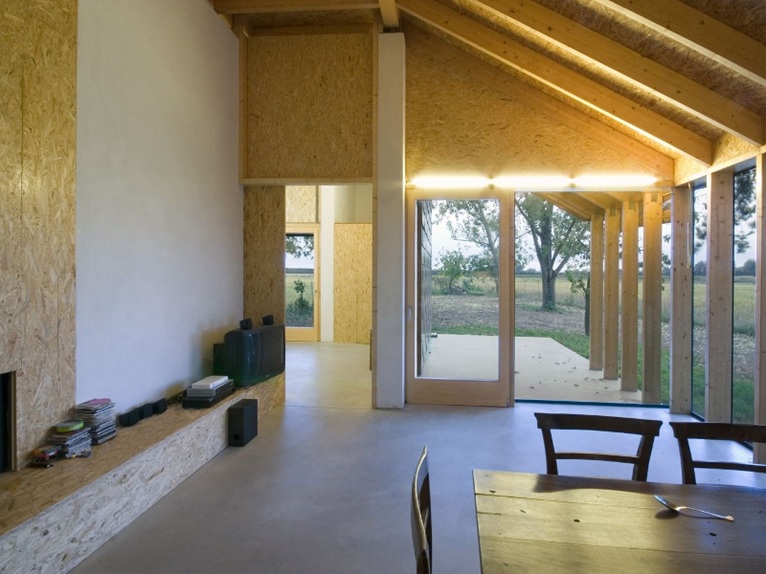



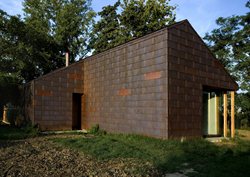 22
22
comment