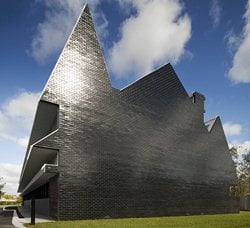The new PENLEIGH AND ESSENDON GRAMMAR SCHOOL Junior boys building in Essendon, Melbourne, located in a residential area with Federation buildings, was designed by the architecture office McBride Charles Ryan.
When styling the external profile of the building, the designers have adopted styles ranging from those of the typical Australian tradition to those from Japanese Shintoist architecture. The internal spaces, on the other hand, are modelled by the shape of clouds, recalling Bagsværd Church, work of the Danish architect Jørn Utzon.
Rob McBride and Debbie-Lyn Ryan's main objective was to acknowledge an important stage in the boys' school life, thus it was not only a question of organising spaces and functions, but above all of creating a fantastic journey into the imaginary.
The school fits perfectly within the urban context, exploiting the features and following the design of the road. The school is an upscaled, extruded and sliced version of the surrounding Federation houses where the façade may be described as a “haunted house”, and provides a touch of charm to the site on the hill where the complex is located.
The building plan is narrow and long and is designed to house a first block of classrooms on the ground floor. They are in areas with intense colours which look out over north facing courtyards. The upper level, characterised by an ethereal atmosphere includes the second block of classrooms, connected by a long corridor which gives a view from above over the adjacent buildings.
The particularity of the building is the extruded chimney which provides both natural lighting and natural ventilation inside the classrooms.
PEGS Junior Boys Building was nominated winner of the 2011 Horbury Hunt award in occasion of the Think Brick Awards Australia in the commercial building category.



 22
22
comment