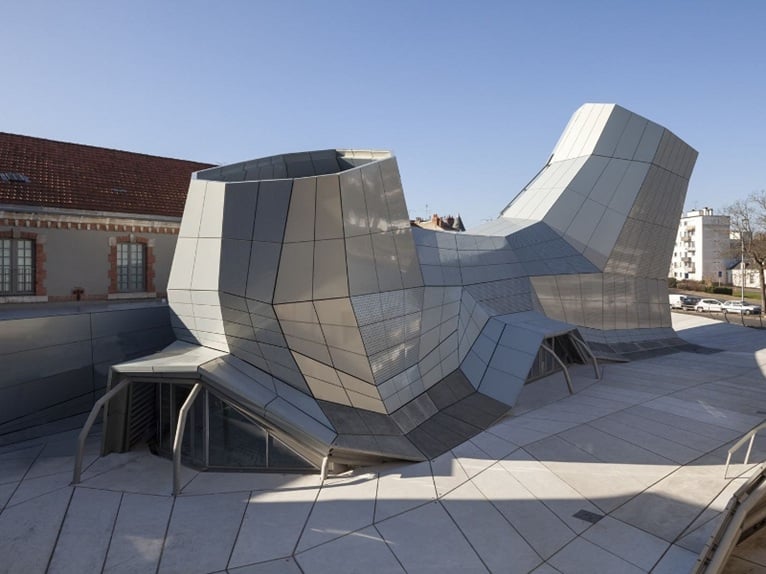 The FRAC Centre, a centre for contemporary art designed by Parisian architects Jakob + MacFarlane Architects will officially open to the public on September 14th in Orléans (France).
The FRAC Centre, a centre for contemporary art designed by Parisian architects Jakob + MacFarlane Architects will officially open to the public on September 14th in Orléans (France).
The FRAC Centre is a model in perpetual evolution: a structure capable of being at the same time a container for collections of contemporary art, a laboratory, a research centre and a place of experimentation that will offer a new experience of art and architecture. Its unique collection of international renown, now includes about 15,000 architectural drawings, 800 models and 600 works by artists.
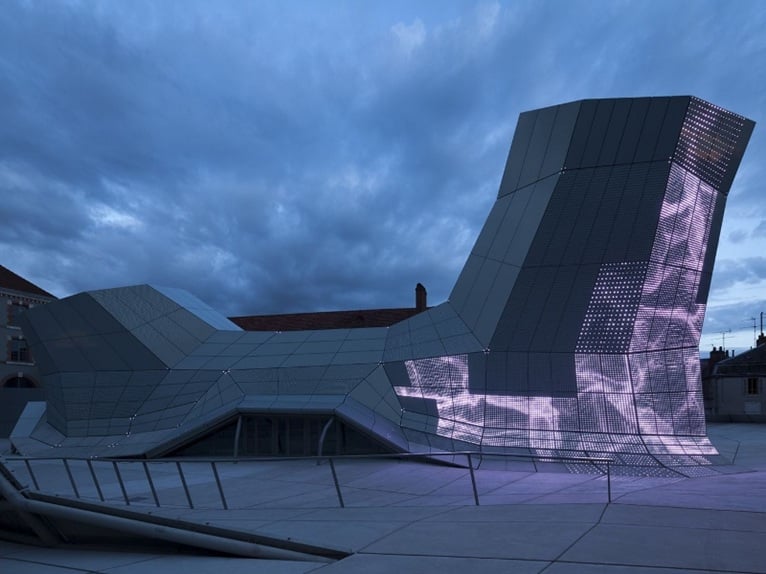 The innovative and audacious architecture of Jakob + MacFarlane has opted for a strong physical presence. The expansion, called - The Turbulences - for its prefabricated tubular structure coated with an anodized aluminium envelope, conceptualizes the dynamic architecture. The structure is partially covered by a veil of interactive light, created by the artists of Electronic Shadow, programmed in real time.
The innovative and audacious architecture of Jakob + MacFarlane has opted for a strong physical presence. The expansion, called - The Turbulences - for its prefabricated tubular structure coated with an anodized aluminium envelope, conceptualizes the dynamic architecture. The structure is partially covered by a veil of interactive light, created by the artists of Electronic Shadow, programmed in real time.
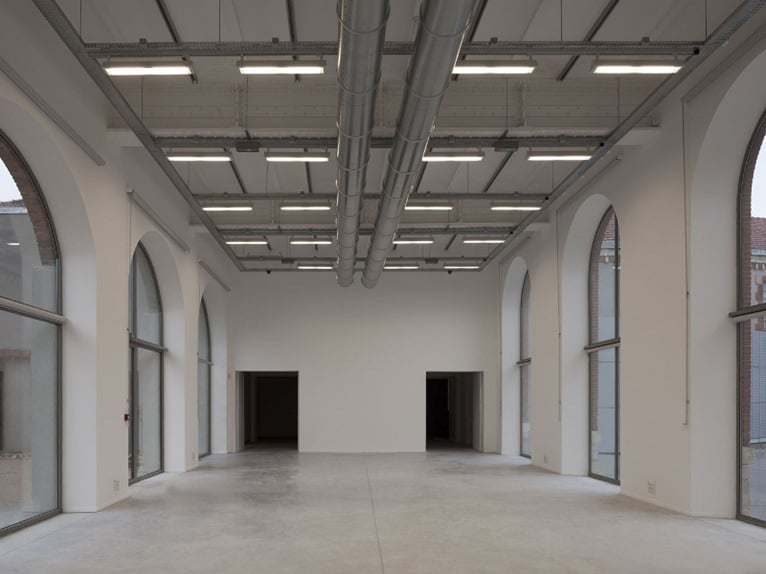 The FRAC Centre will host new functions inside its 3,000 square meters: a permanent gallery (370 sqm) with the collection's main works of art, rooms of about 1,000 sqm for temporary exhibitions, an educational workshop (180 sqm), a documentation centre, a 400 sqm garden, a cafeteria, a library and an auditorium.
The FRAC Centre will host new functions inside its 3,000 square meters: a permanent gallery (370 sqm) with the collection's main works of art, rooms of about 1,000 sqm for temporary exhibitions, an educational workshop (180 sqm), a documentation centre, a 400 sqm garden, a cafeteria, a library and an auditorium.
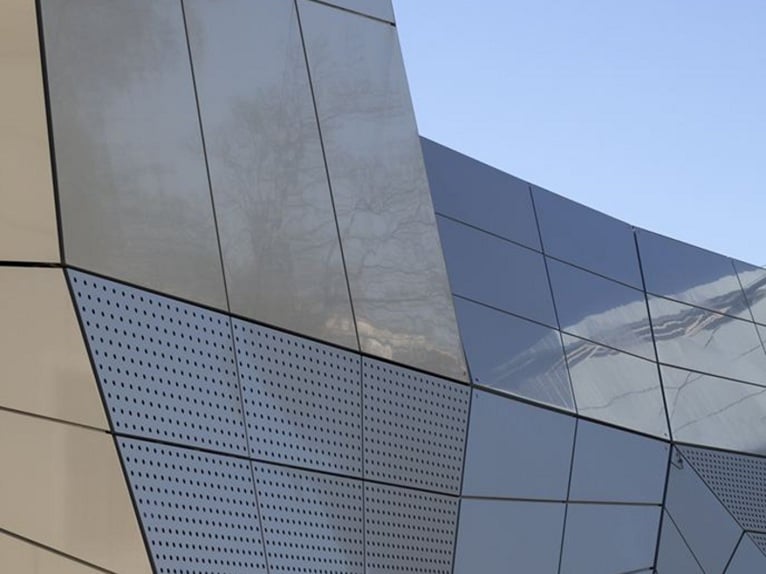
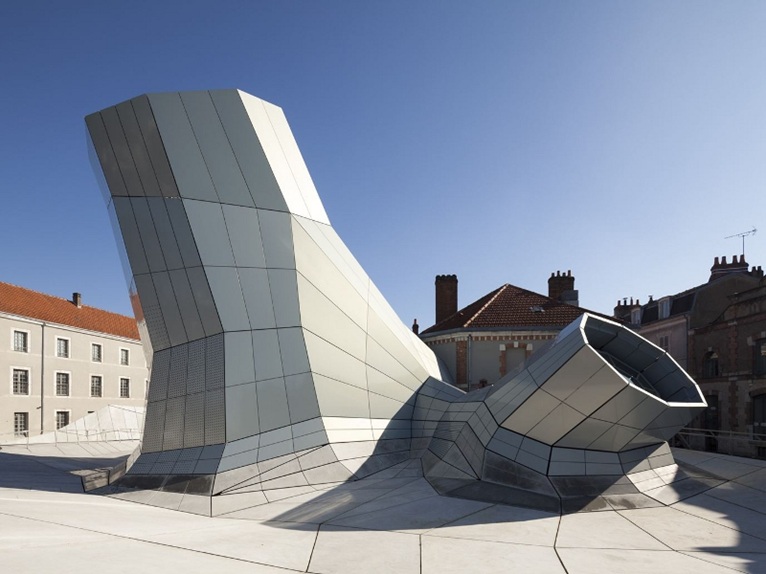 The FRAC Centre, a research laboratory for architecture, will provide a valuable tool for developing an interdisciplinary cultural program focused on the relationship between art, architecture and design.
The FRAC Centre, a research laboratory for architecture, will provide a valuable tool for developing an interdisciplinary cultural program focused on the relationship between art, architecture and design.



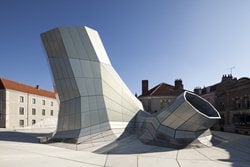 28
28
comment