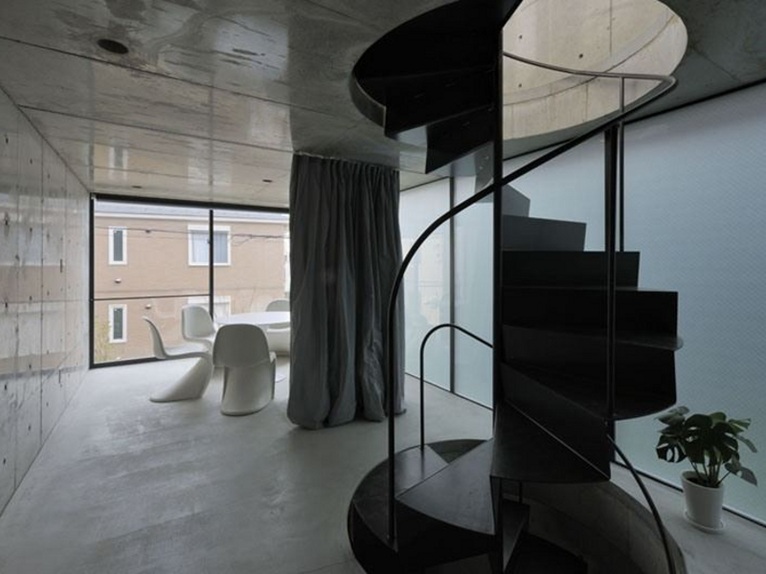 Florian Busch have recently completed their latest residential project House in Takadanobaba in a dense residential area of the Japanese capital. Like many of the contemporary residential projects located in Tokyo the constraint of the shape of the land remains an inescapable feature in the functional and formal elaboration of the project. In this case it means coming inside a 2.7m wide and 22m long lot.
Florian Busch have recently completed their latest residential project House in Takadanobaba in a dense residential area of the Japanese capital. Like many of the contemporary residential projects located in Tokyo the constraint of the shape of the land remains an inescapable feature in the functional and formal elaboration of the project. In this case it means coming inside a 2.7m wide and 22m long lot.
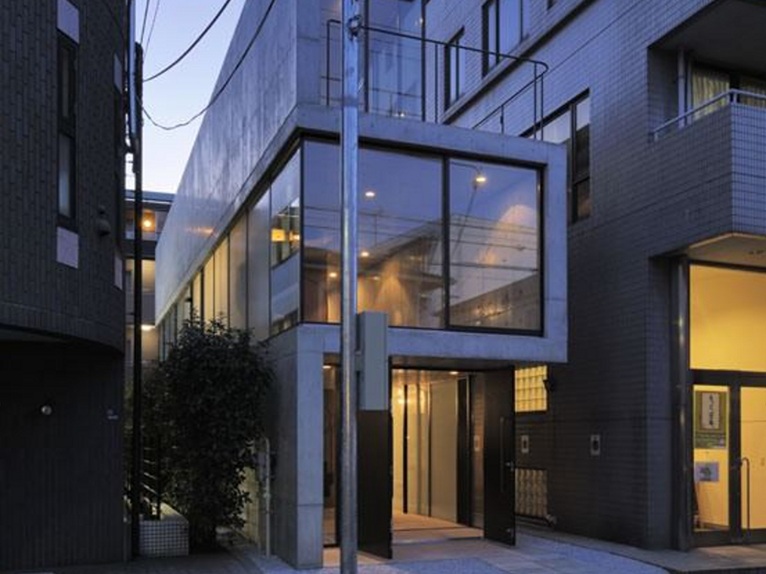 Moving within the three floors of the building, there are different atmospheres. The sequence of environments is not marked by partition walls, but by soft mobile curtains, which emphasize the depth of the structure even more.
Moving within the three floors of the building, there are different atmospheres. The sequence of environments is not marked by partition walls, but by soft mobile curtains, which emphasize the depth of the structure even more.
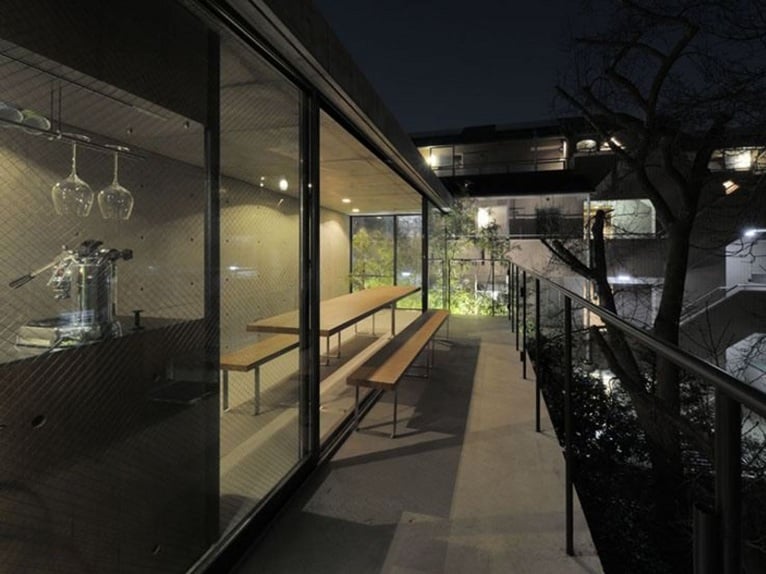 The texture of fabrics creates an interesting contrast with the roughness of the exposed concrete.
The texture of fabrics creates an interesting contrast with the roughness of the exposed concrete.
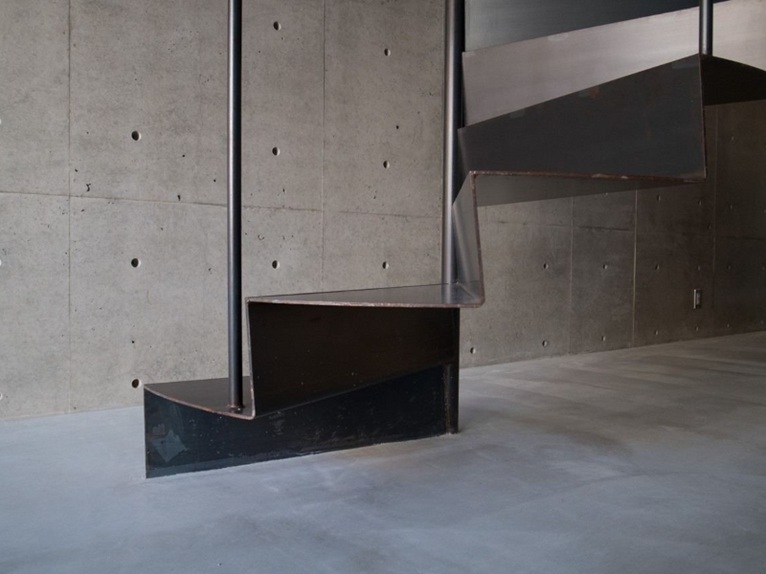 A metal spiral staircase connects the three levels.
A metal spiral staircase connects the three levels.
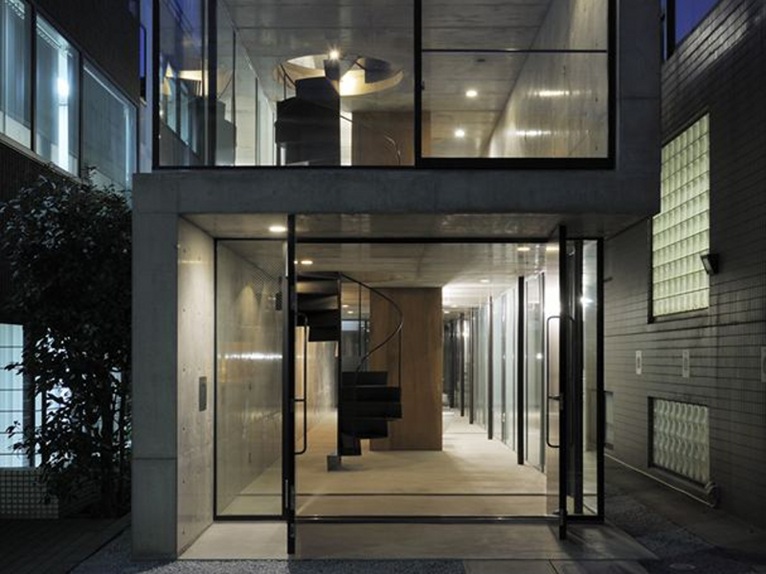 The sinuous shapes, fit in the bare structure, transform it into a floor to ceiling organic sculpture. The interior decoration is minimal and rests on the reduced longitudinal walls that make up the space.
The sinuous shapes, fit in the bare structure, transform it into a floor to ceiling organic sculpture. The interior decoration is minimal and rests on the reduced longitudinal walls that make up the space.



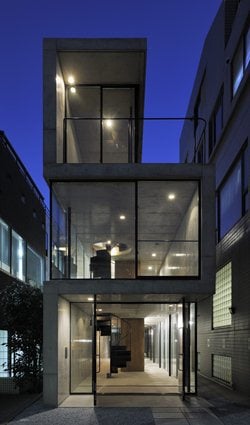 58
58
comment