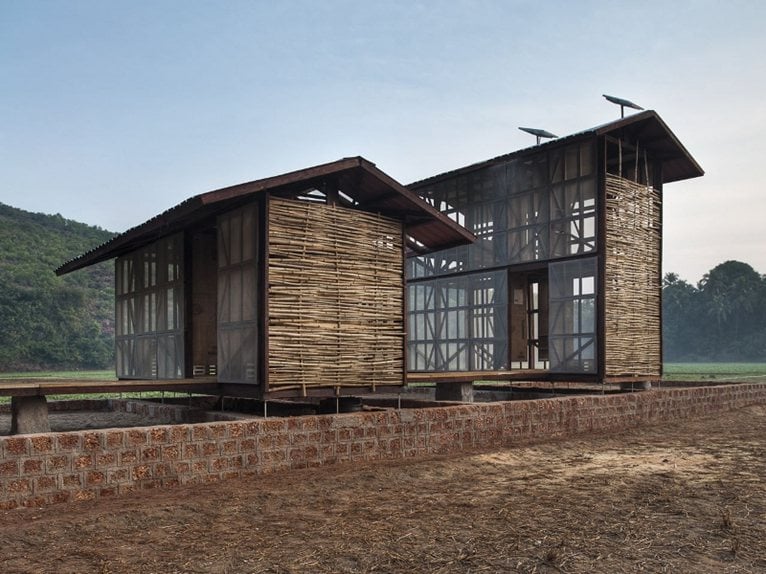 The hideaway Hut to hut project in Kagal (India) was designed and built by a group of students from the University of Science and Technology in Trondheim (Norway), coordinated by the architectural office Rintala Eggertsson Architects, following an international workshop about the future of eco-tourism in the region of Western Ghats.
The hideaway Hut to hut project in Kagal (India) was designed and built by a group of students from the University of Science and Technology in Trondheim (Norway), coordinated by the architectural office Rintala Eggertsson Architects, following an international workshop about the future of eco-tourism in the region of Western Ghats.
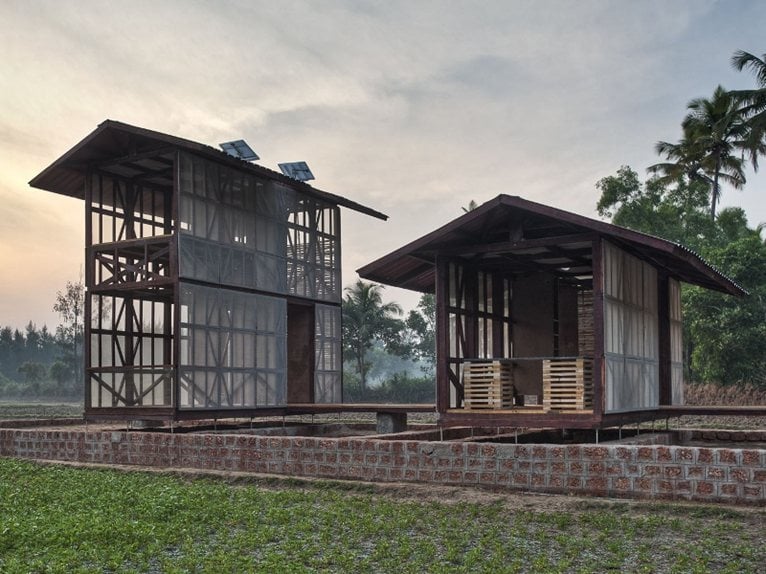
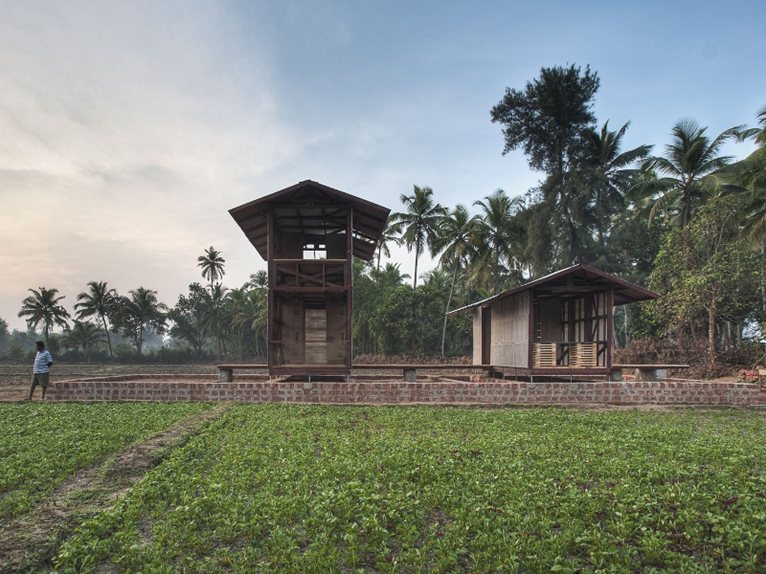 The main objective was to set up a structure that was as sustainable as possible using local materials and employing renewable energy. This also simplifies the construction and the maintenance of the building over time. The design of the floor space is based on the cluster of traditional housing complexes, which include a covered internal courtyard used as a meeting place.
The main objective was to set up a structure that was as sustainable as possible using local materials and employing renewable energy. This also simplifies the construction and the maintenance of the building over time. The design of the floor space is based on the cluster of traditional housing complexes, which include a covered internal courtyard used as a meeting place.
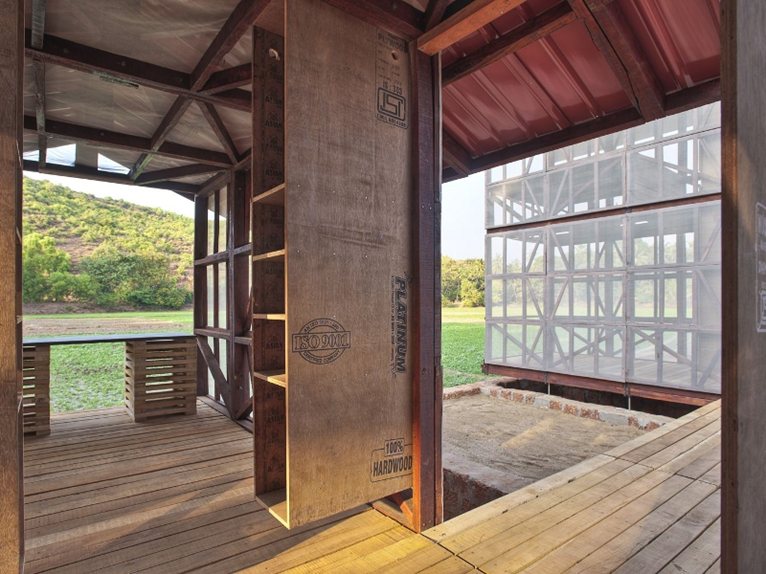
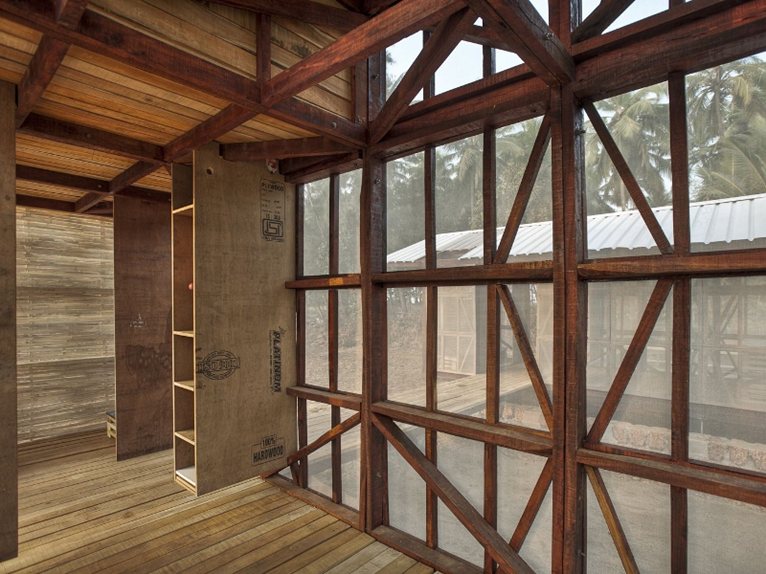 The complex has a flexible structure which will make it possible to add more units in the future, until a true urban system organised on an orthogonal directrix grid is created. The project developed is a resource for the local people to invest in the growing field of tourism, with an eco-sustainable approach that maintains the respect of the customs of the local cultures.
The complex has a flexible structure which will make it possible to add more units in the future, until a true urban system organised on an orthogonal directrix grid is created. The project developed is a resource for the local people to invest in the growing field of tourism, with an eco-sustainable approach that maintains the respect of the customs of the local cultures.
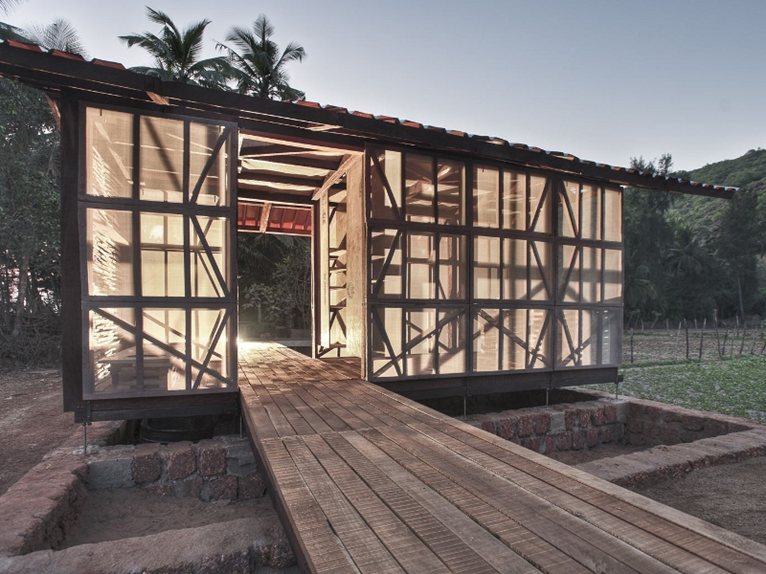
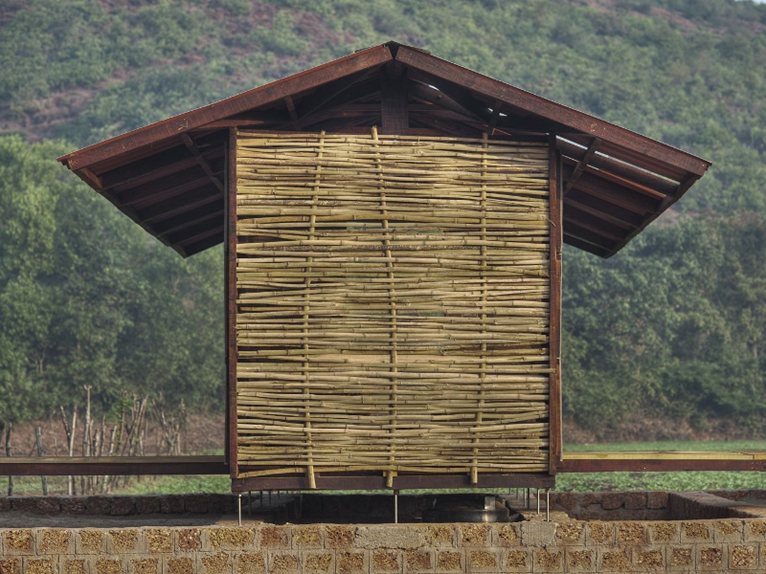 The building is totally self-sufficient in terms of energy as the solar panels installed on the roof produce the energy required to meet the needs of the users, in addition to the presence of a biogas plant.
The building is totally self-sufficient in terms of energy as the solar panels installed on the roof produce the energy required to meet the needs of the users, in addition to the presence of a biogas plant.



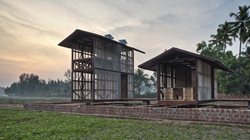 60
60
comment