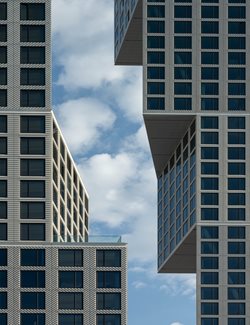
OMA/ Jason Long’s Eagle + West for Brookfield Properties and Park Tower Group is now complete, marking OMA’s first high-rise towers in New York. The pair of towers and lower story building on the Brooklyn waterfront, completed in collaboration with Beyer Blinder Belle as Executive Architect, is the latest set of buildings to open in the 22-acre, Greenpoint Landing Masterplan Development.
Eagle + West—an assembly of two towers, a seven-story building, a series of amenities, and open space—adds 600,000 square-feet across 745 total units of market-rate and affordable housing, and 30,000 square-feet of new public space to the city.
 Photography by John Cole
Photography by John Cole
The extension of Eagle Street and Dupont Street through the site to the East River, now open to the public, provides access to a new plaza and waterfront esplanade. Together, the residential complex and street-level interventions simultaneously signal and anchor the transformation of Greenpoint’s post- industrial edge to an open, accessible, and continuous waterfront neighborhood.
Located on the northern most-tip of Brooklyn at the conjunction of an angled East River shoreline, Greenpoint’s primary grid, and secondary grid extending perpendicular to Newton Creek, Eagle + West activates a new hinge point between Brooklyn and Queens, with a panoramic orientation to the Manhattan skyline.
 Photography by Ossip van Duivenbode
Photography by Ossip van Duivenbode
“Eagle + West reflects the collective ambition—with Brookfield, Park Tower Group, and the design and construction teams—to create a platform for living connecting past and future, indoor and outdoor, urban life and waterfront. The two towers—complementary siblings—create an ever-shifting presence that engages both the neighborhood and the waterfront. It will be exciting to see how the project grows as people begin to make it their home,” said Jason Long, OMA Partner.
 Photography by Jason O'Rear
Photography by Jason O'Rear
The two towers are shaped by strategically expanding and contracting the forms for maximum efficiency within each. They lean into and away from one another. The forty-story tower widens as it rises, maximizing views and creating a dramatic face to the neighborhood. The thirty-story rower widens toward the ground to face the waterfront esplanade. Shifting terraces and overhangs emphatically link the two together—a distinct pair intimately connected by the void in between them.
The stepping divides the towers in to seven- to eight-story blocks echoing the scale of the neighboring buildings. The façade reinforces this subdivision, borrowing the language of the shingled cladding common to Greenpoint’s townhouses. A grid of precast concrete panels is carved by angled planes alternating in orientation block-by-block—a dynamic relief that reacts to the sun’s movement.
 Photography by Jason O'Rear
Photography by Jason O'Rear
“The residential units were designed to maximize the stunning views, utilizing materials that evoke warmth and elegance, while providing a relaxing environment to come home to. Every detail was carefully crafted to heighten the senses to another level of beauty,” said Carlos Cardoso, AIA, Partner, Beyer Blinder Belle.
“We are excited to be collaborating on this wonderful project and bringing our vision to fruition in each amenity that Eagle + West has to offer. We have designed spaces that are warm and inviting, with a focus on the residents and their needs. Large, open lobbies and amenity areas create visual connections from the interior to the exterior and the Greenpoint Landing waterfront. The furnishings are simple and refined, punctuated by boundary-pushing pieces, resulting in exciting and dynamic spaces that reinforce the architecture of the buildings. We look forward to seeing this community grow and thrive,” said Ron Radziner, FAIA, Design Partner, Marmol Radziner.
42,000 square-feet of amenities are distributed to form a loop at the heart of the complex. Two levels of outdoor terraces imitate the towers’ shifting forms, angled to cut in towards the courtyard and open to the waterfront. Above them, an amenity bridge looking over the Manhattan skyline links the two towers.
 Photography by John Cole
Photography by John Cole
About Eagle + West
Eagle + West is designed by Partner Jason Long, Associate Yusef Ali Dennis and Chris Yoon, and OMA New York, with Beyer Blinder Belle Architects (Executive Architect and Unit Interior Designer), Marmol Radziner (Amenities Interior Designer and Building Landscape Architect), and James Corner Field Operations (Waterfront Landscape Architect).
***
Cover image: Eagle + West, Aerial View. Photography by Jason O’Rear




 14
14
-

Mona Vainy
commentFormidable mon ami crazy idaOMA Mona Vainy Adore Rem Koolhaas idealeconcepts idealistamagica Great Architect Architecture but most of all thinker, creator, designer of ideas, concepts WordsInLineSpaceAndTime Beyond the bricks, the walls... pricks ops That Data Library in Seattle WA watts marvel ous creation Archi Lover ss me Mona Vainy