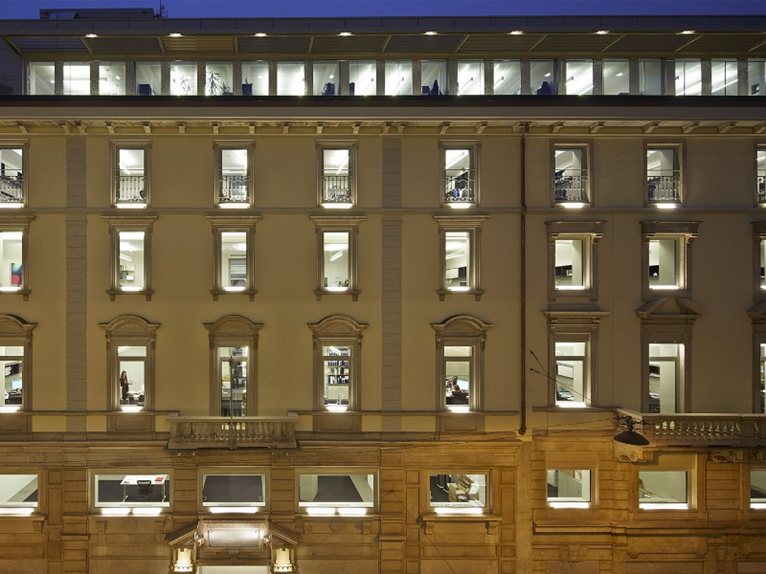 Broletto 9/11 is the work Milan architects Beretta Associati on two buildings built in the early 1900's and then joined for functional reasons. The work consisted of a radical reorganization and reconfiguration of the interior spaces, in order to realize the headquarters of an international law firm.
Broletto 9/11 is the work Milan architects Beretta Associati on two buildings built in the early 1900's and then joined for functional reasons. The work consisted of a radical reorganization and reconfiguration of the interior spaces, in order to realize the headquarters of an international law firm.
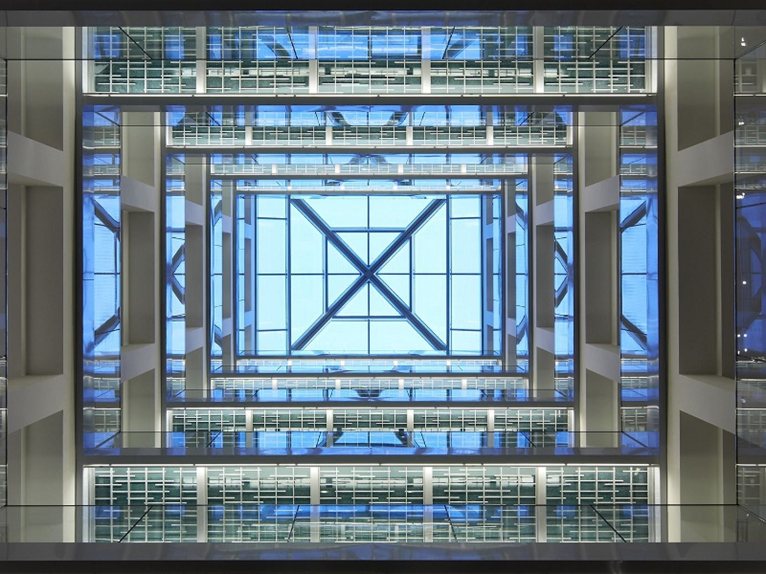 The new architectural entity is organized around a deep vertical tunnel, which is not only the characterizing aesthetic element and distributive hub of the whole building, but also makes it possible for daylight to penetrate into the centre of a particularly deep building.
The new architectural entity is organized around a deep vertical tunnel, which is not only the characterizing aesthetic element and distributive hub of the whole building, but also makes it possible for daylight to penetrate into the centre of a particularly deep building.
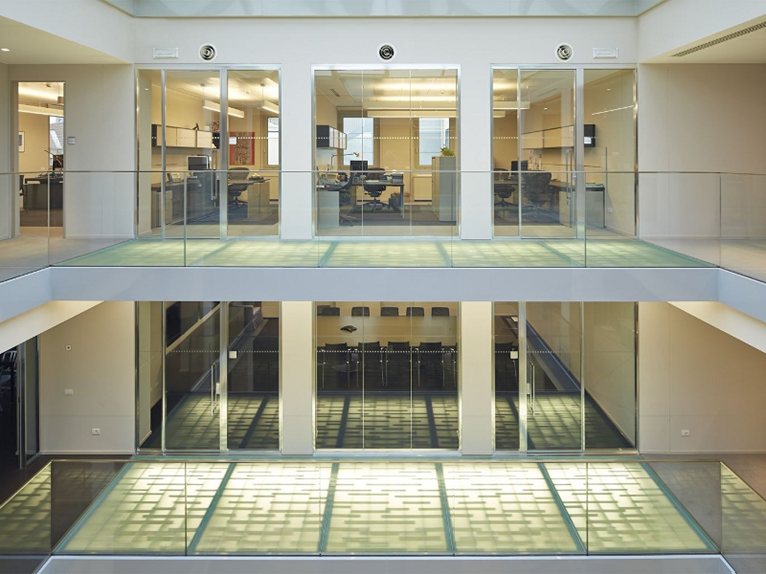 The façade on Via Broletto was the subject of restoration, while the roof has been modified to improve the internal height of the offices. This change enabled the construction of an attic floor with a large panoramic terrace. The materials of the new volume are metal and glass, so as to indicate clearly the detachment from the underlying period façade.
The façade on Via Broletto was the subject of restoration, while the roof has been modified to improve the internal height of the offices. This change enabled the construction of an attic floor with a large panoramic terrace. The materials of the new volume are metal and glass, so as to indicate clearly the detachment from the underlying period façade.
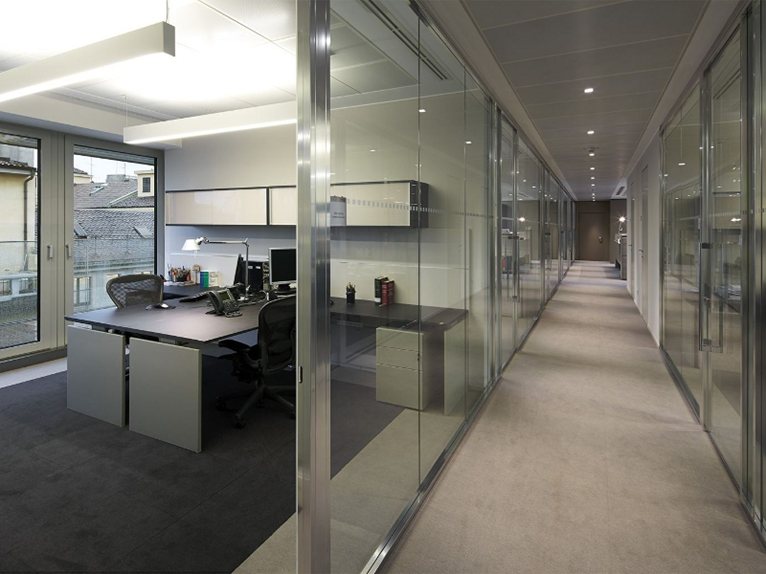
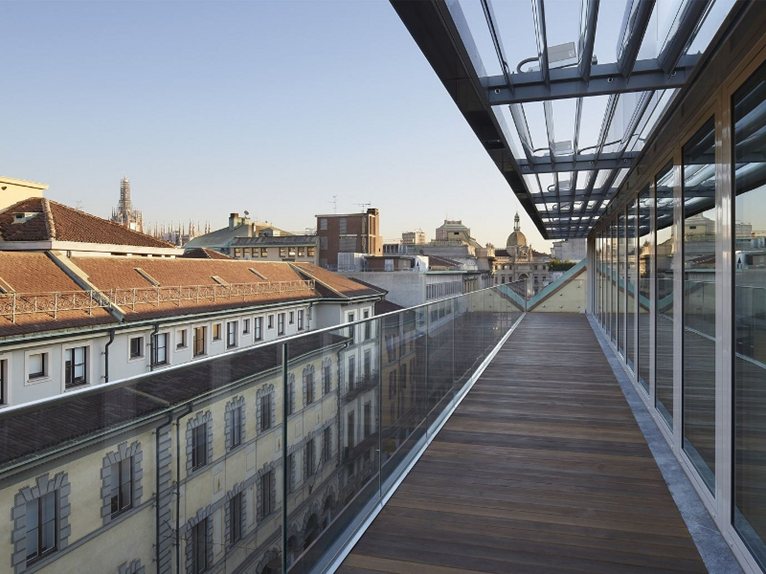 The whole work of 5,500 square metres is distributed on seven floors levels in which alongside the traditional work spaces, there are also all the additional functions that enrich the advanced tertiary sector buildings.
The whole work of 5,500 square metres is distributed on seven floors levels in which alongside the traditional work spaces, there are also all the additional functions that enrich the advanced tertiary sector buildings.


comment