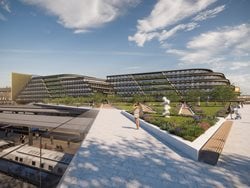
Construction of the Masaryčka building in Prague by Zaha Hadid Architects continues with the structure of the retail levels on the ground and first floors now completed. Works have begun to construct the higher floors of cantilevered offices with terraced roof gardens. Planned to open in 2023, the 28,000 sq.m Masaryčka building incorporates seven storeys within its eastern section and reaches nine storeys at its western end.
The Masaryčka design is a unifying architectural response defined by circulation routes through the site giving access to new civic spaces within a major transport hub for the city.

Integrating with the Správa železnic (Czech Railways) reconstruction of the historic Masaryk Railway Station which will create a new public park partially over the railway tracks, Masaryčka’s design will provide a new pedestrian route between Na Florenci Street in the north and Hybernská Boulevard to the south, in addition to enhancing accessibility to the railway platforms below.
Located adjacent to the railway station on a derelict site that has stood abandoned for several decades, Masaryčka will replace the existing car park on Havlíčkova Boulevard with a new public square that includes entrances to the city’s metro network. This new square will create a welcoming gateway to the city for suburban and domestic rail services as well as passengers using the planned airport rail link to Prague’s Vaclav Havel International Airport.

Establishing a dialogue with the urbanism of Prague’s Old Town, known as ‘the city of 100 spires’, external fins within Masaryčka’s façade transform the project’s horizontal composition along Na Florenci Street to the verticality of its western end facing the spires of the Old Town.
Targeting LEED Platinum certification, Masaryčka’s design incorporates roof gardens and a triple-insulated façade that ensures optimal natural light at all work stations and communal areas. Natural ventilation will be supported by a high efficiency plant with waste heat recovery systems. Photovoltaics will harvest renewable energy while smart management systems will continually monitor and adjust environmental controls to reduce energy consumption.

Extensive planting of shrubs and trees irrigated by rainwater collection, including the transformation of Na Florenci Street into a tree-lined avenue, will provide the new district with cooling summer shade and natural air purification. Low-flow systems and grey-water recycling will further reduce the centre’s water consumption.

Masaryčka’s construction and procurement prioritises local suppliers and materials with a high recycled content to meet the 2025 targets for embodied & operational carbon established by the RIBA 2030 Climate Challenge.



 2
2
comment