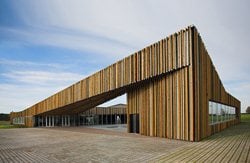The Someru Community Center, located just outside the the Estonian town of Rakvere, was designed by the young Tallin firm Salto Architects.
The multi purpose building containing a library, an auditorium, a senior citizens' club and parish Administration offices is made particularly appealing by the multicoloured glulam used for cladding the façade and the interiors of the building.
The outside envelope of the structure is enlivened by the presence of wooden beams of various shades applied vertically along the black and white concrete front. Inside the glulam elements are inserted in the ceiling like straws as a contrast to the black walls.
In spite of its small size (2400 square metres of area), the structure also gains dynamism from the irregular form of the roof, which protects spaces of differing heights. Three internal courtyards provide natural light and the green of the interiors makes the rooms of the Center spacious and “relaxing”.



 46
46
comment