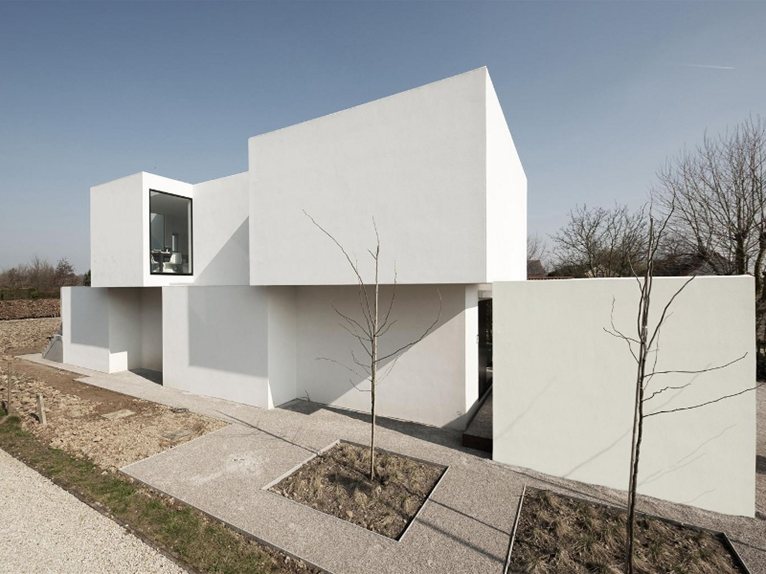 House DZ, designed by Graux & Baeyens architecten, located on the outskirts of Ghent (Belgium ), once again demonstrates the compositional skill of the Belgian duo. The customer, in addition to having a small lot bound by restrictive building regulations, expressed the need to also include a physiotherapy practice in the functional program.
House DZ, designed by Graux & Baeyens architecten, located on the outskirts of Ghent (Belgium ), once again demonstrates the compositional skill of the Belgian duo. The customer, in addition to having a small lot bound by restrictive building regulations, expressed the need to also include a physiotherapy practice in the functional program.
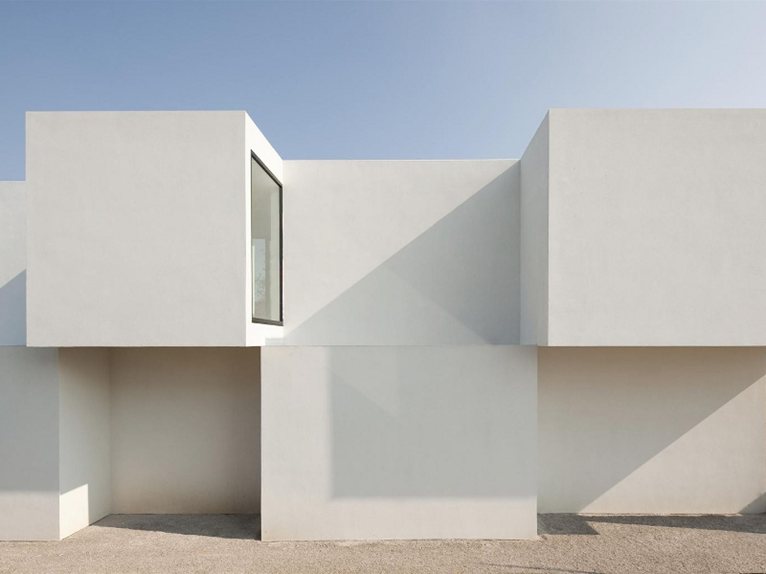 “Planning regulations required a minimum clear gap of 4 metres between the neighbours on both sides of the already narrow site which meant that the buildings' organisation had to be very efficient with space” explained Koen Baeyens and Basile Graux.
“Planning regulations required a minimum clear gap of 4 metres between the neighbours on both sides of the already narrow site which meant that the buildings' organisation had to be very efficient with space” explained Koen Baeyens and Basile Graux.
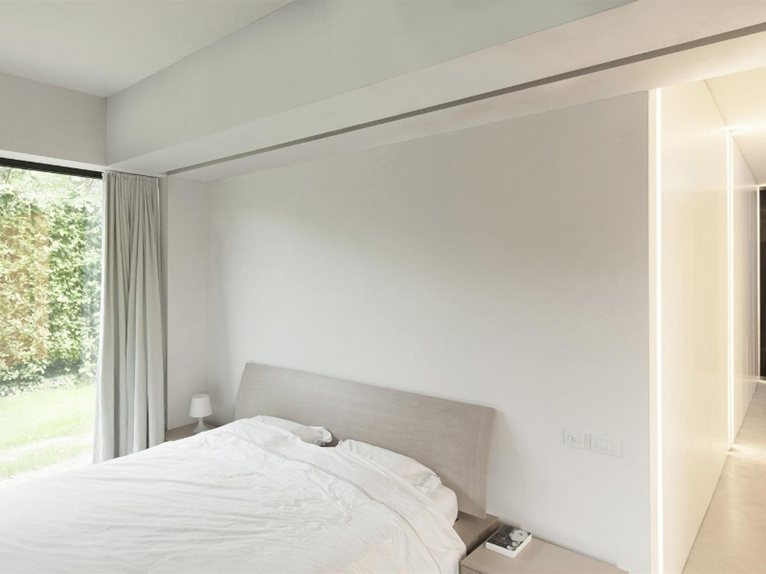
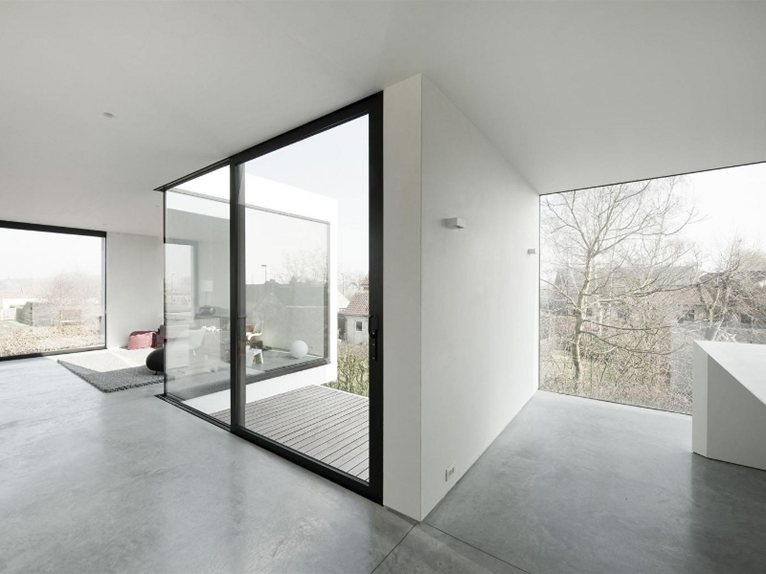 The limited area of the lot has strongly influenced the placement of functions within the house, moving the living area, including a kitchen, dining room, living room and terrace on the first floor and the bedrooms on the ground floor. The apparently unusual choice, allows greater use of the amount of natural light and enjoy a better view of the surrounding landscape.
The limited area of the lot has strongly influenced the placement of functions within the house, moving the living area, including a kitchen, dining room, living room and terrace on the first floor and the bedrooms on the ground floor. The apparently unusual choice, allows greater use of the amount of natural light and enjoy a better view of the surrounding landscape.





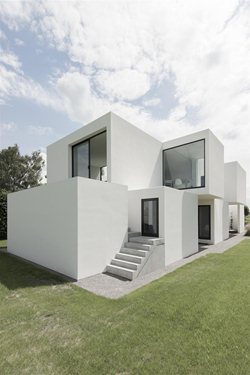 79
79
-

Fajii Rishal
commentsuch design can be used in the home country where the climate is tropical?