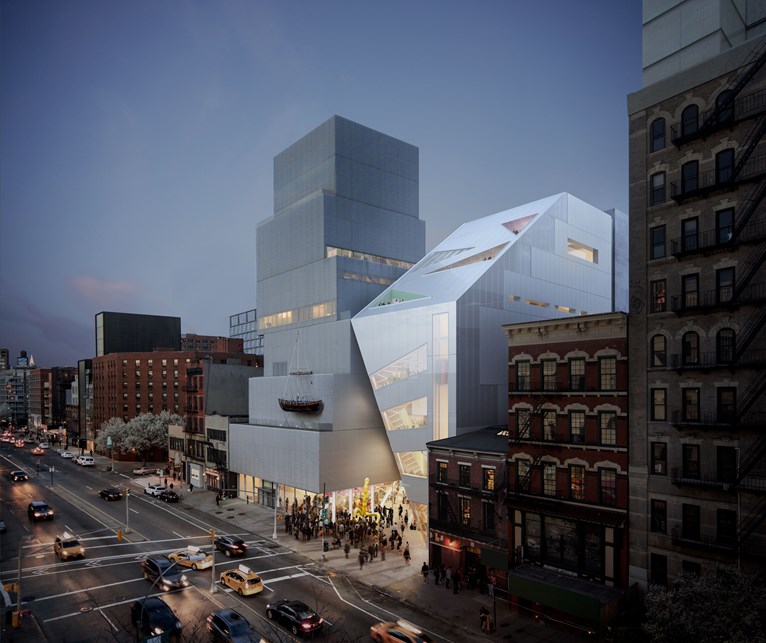
A newer New Museum is coming.
Designed by OMA / Shohei Shigematsu and Rem Koolhaas in collaboration with Cooper, Robertson & Partners, the expansion of the New Museum — Manhattan’s only dedicated contemporary art museum — will break ground in 2020, with a projected opening of 2022.
The new structure will complement and respect the integrity of the adjoining SANAA-designed flagship building, while asserting its own distinct identity. The seven story, 60,000 square foot building will include three floors of galleries, doubling the Museum’s exhibition space, along with additional space for the Museum’s many community and education programs, a permanent home for NEW INC, as well as increased public amenities and improved vertical circulation.
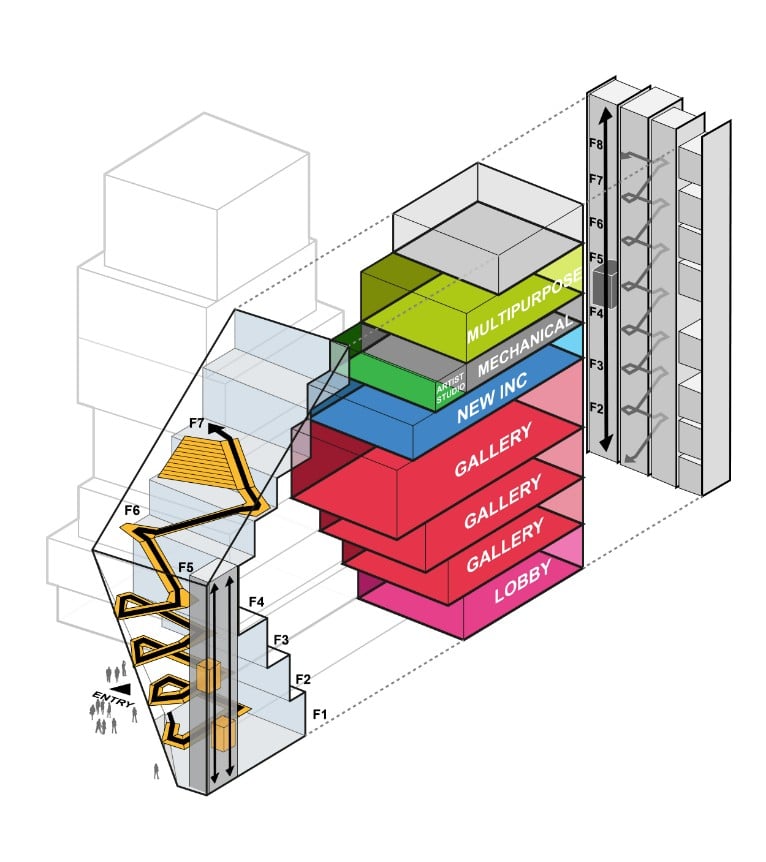
Drawing: OMA
The OMA building will replace the current 50,000 square foot building at 231 Bowery which was acquired nearly twelve years ago to provide additional space for expanded programs. During that time, the Museum has steadily used the building to capacity for a range of activities including additional gallery space, the Museum’s cultural incubator NEW INC, office space for Rhizome and IdeasCity, studio space for artists, archives, and back-of-house staging, prep, and storage.
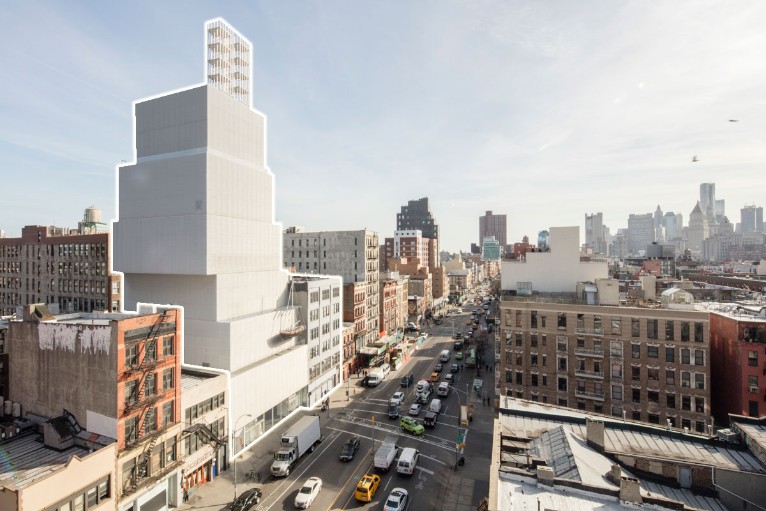
Image: courtesy OMA
The new building will improve vertical circulation with the addition of an atrium stair, which will offer views over the surrounding neighborhood. The stair and new entry align to the terminus of Prince Street, opening up the museum to the city. The building will also provide three new elevators (two of which are dedicated to galleries) and additional public spaces and services, including an expanded lobby and bookstore, an upper level forum connecting to the existing Skyroom, and a new 80-seat restaurant. The building also provides space for a more efficient organization of vital back of house, storage, and office space.
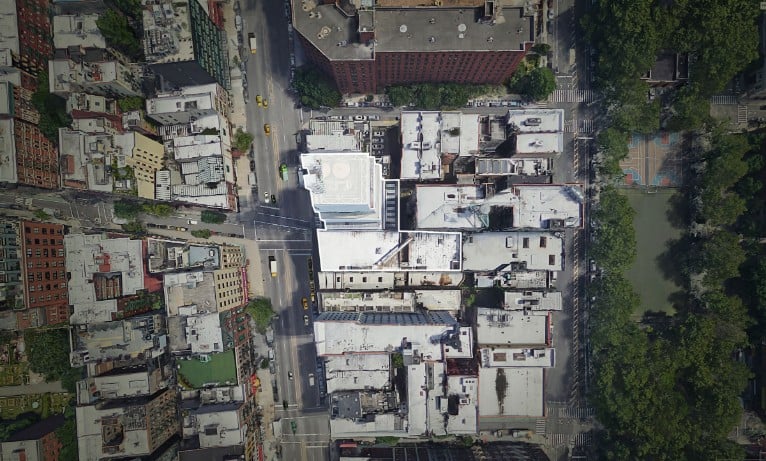
Image: courtesy OMA
The new light-filled building is set to open in 2022
Adding a total of 10,096 sq. feet of exhibition space, the new galleries will connect with the existing galleries on three levels (second, third, and fourth floors), with the ceiling heights aligning on each floor, creating expanded space for exhibitions and horizontal flow between the buildings. The expanded spaces can be used singularly across the floor-plate to host larger exhibitions or separately for diversity and curatorial freedom. The organization of new galleries and program spaces will support a stronger integration between exhibition programs, education, research, residencies and community outreach programs will help expand the Museum’s audiences.
The new building’s façade will be another notable attribute—using a laminated glass with metal mesh, the façade will provide a simple, unified exterior alongside the SANAA building, with a material that recalls and complements the SANAA façade, yet allows for a higher degree of transparency. The new building will be more extroverted, communicating the activities of the museum outwards while creating a more inviting presence drawing the public inwards.
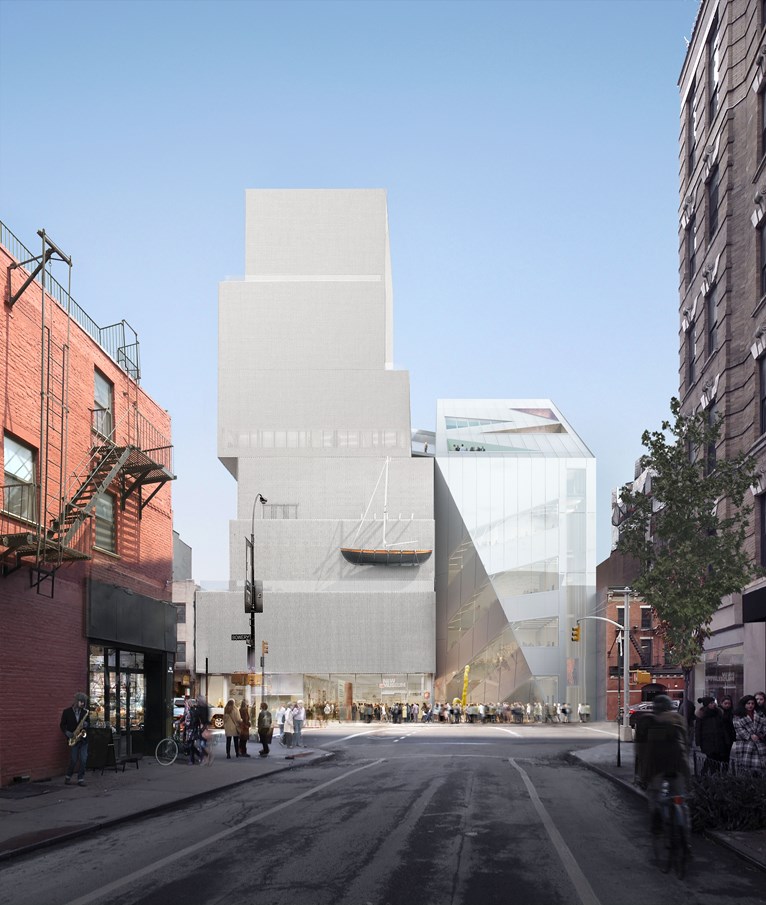 OMA/Bloomimages.de
OMA/Bloomimages.de
------
Source: OMA







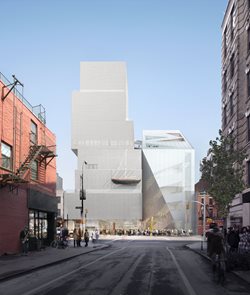 13
13
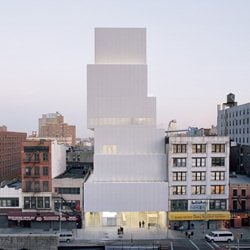 74
74
-

Raed Gindeya Muñoz
commentPlease align those new windows to the lines of the existing museum! just that, please.