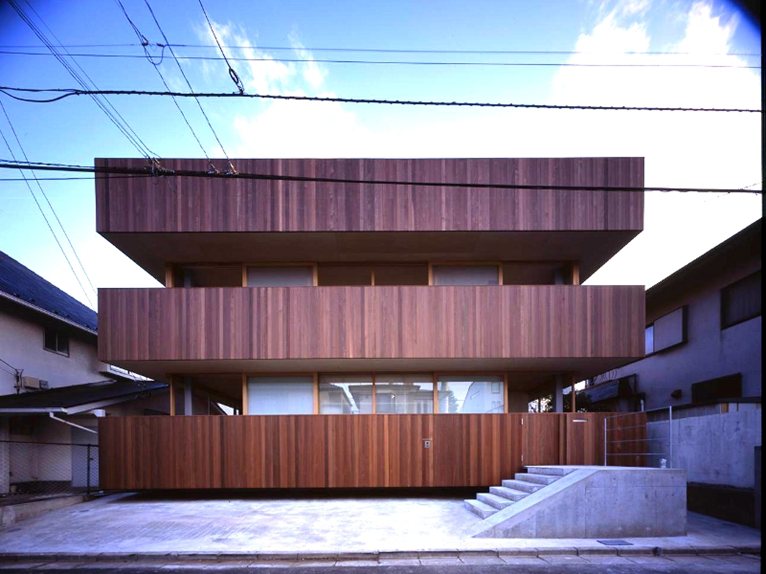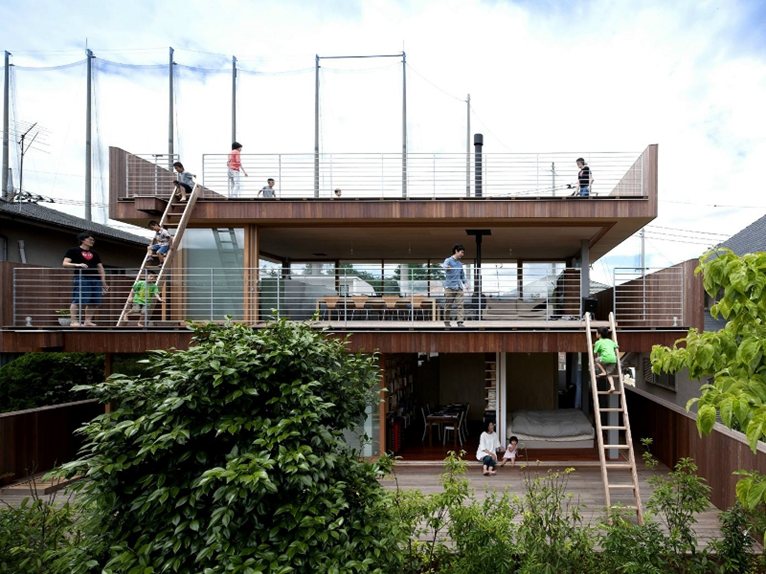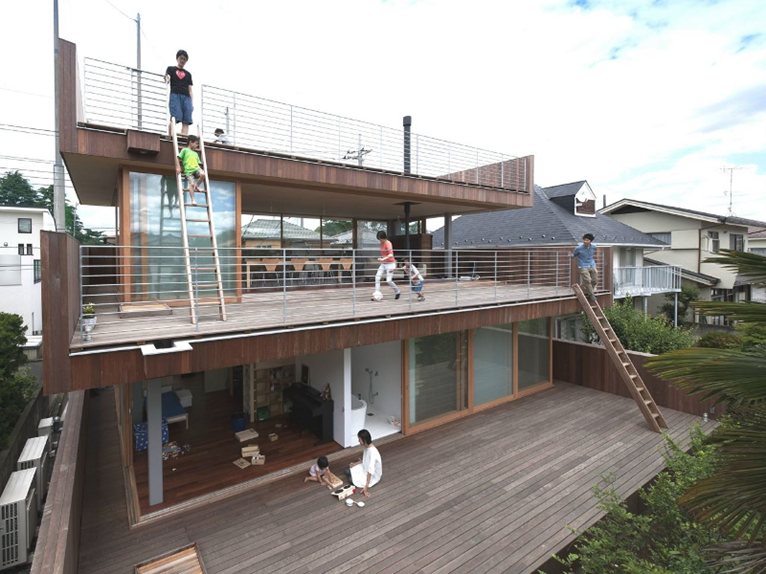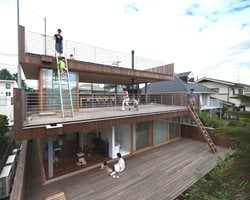 Deck House in Kodaira (Japan) is the latest residential project designed by the Japanese duo Takaharu Tezuka and Yui Tezuka founders of Tezuka Architects in collaboration with structural consultants OHNO JAPAN.
Deck House in Kodaira (Japan) is the latest residential project designed by the Japanese duo Takaharu Tezuka and Yui Tezuka founders of Tezuka Architects in collaboration with structural consultants OHNO JAPAN.
The project, which at first glance may seem quite ordinary in the internal arrangement and in the treatment of the volumes, is characterized by the organization of the outdoor spaces. The house consists of three floors and a small garden made at the rear. Two step ladders connect the three floors externally, emphasizing the importance of the external spaces of the house.
 The house looks like an adventure playground, although perhaps so objections could be made regarding the safety measures which allow adults and above all children to venture into dangerous climbs from the garden to the roof.
The house looks like an adventure playground, although perhaps so objections could be made regarding the safety measures which allow adults and above all children to venture into dangerous climbs from the garden to the roof.
 Unlike the rear façade, on the front facing the road there are a series of large wooden fences to ensure privacy by limiting the visibility from the outside. All façades are composed of floor to ceiling glass sliding doors offering a 360-degree view.
Unlike the rear façade, on the front facing the road there are a series of large wooden fences to ensure privacy by limiting the visibility from the outside. All façades are composed of floor to ceiling glass sliding doors offering a 360-degree view.




 55
55
comment