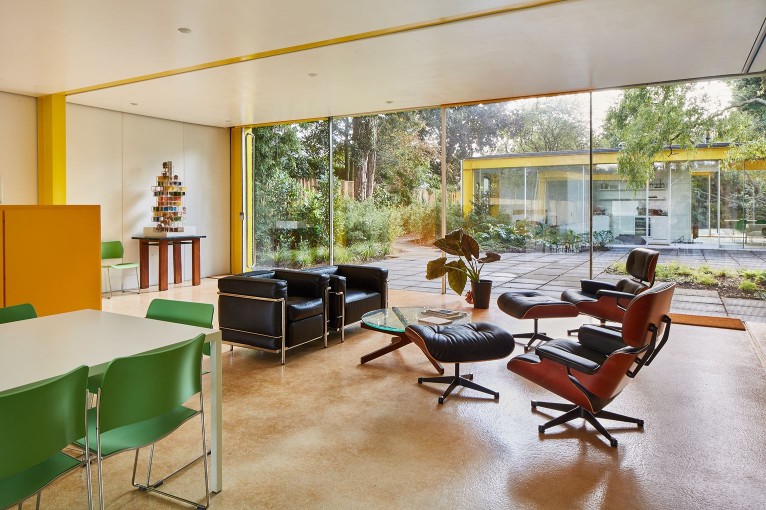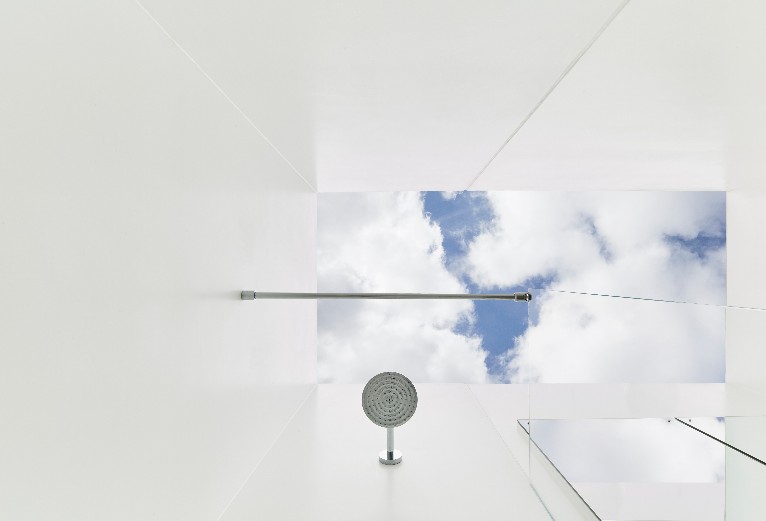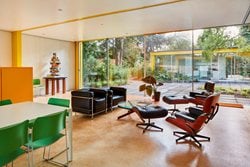 The breath-taking single-storey home, designed in the 1960s by Richard Rogers, has been recently restored by Gumuchdjian Architects and is now a most fitting environment for the Harvard University Graduate School of Design (Harvard GSD) fellowship residents as well as a relaxed, spacious setting for on-going events and seminars.
The breath-taking single-storey home, designed in the 1960s by Richard Rogers, has been recently restored by Gumuchdjian Architects and is now a most fitting environment for the Harvard University Graduate School of Design (Harvard GSD) fellowship residents as well as a relaxed, spacious setting for on-going events and seminars.


22 Parkside or Rogers House as it’s also known, was a blueprint for industrialised housing and a radical departure from more common building methods of the time. It follows a modular format that would allow for the renewal of technology and developing needs over time made possible by the long-life steel portal frame structure, giving the house its iconic appearance. The property is characterised by the then-radical use of fully glazed facades to create a contemporary composition of courtyards, gardens and linked interior space.
 Gifted to the University by Lord Rogers and Ruth Rogers, the importance of this building is marked by its Grade 2* heritage listing status, and it beautifully demonstrates the architect’s interest of urbanism within architecture.
Gifted to the University by Lord Rogers and Ruth Rogers, the importance of this building is marked by its Grade 2* heritage listing status, and it beautifully demonstrates the architect’s interest of urbanism within architecture.

Gumuchdjian Architects, whose founder Philip Gumuchdjian worked alongside the Richard Rogers Partnership for 18 years before setting up his own practice, led the recent renovation. The ethos was to maintain the design’s character rather than the fabric of the building itself.

“Gumuchdjian Architects’ proposition to Harvard GSD was to return the house to its original condition, albeit modified to their specific needs,” explains Philip Gumuchdjian.
“22 Parkside is not just an iconic, flexible machine for living nor simply a historic experimental building that foretold the architect's future work; it is a home and garden with a unique memory, patina and aura. Conserving these qualities within a wholly-renewed twenty-first century urban composition was our aim and hopefully the achievement of the team's work”.
The renovated Wimbledon House include two wetrooms within the lodge, fully clad in HI-MACS® surfaces. Fresh, clean and contemporary, these showering spaces offer practicality combined with a sleek, seamless finish perfect for modern living. Strong, hardwearing and aesthetically appealing, HI-MACS® is solid throughout. Virtually scratchproof, it is also non-porous, making it easy to clean and resistant to stains, moisture and sunlight – the ultimate choice for the legacy of modern design.




 14
14
-

mikencube5555 mikencube5555
-

mikencube5555 mikencube5555
comment.
..