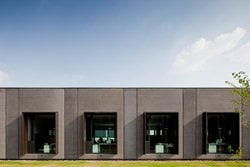A seven million euro investment that the Orioli brothers have transformed into reality in less than two years with an architectural project which provides a perfect reflection of the innovative character of the company and its natural propensity for design. The New Pratic offices and plant designed by Geza - Gri e Zucchi Architetti Associati of Udine Italy, in close contact with the owners has been devised by developing state of the art formal and functional solutions. The result is a structure that integrates perfectly with the landscape not only from an aesthetic viewpoint, but above all in terms of its environmental and visual impact.
The complex includes a 10,000 square metres production plant to the north, a 1,000 square metre office building to the south, a 500 square metre show-room, a car park for 100 cars and a 2,700 square metre area for loading, unloading and production services, as well as 55,000 square metres of gardens. The adoption of “clean” energy sources has influenced the choice of all the installations in the operation, with a view to energy saving and environmental sustainability. A photovoltaic system with an output of 460 kWh, made up of about 2,300 square metres of panels has been installed on the roof of the new buildings. Pratic's objective is to achieve energy self-sufficiency: all the electrical consumption will be covered entirely by the energy coming from renewable sources.
In order to keep down the energy consumption of the buildings and to improve the internal environmental well-being, architectural elements integrated with sun awnings manufactured by Pratic itself have been designed, for both the offices and for the production plant. The buildings, in accordance with the domestic standards, are energy class A and A+. The objective for electricity consumption of the whole company is self-sufficiency: all the electrical consumption will be entirely covered by energy coming from renewable sources.
The production plant is characterised by a prefabricated façade dominated by vertical lines. Panels of differing lengths and finishes create a “prismatic” façade in which glossy and opaque parts give an ever changing image with variations in the lighting conditions. The low rise office block, set in the countryside, is protected southwards by a large black suspended concrete beam (80 metres long), the true landmark of the project which underlines its large scale horizontal nature. The reflections from the glazed façade turn the black beam into an enormous “suspended shadow”.



 75
75
comment