 Wooden Microhouses are small houses furnished with the bare essentials, whose dimensions welcome all the necessary comfort and exploit the identity of the landscape for different needs, from shelter to contemplation, from beauty to relaxation.
Wooden Microhouses are small houses furnished with the bare essentials, whose dimensions welcome all the necessary comfort and exploit the identity of the landscape for different needs, from shelter to contemplation, from beauty to relaxation.
They are easy-to-install and low-cost modular houses. No doubt, the house of the future is small and eco-friendly. It is not suited for everyone, but for sure it represents the right solution for those who love nature, minimal spaces and a quiet lifestyle with no waste. Or for those who use a microloft or an eco-cabin for the weekend or their holidays.
The following selection shows some examples of shelters and wooden microhouses plunged into the nature, combining design, comfort, sustainability, aesthetics and functionality.
Among the first people who tested the potential of this minimal house is the archistar Renzo Piano with its Diogene, a minimal living unit built in 2013 and located in the Vitra Campus in Weil am Rhein.

Renzo Piano developed a living space of a little more than two meters for two, enough to host a student. A bed, a chair and a small table in a wooden house of 1.2 tons of weight experimentally located in the Vitra Campus, with its own independent system to collect and filter water and to produce energy thanks to photovoltaic cells and solar panels.
Around ten years earlier Renzo Piano had started on his own initiative and without any principal to develop a small house of this kind. In Genua several prototypes were built: in plywood, cement and at last wood.
 “Diogene” is not a shelter for emergency cases, but it is voluntarily chosen. It works in different weather conditions and independently from the existing structures, as an autonomous system. The necessary water is collected from the house itself and cleaned after use, energy is automatically generated and the overall dimensions are minimal.
“Diogene” is not a shelter for emergency cases, but it is voluntarily chosen. It works in different weather conditions and independently from the existing structures, as an autonomous system. The necessary water is collected from the house itself and cleaned after use, energy is automatically generated and the overall dimensions are minimal.
The wooden structure also spreads its warm and welcoming character inside. In order to protect it from the bad weather, the outside has an aluminium coating. Thanks to its saddle roof, the shape of the house reminds of the archetype of the human house, even if it is a contemporary product. It is not just a hut, but a perfect and attractive shelter from a technical and an aesthetic point of view respectively. The great challenge was to design a complex product that could suit the series industrial production.
“This small house is the result of a long journey, made up of desires and dreams on the one side, but also of technology and a scientific approach on the other side”, Renzo Piano explains.

The Charred Cabin by the DRAA Del Rio Arquitectos Asociados studio in Chile is conceived as a place to contemplate the mountain landscape, with the small burnt-pine wood cabin hung on two rows of wooden pillars.
Despite the 15 sq m, its inside offers a clear hierarchy of the spaces: the entrance next to a small corridor with a cooktop leading to the living room with a higher ceiling.
Skylights and small windows light the space up and make it welcoming thanks to its furniture and small details.

Back to Italy, the olive grove's cabin' in Serravalle Pistoiese, designed by HYPNOS | Studio di Architettura, reproduces a camouflage architecture hiding in the local landscape.
The pre-existing structure was enveloped in a wooden look to become chameleonic and an integral part of the landscape, the ground, the knotty trunks of the olive trees and the surrounding cypresses.

In Southern Norway the project by the Reiulf Ramstad Arkitekter studio designs the V-Lodge made up of pine wood and glass. The result is an eco-friendly family house with a clean aspect, private spaces for each member of the family and a central common area designed for interaction.

PLUS ULTRA studio turned an old ambush turret for haunting with a concrete basement into a wooden observatory (CBN) to sight roe deers and other wild animals in the wood, but also into a place to read and meditate. Here the coating plays an important role, because it defines the continuity with the verticality of the trees and the colours of the wood.







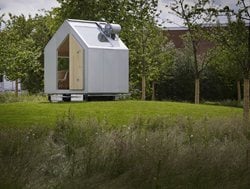 124
124
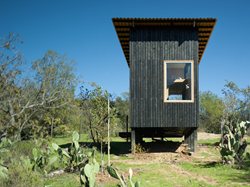 1
1
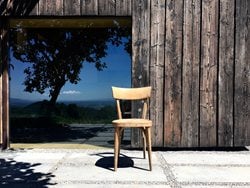 48
48
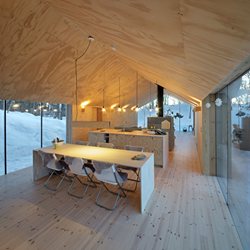 185
185
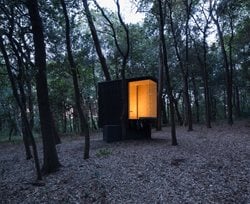 32
32
comment