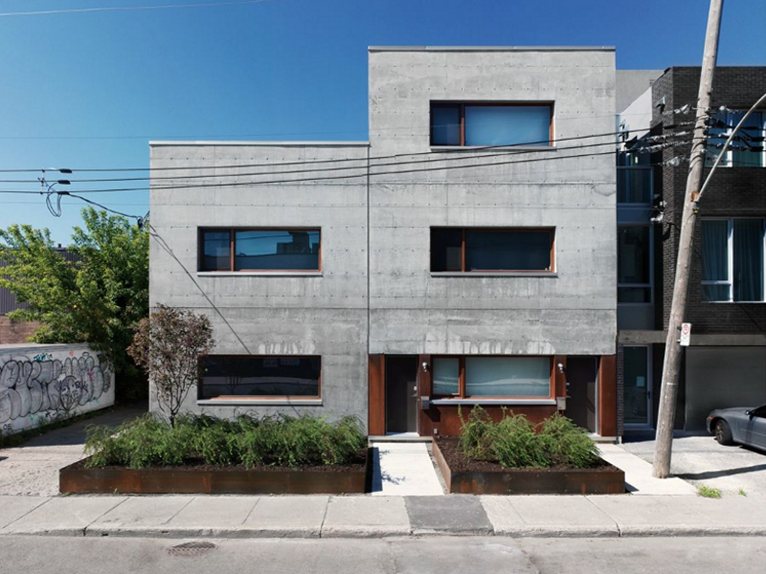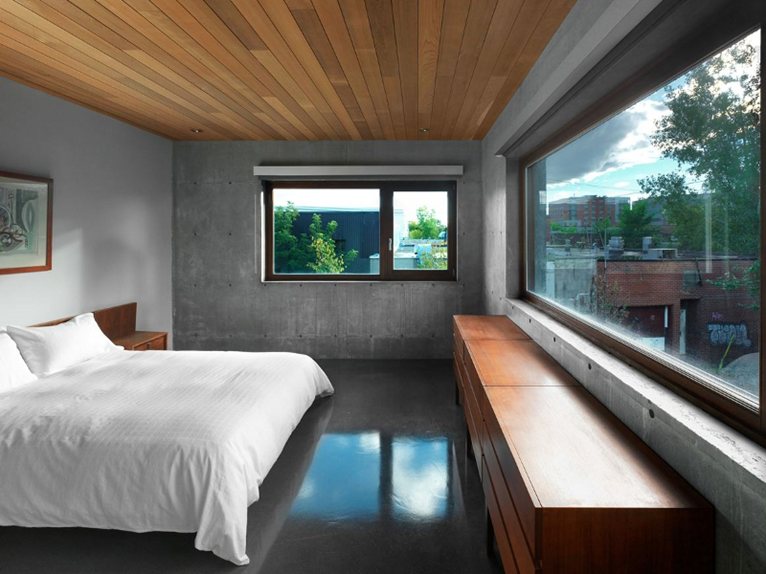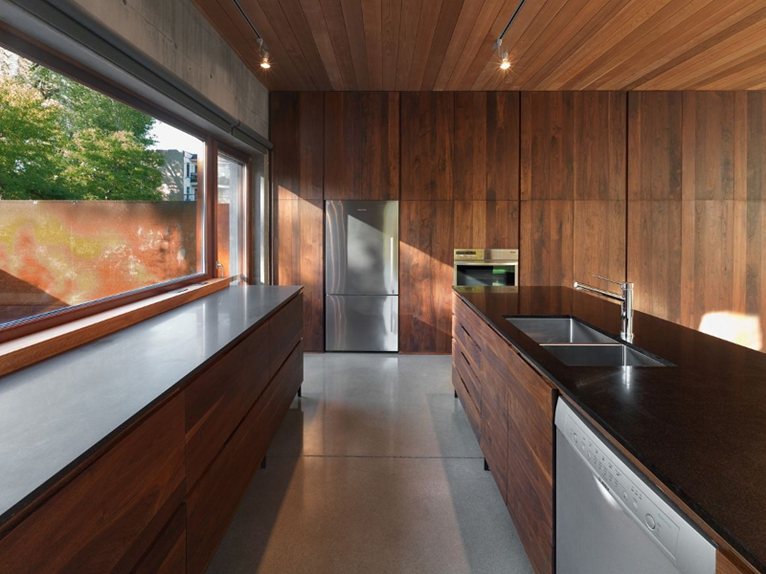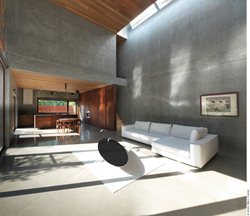 A play of volumes and geometries to find the perfect blend is the characteristic of the two-family house BEAUMONT HOUSE designed by Canadian architects HENRI CLEINGE Architecte in Montreal.
A play of volumes and geometries to find the perfect blend is the characteristic of the two-family house BEAUMONT HOUSE designed by Canadian architects HENRI CLEINGE Architecte in Montreal.
The house has two living units, offset from each other, to make the best use of space and ensure that both units have the ideal exposure and lighting of the rooms.
 Both inside and outside the walls have been left with internally insulated fairfaced concrete. The cold and untreated character of the concrete, is contrasted by the use of wooden planks of cedar to line the ceilings and interior walls of some rooms. The same treatment was used in the choice of the kitchen furnishing, lined with walnut wood.
Both inside and outside the walls have been left with internally insulated fairfaced concrete. The cold and untreated character of the concrete, is contrasted by the use of wooden planks of cedar to line the ceilings and interior walls of some rooms. The same treatment was used in the choice of the kitchen furnishing, lined with walnut wood.
 The façade facing the interior garden was covered with corten panels, which recall the reddish tones of the wood used for the interiors. The most interesting space is represented by the double-height living room, where the contrast of light and texture enriches the simple volumes of the building.
The façade facing the interior garden was covered with corten panels, which recall the reddish tones of the wood used for the interiors. The most interesting space is represented by the double-height living room, where the contrast of light and texture enriches the simple volumes of the building.



 75
75
comment