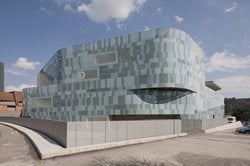The current museum complex, designed by Amedeo Albertini in 1958-60, is divided into various buildings, the main one of which looks out over the Po and corso Unità d'Italia with a convex façade 114 metres long. The notice of competition requested the addition of a new wing on via Richelmy and reorganization of the system of vehicle and pedestrian entrances to adapt them to the latest developments in European museums. The new museum, with an expected attendance of 250,000 visitors/year, along with significant conference and educational activity, may thus become a driving element for the urban renewal of the southern sector of the city.
The southern entrance to Turin is characterised by the high quality landscape and environment of the green parkway along the banks of the Po, punctuated by the presence of the large volumes of Pierluigi Nervi's Palazzo del Lavoro and the renovated Palavela.
The Museo dell’Automobile "Carlo Biscaretti di Ruffia" project articulates the relationship between the quick perception from Corso Unità d'Italia and the definition of a more intimate pedestrian area where it joins via Richelmy. The symmetric layout of the existing building is "reread" by the new base to respond to different surrounding conditions and emphasize its relationship with largo Unità d'Italia.
The new base contains a series of pertaining areas which hold the various public areas of the museum and connected activities (bookshop, souvenirs, bar-café) underlining the extended horizontal façade overlooking the river.
Like many similar contemporary European museums, the real exhibition areas are integrated with a series of complementary activities to bring the Car Museum to life at all hours of the day and night.
The existing courtyard is transformed into a new events area thanks to the creation of an extended roof. The new internal courtyard, which the museum itineraries look out on, guarantees an extremely natural orientation of visitors and, along with the connecting walkways between the two bodies, becomes the heart of a tried and tested “ring-shaped” exhibition layout.
The new wing on the west side, a large undivided space with great set-up flexibility, integrates the existing body embracing the side and giving continuity to the two "city" façades.
The new glass façade, treated with differing degrees of transparency, unifies the part overlooking via Richelmy, carefully renewing the image of the museum in the relation between existing parts and new ones, connected by a project approach capable of exploiting and giving unity to the complex.
The auditorium and teaching rooms towards via Zuretti can easily operate either independently or in conjunction with the museum and the restaurant, thus animating a car collection museum complex which is unique in Europe.


 65
65
comment