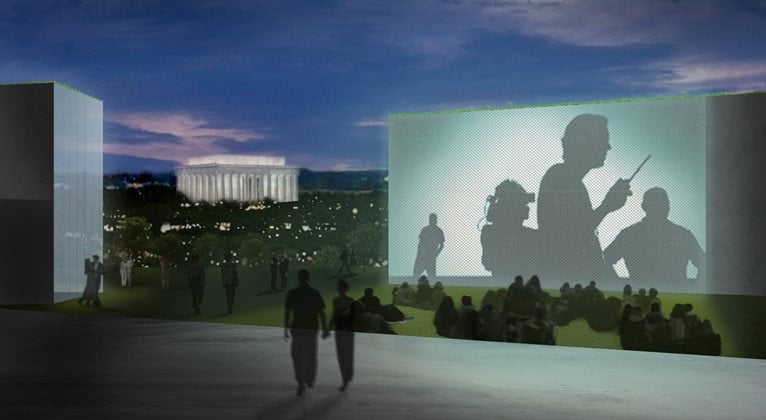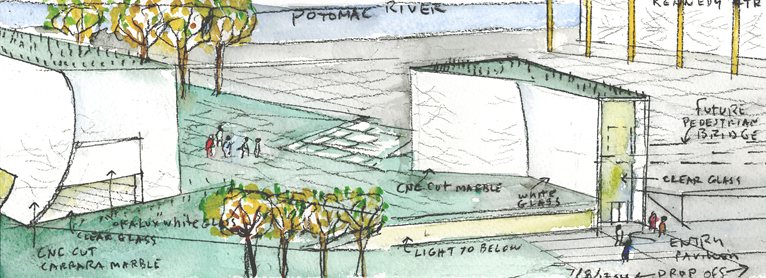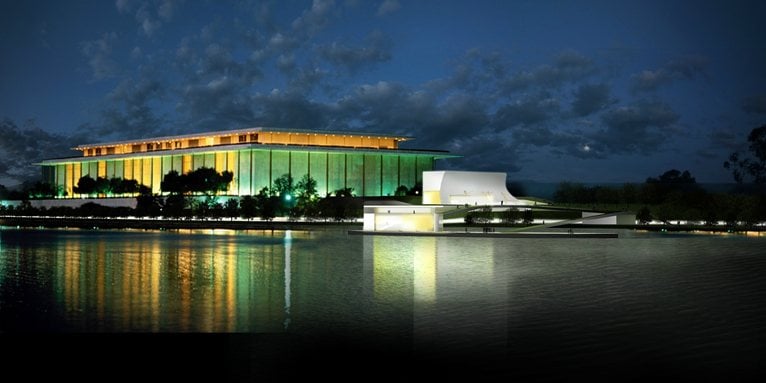 David M. Rubenstein, Chairman of the John F. Kennedy Center for the Performing Arts, today announced an expansion project to be constructed south of the existing facility. The project will include rehearsal space as well as dedicated classroom space and multipurpose rooms for the Center’s extensive arts education and arts management education programs. Public access spaces will include gardens, an outdoor video wall upon which simulcast performances and other multimedia events may be projected, and an outdoor performance space on the river. The expansion will be designed by Steven Holl and senior partner Chris McVoy of Steven Holl Architects.
David M. Rubenstein, Chairman of the John F. Kennedy Center for the Performing Arts, today announced an expansion project to be constructed south of the existing facility. The project will include rehearsal space as well as dedicated classroom space and multipurpose rooms for the Center’s extensive arts education and arts management education programs. Public access spaces will include gardens, an outdoor video wall upon which simulcast performances and other multimedia events may be projected, and an outdoor performance space on the river. The expansion will be designed by Steven Holl and senior partner Chris McVoy of Steven Holl Architects.
 "I am proud to announce the selection of acclaimed Steven Holl Architects for the Kennedy Center expansion project and look forward to working with one of the foremost architects of our time," stated Mr. Rubenstein. "Steven’s wonderful concept will create a strong visual presence that bolsters the Center’s prominence as the national cultural center, while maintaining its unique presence among Washington’s iconic landmarks".
"I am proud to announce the selection of acclaimed Steven Holl Architects for the Kennedy Center expansion project and look forward to working with one of the foremost architects of our time," stated Mr. Rubenstein. "Steven’s wonderful concept will create a strong visual presence that bolsters the Center’s prominence as the national cultural center, while maintaining its unique presence among Washington’s iconic landmarks".
Steven Holl Architects was unanimously selected by the Kennedy Center board of trustees to design the project. Mr. Holl remarked, "It is a great honor to design the extension to the Kennedy Center, a ‘Living Memorial.’ In that spirit ours is part of a vital architecture, providing much needed rehearsal space, and classrooms with natural light and ventilation."
 Mr. Holl’s initial concept for the project includes three connected pavilions that will house classrooms, rehearsal rooms, lecture space, multipurpose rooms, and limited office space. In the initial concept, one pavilion will float on the Potomac River and offer an outdoor stage.
Mr. Holl’s initial concept for the project includes three connected pavilions that will house classrooms, rehearsal rooms, lecture space, multipurpose rooms, and limited office space. In the initial concept, one pavilion will float on the Potomac River and offer an outdoor stage.
Public gardens will fill out the space, fusing the Kennedy Center with the landscape and river. The exteriors will utilize translucent Okalux, glass, and Carrara marble, the same Italian marble which clads the original facility. The silhouette of the current building will be preserved by connecting the new structure underground and via the main plaza. A formal design will be created and announced in the coming months.





comment