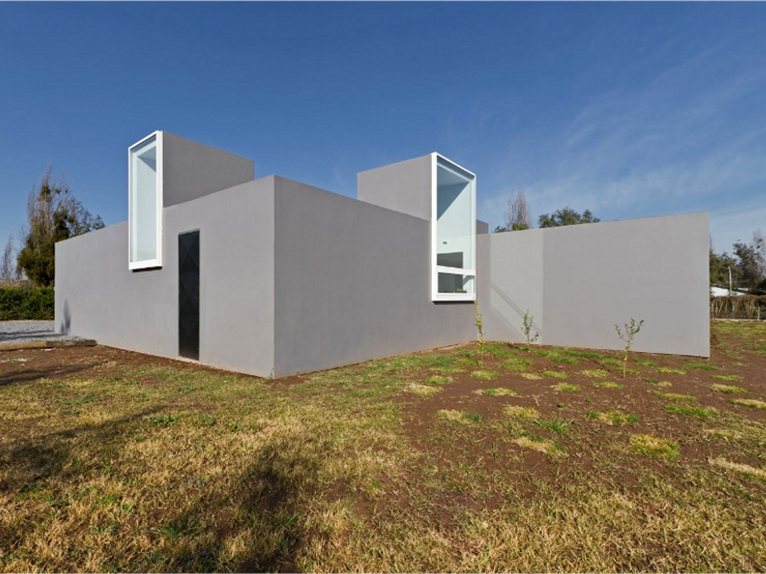 01ARQ's Lucernas House project, a 230 square metres one-storey house, 20 kilometres from Santiago, in Chile is located at the foot of the Chena hill in the town of San Bernardo.
01ARQ's Lucernas House project, a 230 square metres one-storey house, 20 kilometres from Santiago, in Chile is located at the foot of the Chena hill in the town of San Bernardo.
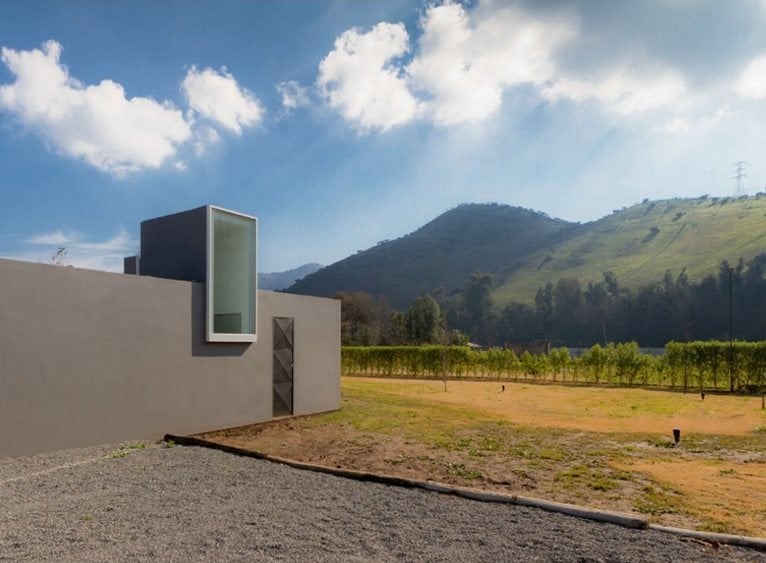 In order to emphasize the relationship between the house and the surrounding natural environment, exacerbated by the proximity of the agricultural area of Catermito, the geometric composition of Lucernas House is characterized by alternating extruded volumes which radiate from a single original block.
In order to emphasize the relationship between the house and the surrounding natural environment, exacerbated by the proximity of the agricultural area of Catermito, the geometric composition of Lucernas House is characterized by alternating extruded volumes which radiate from a single original block.
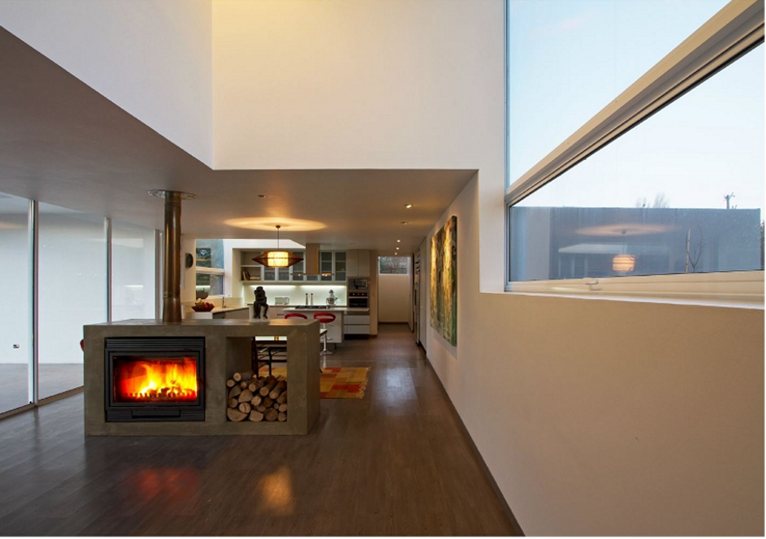 Thanks to the presence of windows overlooking the landscape, these elements maintain a dialogue with the natural environment, as well as ensuring cross ventilation of the interior environments, while the bodies that stretch horizontally generate connecting spaces, terraces, garage.
Thanks to the presence of windows overlooking the landscape, these elements maintain a dialogue with the natural environment, as well as ensuring cross ventilation of the interior environments, while the bodies that stretch horizontally generate connecting spaces, terraces, garage.
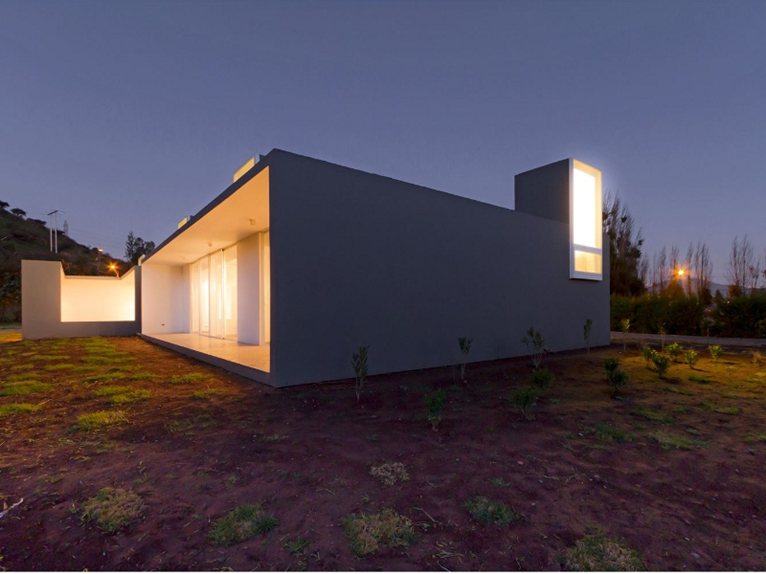 The use of dark grey for the outer walls 'clashes' intentionally with the white of the finishings and aluminium profiles used for windows and skylights, as well as with the brightness of the interior spaces. 01ARQ has created a flexible house: the environments can be opened or separated by the movement of large sliding doors.
The use of dark grey for the outer walls 'clashes' intentionally with the white of the finishings and aluminium profiles used for windows and skylights, as well as with the brightness of the interior spaces. 01ARQ has created a flexible house: the environments can be opened or separated by the movement of large sliding doors.



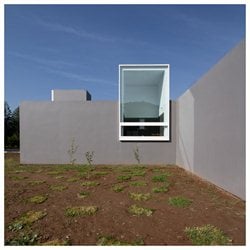 45
45
comment