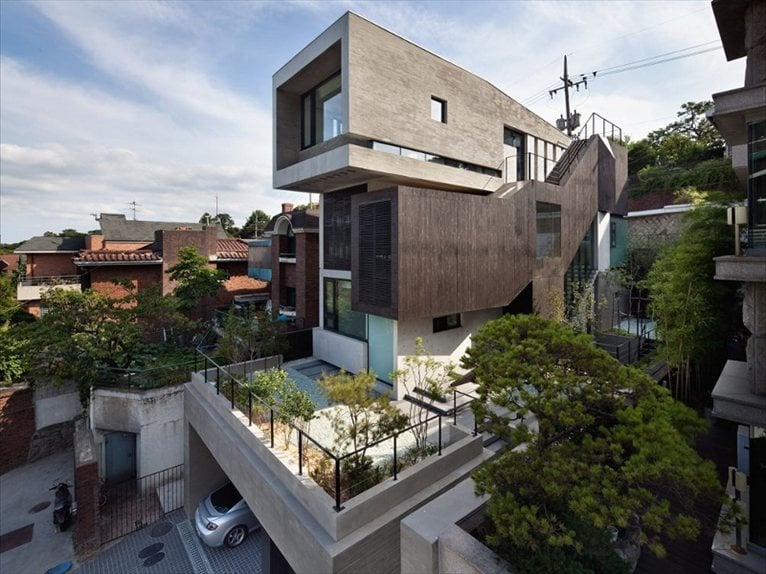 H-HOUSE designed by bang by min is located in an alley in the consolidated residential area of Seongbuk-dong in Seoul. The steeply sloping land and the client's many requests become a key element in the realization of this project, which, despite its relatively small scale, presents many interesting design ideas.
H-HOUSE designed by bang by min is located in an alley in the consolidated residential area of Seongbuk-dong in Seoul. The steeply sloping land and the client's many requests become a key element in the realization of this project, which, despite its relatively small scale, presents many interesting design ideas.
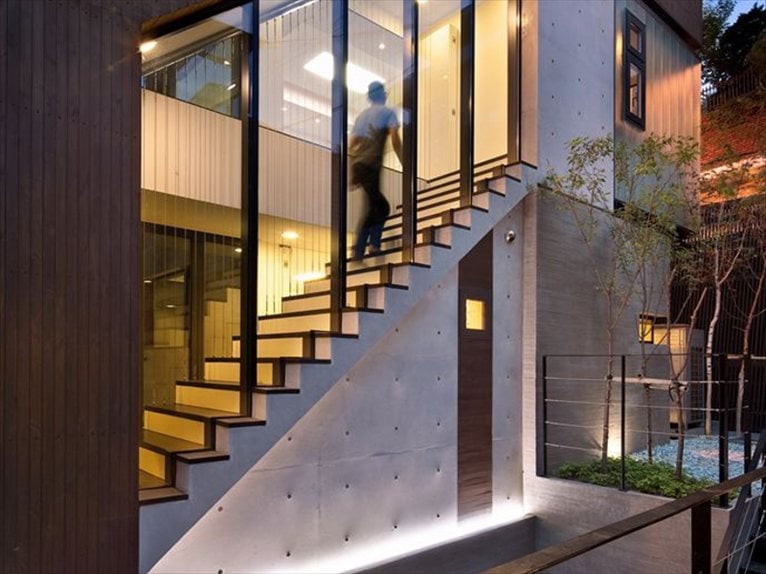 The primary requirement is to accommodate three generations of the same family, ensuring each family's individual privacy, but at the same time designing a circulation system that connects the units. A mix of external and internal stairs allows connection between the front and rear of the building, which have a height difference of 8 metres.
The primary requirement is to accommodate three generations of the same family, ensuring each family's individual privacy, but at the same time designing a circulation system that connects the units. A mix of external and internal stairs allows connection between the front and rear of the building, which have a height difference of 8 metres.
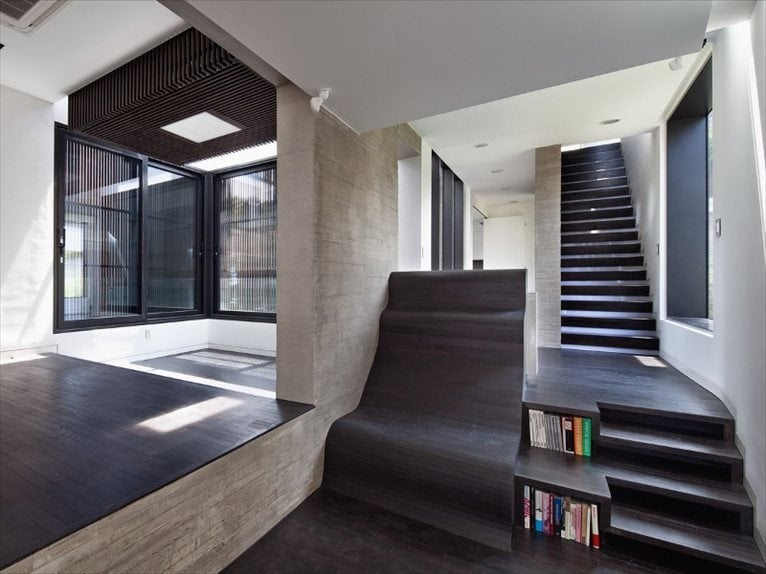 Interior folding doors and moving walls provide the necessary flexibility to adapt to future needs in terms of space and intended use. The addition of a sunken garden at the back creates a well-lit full height space, which also aids ventilation throughout the building, including the basement, which only has one source of light.
Interior folding doors and moving walls provide the necessary flexibility to adapt to future needs in terms of space and intended use. The addition of a sunken garden at the back creates a well-lit full height space, which also aids ventilation throughout the building, including the basement, which only has one source of light.
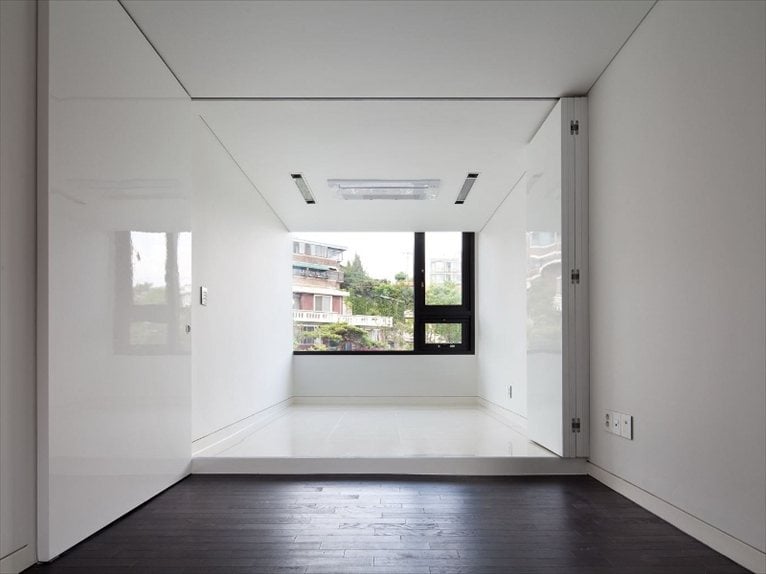 The project should not be considered as solely residential because on the ground floor, at the client's request, there is a commercial space which can be rented out.
The project should not be considered as solely residential because on the ground floor, at the client's request, there is a commercial space which can be rented out.
A mixture of fairfaced concrete and wood panels make up the complex geometry of the façades, which have large openings to ensure that all levels have well-lit rooms.



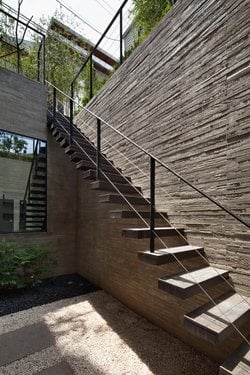 118
118
comment