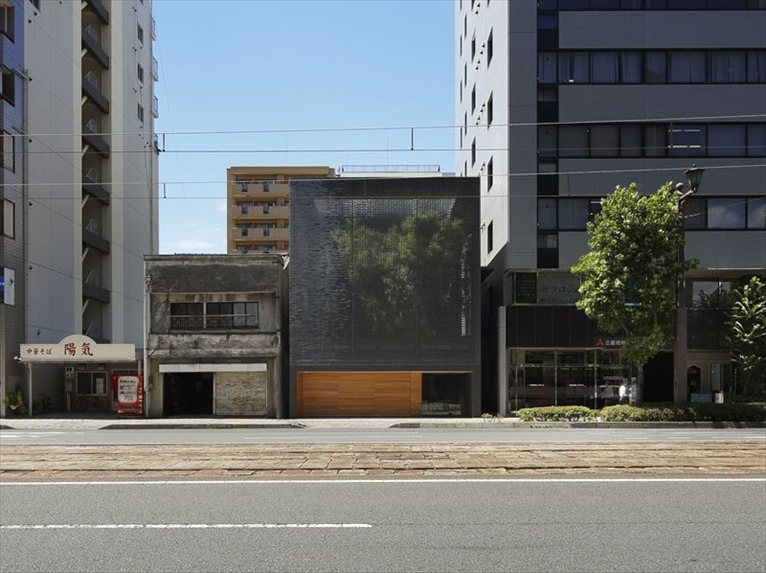 NAP Architects' Optical Glass House is located in the financial district of Hiroshima and, as such, completely surrounded by tall buildings and busy roads. In order to ensure the house's residents privacy and tranquillity, the architects have designed a garden that creates a 'chamber' between the house and the street façade, made of glass.
NAP Architects' Optical Glass House is located in the financial district of Hiroshima and, as such, completely surrounded by tall buildings and busy roads. In order to ensure the house's residents privacy and tranquillity, the architects have designed a garden that creates a 'chamber' between the house and the street façade, made of glass.
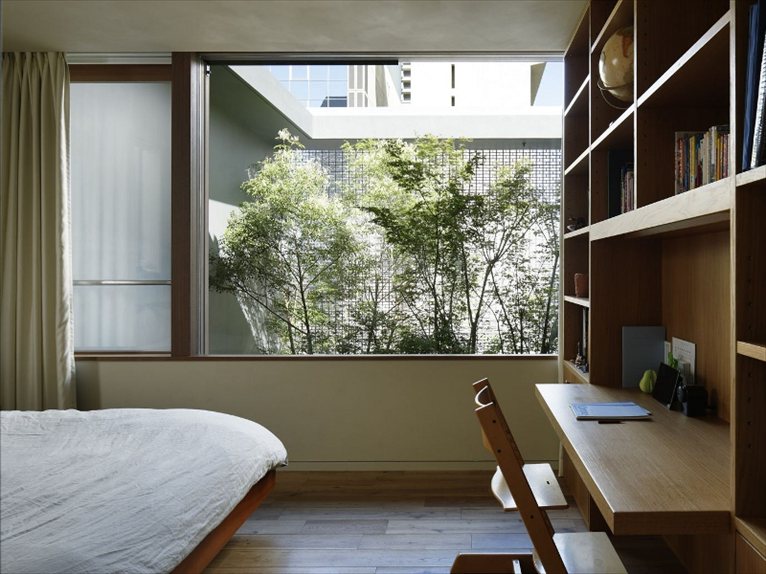 The garden can be seen from all the rooms and the sunlight, reflected through the glass, creates a dynamic and original pattern of light. Despite being located in the city centre, this building allows its residents to enjoy the changes of light according to the seasons.
The garden can be seen from all the rooms and the sunlight, reflected through the glass, creates a dynamic and original pattern of light. Despite being located in the city centre, this building allows its residents to enjoy the changes of light according to the seasons.
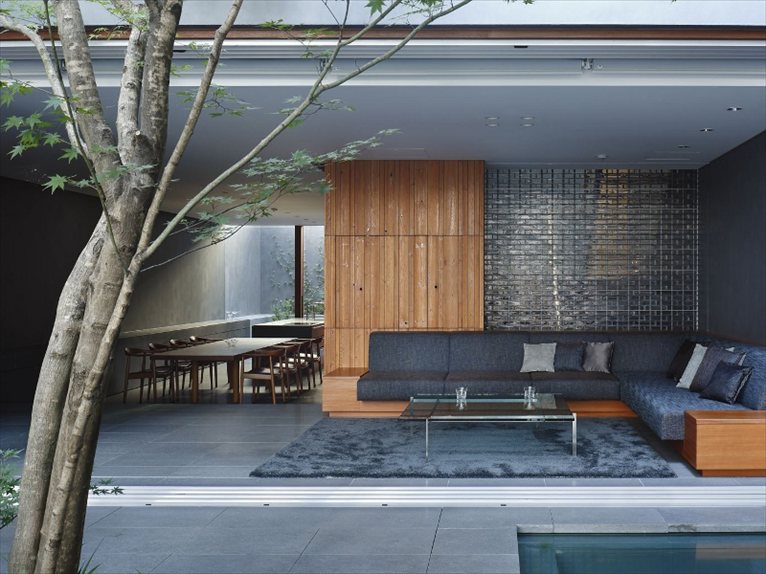 The main feature of this house is undoubtedly the glass façade: made up of 6000 solid glass bricks (5 x 23.5 x 5cm), it provides an effective acoustic insulation that also allows the creation of an open and bright garden, while being immersed in the city.
The main feature of this house is undoubtedly the glass façade: made up of 6000 solid glass bricks (5 x 23.5 x 5cm), it provides an effective acoustic insulation that also allows the creation of an open and bright garden, while being immersed in the city.
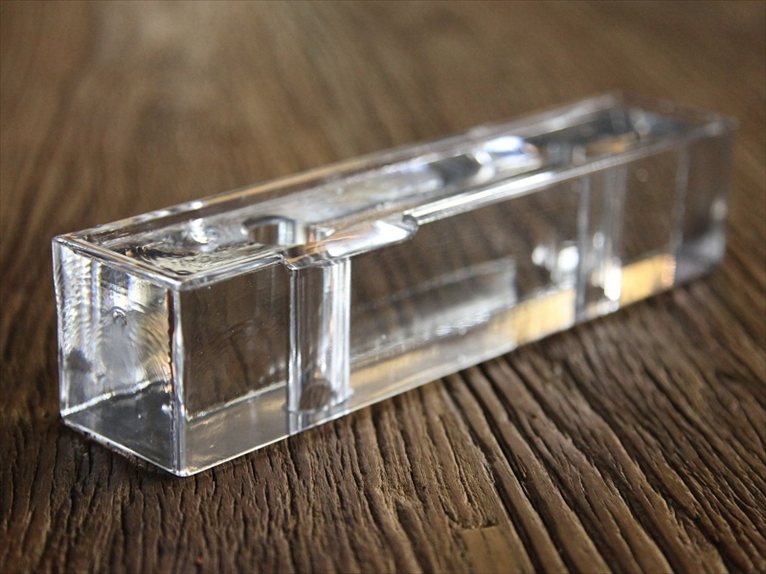 To obtain a very high level of transparency, in the glass fusion stage, a large amount of borosilicate, the raw material used for optical glass, was employed. The fusion process of the individual bricks was extremely difficult, because it required both slow cooling to eliminate the residual stress within the glass and high dimensional accuracy. The glass still maintained its surface micro-roughness, which, however, give it unexpected play of light in the interior space.
To obtain a very high level of transparency, in the glass fusion stage, a large amount of borosilicate, the raw material used for optical glass, was employed. The fusion process of the individual bricks was extremely difficult, because it required both slow cooling to eliminate the residual stress within the glass and high dimensional accuracy. The glass still maintained its surface micro-roughness, which, however, give it unexpected play of light in the interior space.



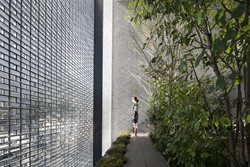 626
626
comment