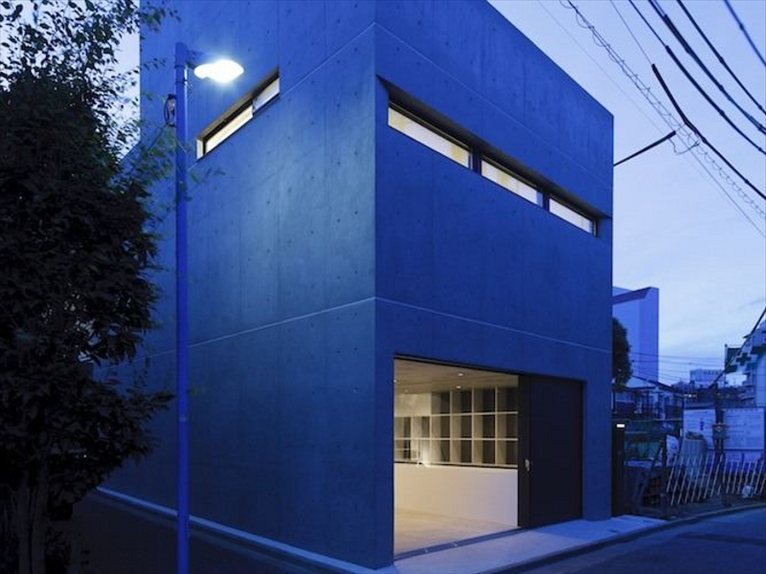 The home cum office Grow designed by APOLLO Architects & Associates in Tokyo is located inside a small lot, approximately 65 square meters in size. The main entrance to the house is separated from the driveway, which leads to the garage by a glazed panel.
The home cum office Grow designed by APOLLO Architects & Associates in Tokyo is located inside a small lot, approximately 65 square meters in size. The main entrance to the house is separated from the driveway, which leads to the garage by a glazed panel.
A small internal courtyard, defined by concrete walls, rises from the ground floor to the upper levels, diffusing natural light inside and preserving the peace of the domestic dimension for a family of five.
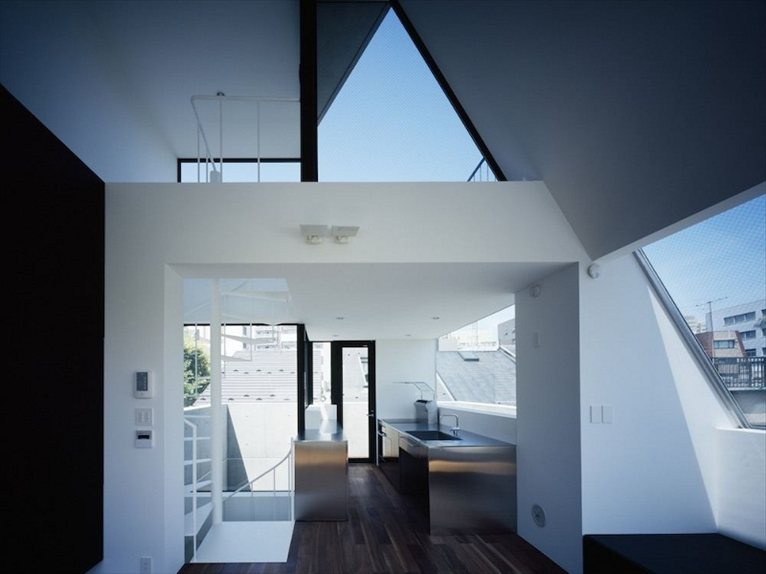 A white staircase, located next to the courtyard, connects the different floors of the home, passing through the second floor where there is the sleeping area with the relevant services.
A white staircase, located next to the courtyard, connects the different floors of the home, passing through the second floor where there is the sleeping area with the relevant services.
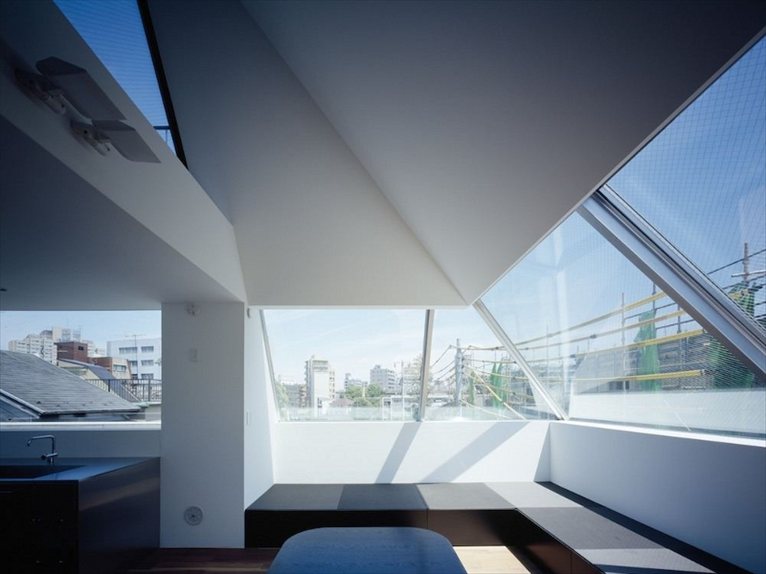 When the entrance to the house is opened, ventilation flows are generated along with the passage of natural light inside the courtyard, giving the feeling of finding yourself outside the house in the open air.
When the entrance to the house is opened, ventilation flows are generated along with the passage of natural light inside the courtyard, giving the feeling of finding yourself outside the house in the open air.
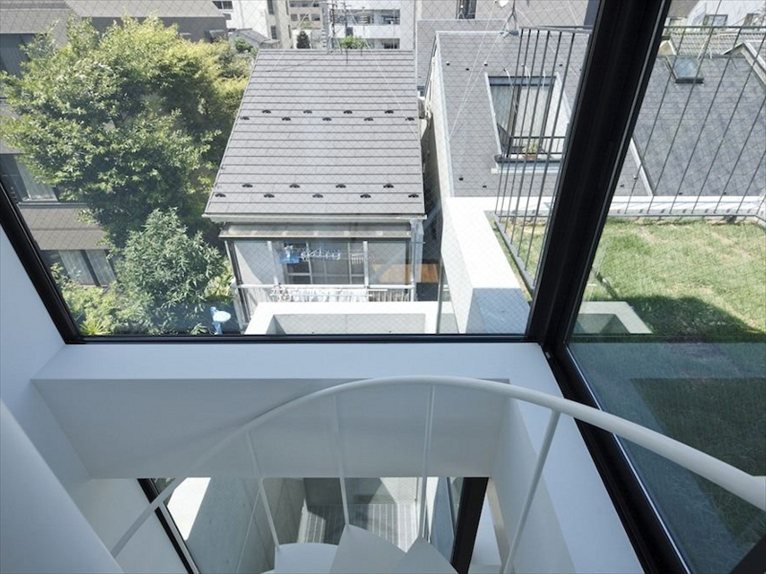 The skylights distributed on the walls and on the roof of the house make Grow open up a complete view of the surrounding city and, at the same time, a considerable amount of light permeates to the spaces during the day.
The skylights distributed on the walls and on the roof of the house make Grow open up a complete view of the surrounding city and, at the same time, a considerable amount of light permeates to the spaces during the day.



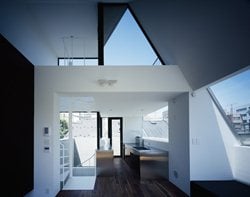 30
30
comment