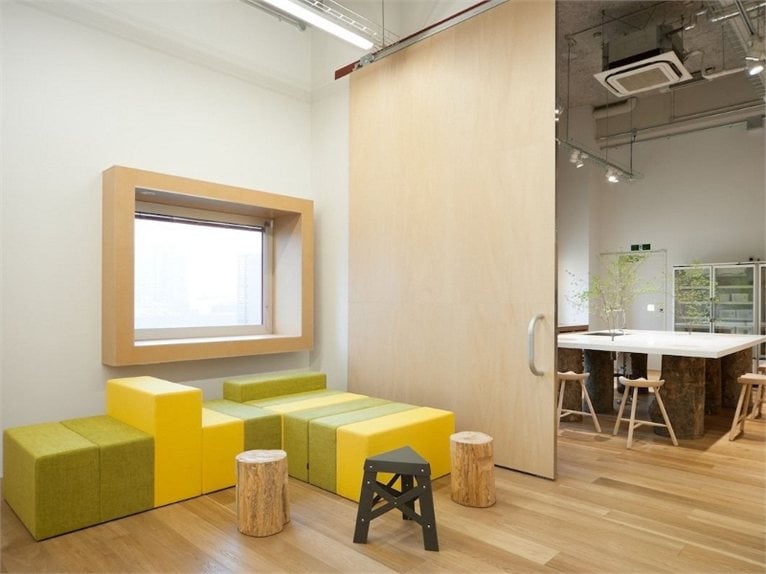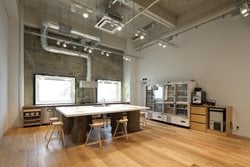 The Japanese architect Jo Nagasaka, founder of Schemata Architects, has designed the space of a photographer's studio in Tokyo's Minato neighbourhood, looking anything but ordinary, distant from the classic 'canned' studio used only to contain the technical equipment.
The Japanese architect Jo Nagasaka, founder of Schemata Architects, has designed the space of a photographer's studio in Tokyo's Minato neighbourhood, looking anything but ordinary, distant from the classic 'canned' studio used only to contain the technical equipment.
Hue plus is not only an office, but also includes spaces for a library, bar, dining area with integrated kitchen and relaxation areas. The relaxing atmosphere, which reproduces the natural elements, like tree trunks, has been designed to make the workplace a pleasant place where ideas and creativity can be cultivated.
Unlike the image evoking the dark room, the interior areas of Hue Plus have been designed to receive natural light, with an articulation of the space that enhances the natural rhythm of the same physical action of taking photographs.
Elements such as light control, the shots, the attention to furniture and everyday objects present in the Hue Plus studio leads to a recognition in the project of a will to identify the formula of 'living' the workplace, like living your own house or city.




 75
75
comment