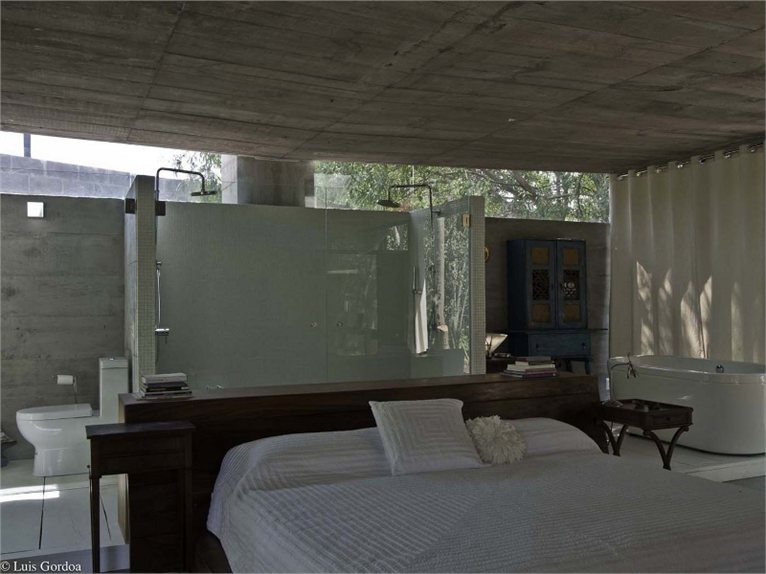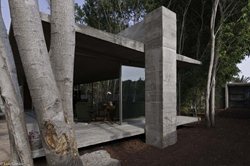 In the project for Casa La Semilla in Mexico, the architectural office T3arc Taller de Arte y Arquitectura has chosen to completely break down the barriers between inside and outside, leaving the built environment to be framed by the natural context.
In the project for Casa La Semilla in Mexico, the architectural office T3arc Taller de Arte y Arquitectura has chosen to completely break down the barriers between inside and outside, leaving the built environment to be framed by the natural context.
Its very name 'La Semilla ' (the seed), given to the house by the founder of the office, Alfredo Cano Briceño is to be considered a metaphor of an architecture that, almost spontaneously, makes itself space amongst the vegetation in Jiutepec, a town near Mexico City.
The use of materials such as fairfaced cement and glass, blended with natural materials such as clay and wood, strengthens the will to eliminate any sort of boundary or separation between the inside and outside of the residence. La Semilla is not a shelter from the nature but is an integral part of the vegetation.
The bearing structure of the house envisages only three ground supports to hold up the roof, and then fully opens to the surrounding landscape, thanks to the creation of three floor -to-ceiling glass fronts. The façade of the house facing south, the sunniest side, has a natural sunscreen barrier, made up of the tall and thin Fichus tree trunks.
Entry to the house is via a wooden walkway that leads to the living room, up to the terrace of the northern front directly overlooking the lake. The kitchen and bathroom are connected by a corridor used as a study-exhibition space, which leads to the sleeping area and the master bedroom with glass walls an open-plan bathroom.



 62
62
comment