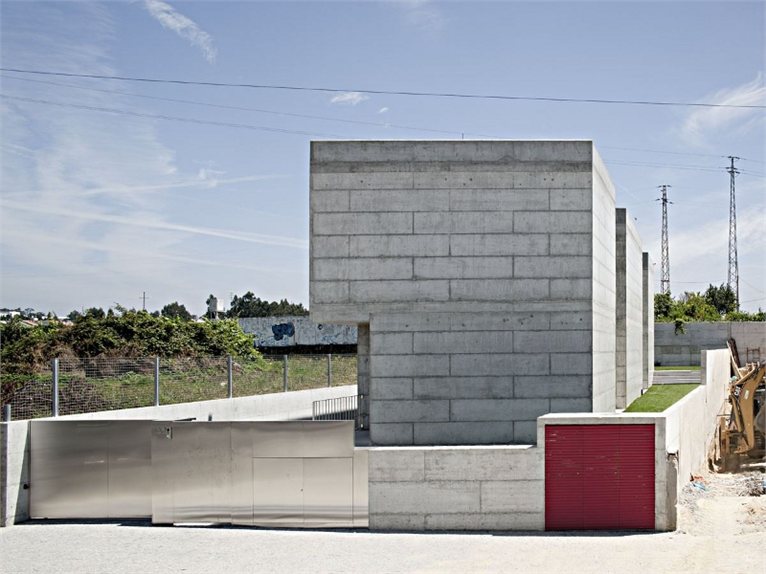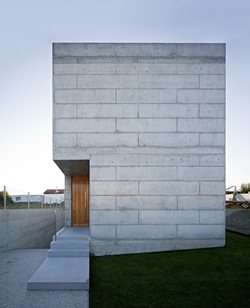 Designed by the Portuguese architects Phyd Arquitectura, the House in Moreira is a two-story house almost completely closed to the surrounding environment. The only openings in this block of exposed concrete open onto narrow patios incorporated into the volume.
Designed by the Portuguese architects Phyd Arquitectura, the House in Moreira is a two-story house almost completely closed to the surrounding environment. The only openings in this block of exposed concrete open onto narrow patios incorporated into the volume.
The same architect Paulo Henrique Durao states: “In our office we call the project turtle-house, as the rough and tough outer shell has a soft and comfortable interior.”
The house is built around three main themes: the continuous and weaved space, which incorporates several different functions; time, which incorporates movement and staying, materiality, which investigates the antithesis between weight and lightness.
A compact volume of concrete from which a volume is subtracted for the entrance and two for southern patios. These patios allow the continuity between the inside and the outside and behave like a sun clock, by alternating direct and diffused light inside the house.
The space is divided between compressions/horizontality and decompressions/verticality, in a precise exercise of measures and proportions. The material is used to reinforce the sense of closure, giving weight to the walls, but also to give the best sense of lightness, in the openings, and heat, in the blend with wood.



 49
49
comment