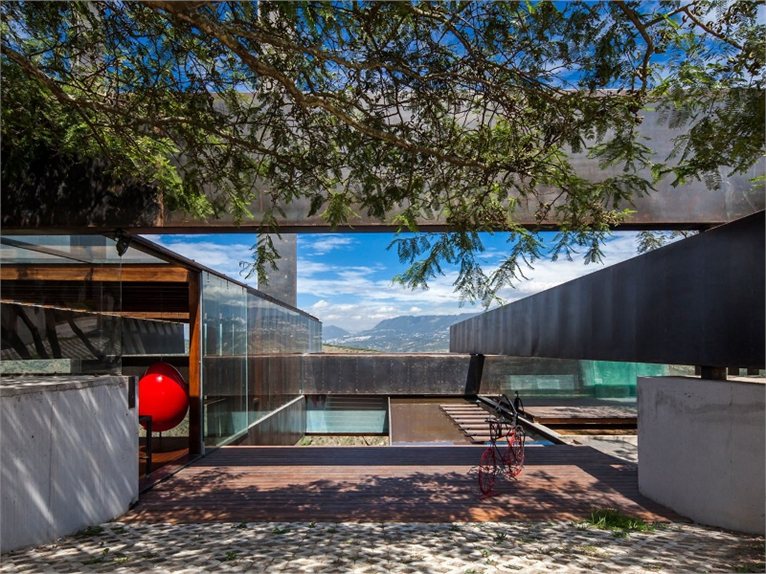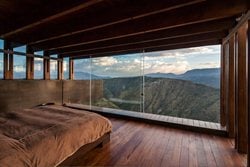 José Maria Saez Vaquero and Daniel Moreno Flores are the designers of the Algarrobos House in Puembo, Ecuador. Eight identical metal elements, 18 meters long, located on the three spatial axes, define the space of the house and at the same time they open it so that it can be projected in different directions. They are 'abstract rays' that, by orienting, seek a relationship with the surrounding environment.
José Maria Saez Vaquero and Daniel Moreno Flores are the designers of the Algarrobos House in Puembo, Ecuador. Eight identical metal elements, 18 meters long, located on the three spatial axes, define the space of the house and at the same time they open it so that it can be projected in different directions. They are 'abstract rays' that, by orienting, seek a relationship with the surrounding environment.
This structure carries out necessary intermediation between the scale of the landscape and the individual: its length produces huge cantilevers towards the ravine or the masts which mark the presence of the house; in its short dimension two beams are positioned to obtain one usable height. Supported by a steel structure, the glass and wood sub-system completes the definition of the spaces, diluting its closed condition by repetition and simplification.
“The connection of the user with the place is what generates the project, we seek to intensify the user’s connection with reality (place, material, activity) through a basic formal and construction system that at the same time reveals the origin of our thought process.” assert the designers.
Glass panes protect the wooden elements and complete the enclosure system. These planes, in many cases movable, reinforce the relationship with the exterior, be it by transparency or by reflection. The use of reflecting pools on the metal roofs insists on the strategy of mirroring the surroundings, by partially diluting the presence of the architecture.




 163
163
comment