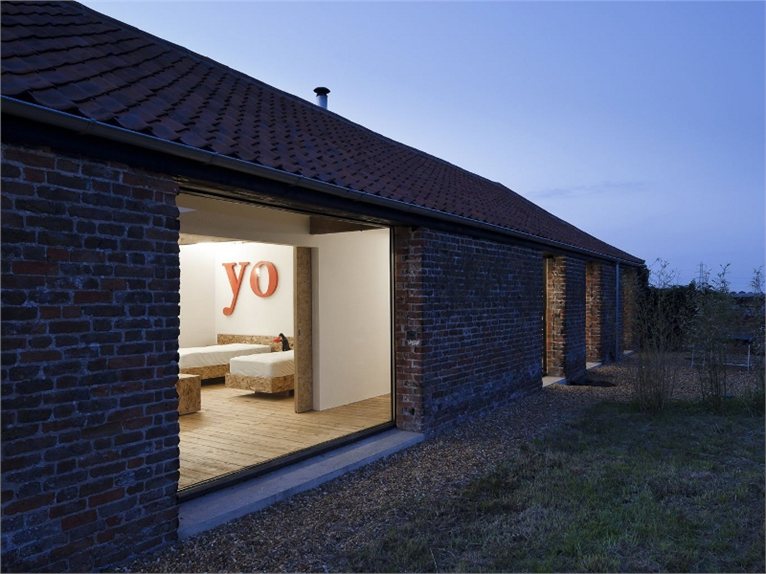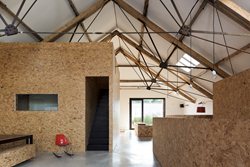 Ochre Barn is an experimental project by Carl Turner Architects who have transformed an abandoned barn in the Norfolk countryside into a series of multi-purpose spaces. It is meant to be partially a home and partially a meeting place, with the capacity to "accommodate, work, think and do."
Ochre Barn is an experimental project by Carl Turner Architects who have transformed an abandoned barn in the Norfolk countryside into a series of multi-purpose spaces. It is meant to be partially a home and partially a meeting place, with the capacity to "accommodate, work, think and do."
The designers have left the exterior of the building intact and added a new cladding to the inside of the existing walls. Doors and windows have been set back to emphasize the thickness of the wall and expose the beautiful bullnose brick details.
The interior has been left open where possible, and we have treated the interior as a landscape; cellular spaces have been treated as buildings within buildings."
The main threshing barn forms the main public areas of the building; the longer wing forms a sequence of bedrooms and bathrooms.
Inside industrial materials such as cement and wood fibre panels have been selected to completely cover the surfaces.
Roof coverings were removed, the wooden structures of the roof restored and reinforced, the roofs insulated and the roof tiles restored.
The project has been long time in coming (five years from conception to completion) and the limited budget has also meant that much of it was self-built.



 102
102
comment