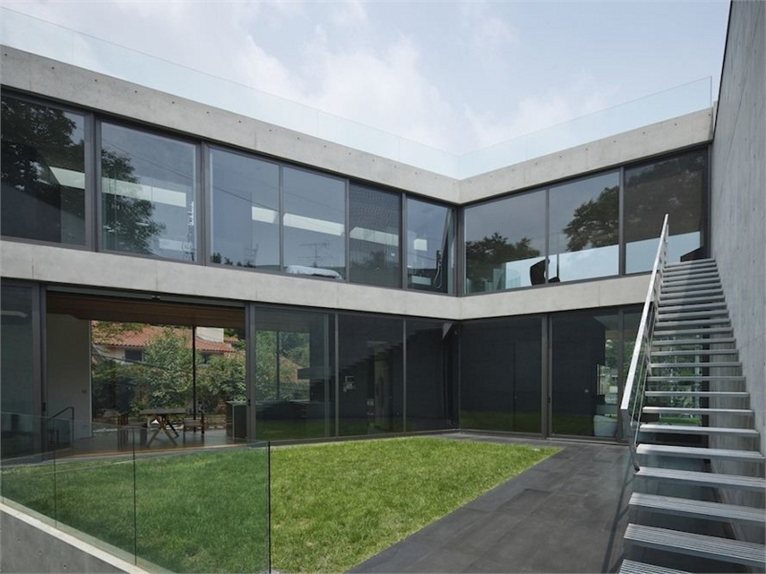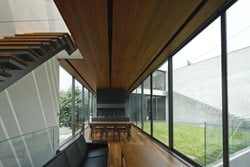 Japanese firm APOLLO Architects & Associates have designed their first home in Korea, called SBD25. This house, located in the Seongbuk-dong district, in the northern part of Seoul, is in an exclusive residential area, dotted with large Korean-style houses and the remains of a castle.
Japanese firm APOLLO Architects & Associates have designed their first home in Korea, called SBD25. This house, located in the Seongbuk-dong district, in the northern part of Seoul, is in an exclusive residential area, dotted with large Korean-style houses and the remains of a castle.
The client, who runs a trading company that deals with Scandinavian design, commissioned the Japanese architects to design a building clearly detached from its context but which maintained a delicate sensitivity, to incorporate the pieces of contemporary art in the owners' collection with their company's design furniture.
The end result is a light house, characterized by a simple composition of volumes, a succession of three elements that house the main functions. Incorporating a traditional Korean courtyard called Madan, the architects managed to improve the sensation of space inside the house, creating a small microcosm inside it.
Four different gardens (entrance garden, inner garden, main garden and roof garden ) create a situation where space is never confined but always communicating with the outside world. With light as a great ally, the house clearly divides the living and sleeping areas.
On the ground floor there are the common areas like the living room, dining room and kitchen, all projected towards external space thanks to sliding windows and the continuity of the wooden floor to the external projection of the overhanging volumes of the upper floors. These volumes contain the sleeping area with rooms of owners and those of the guests.



 60
60
comment